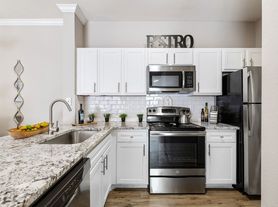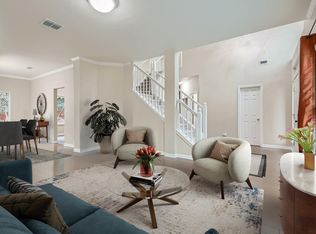Experience the perfect blend of style, comfort, and convenience in this stunning corner-lot townhome, ideally located in a private gated community off Hwy 620 just 5 minutes from 2222 and 10 minutes from Lake Travis. Take in serene greenbelt views from your oversized balcony and covered patio, with no neighboring homes to interrupt your peace and privacy. Inside, this freshly painted 2,250 sq. ft. residence offers a bright, open layout with rich hardwood floors, a gourmet kitchen featuring granite countertops, an elegant backsplash, and a custom wine bar. Upstairs, you'll find three spacious bedrooms with brand-new plush carpet, large walk-in closets, and beautifully upgraded bathrooms with granite and designer tile finishes. The HOA covers it all landscaping, irrigation, Spanish tile roofing, stucco exterior, gated entry, plus resort-style amenities including a pool, fitness center, and a clubhouse with a full kitchen and game room. Located within exemplary schools, this is truly luxury low-maintenance living at its best.
Condo for rent
$2,675/mo
12300 Terraza Cir #TOWNHOUSE 10, Austin, TX 78726
3beds
2,250sqft
Price may not include required fees and charges.
Condo
Available now
Small dogs OK
Central air, electric, ceiling fan
Electric dryer hookup laundry
2 Attached garage spaces parking
Natural gas, central, fireplace
What's special
Oversized balconyRich hardwood floorsBrand-new plush carpetSpacious bedroomsGranite countertopsCovered patioSerene greenbelt views
- 37 days
- on Zillow |
- -- |
- -- |
Travel times
Looking to buy when your lease ends?
Consider a first-time homebuyer savings account designed to grow your down payment with up to a 6% match & 3.83% APY.
Facts & features
Interior
Bedrooms & bathrooms
- Bedrooms: 3
- Bathrooms: 3
- Full bathrooms: 2
- 1/2 bathrooms: 1
Heating
- Natural Gas, Central, Fireplace
Cooling
- Central Air, Electric, Ceiling Fan
Appliances
- Included: Dishwasher, Disposal, Microwave, Oven, Range, Refrigerator, WD Hookup
- Laundry: Electric Dryer Hookup, Hookups, Laundry Room, Upper Level, Washer Hookup
Features
- Bar, Bookcases, Breakfast Bar, Ceiling Fan(s), Chandelier, Crown Molding, Double Vanity, Eat-in Kitchen, Electric Dryer Hookup, Exhaust Fan, Granite Counters, High Speed Internet, Interior Steps, Kitchen Island, Pantry, Recessed Lighting, Smart Thermostat, Soaking Tub, Storage, WD Hookup, Walk-In Closet(s), Washer Hookup
- Flooring: Carpet, Tile, Wood
- Has fireplace: Yes
Interior area
- Total interior livable area: 2,250 sqft
Property
Parking
- Total spaces: 2
- Parking features: Attached, Garage, Covered
- Has attached garage: Yes
- Details: Contact manager
Features
- Stories: 2
- Exterior features: Contact manager
Details
- Parcel number: 868371
Construction
Type & style
- Home type: Condo
- Property subtype: Condo
Materials
- Roof: Tile
Condition
- Year built: 2015
Building
Management
- Pets allowed: Yes
Community & HOA
Community
- Features: Clubhouse, Fitness Center, Gated
- Security: Gated Community
HOA
- Amenities included: Fitness Center
Location
- Region: Austin
Financial & listing details
- Lease term: 12 Months
Price history
| Date | Event | Price |
|---|---|---|
| 9/25/2025 | Price change | $2,675-2.7%$1/sqft |
Source: Unlock MLS #8869859 | ||
| 8/28/2025 | Listed for rent | $2,750$1/sqft |
Source: Unlock MLS #8869859 | ||
| 8/15/2025 | Listing removed | $450,000$200/sqft |
Source: | ||
| 5/22/2025 | Price change | $450,000-9.1%$200/sqft |
Source: | ||
| 5/9/2025 | Price change | $495,000-5.7%$220/sqft |
Source: | ||

