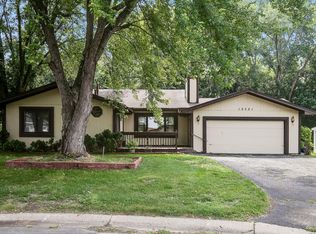Closed
$520,000
12301 63rd Ave N, Maple Grove, MN 55369
6beds
3,984sqft
Single Family Residence
Built in 1965
0.99 Acres Lot
$515,600 Zestimate®
$131/sqft
$4,017 Estimated rent
Home value
$515,600
$474,000 - $557,000
$4,017/mo
Zestimate® history
Loading...
Owner options
Explore your selling options
What's special
Welcome to the most expansive home in this well established, Maple Grove Neighborhood! This home is situated on just shy of an acre property that backs up to municipal owned land. There is so much room to stretch out and entertain with the over-sized deck, large family rooms and 6 bedrooms. With room for more! From relaxing in the Sauna to cool dips in the pool and relaxing on those hot summer days, this home offers so much! Conveniently located near all the major thoroughfare, shopping, restaurants, schools and recreation. Don't let this one slip away!
Zillow last checked: 8 hours ago
Listing updated: September 02, 2025 at 07:28am
Listed by:
Mike Hilber 651-600-2680,
RE/MAX Advantage Plus,
The Minnesota Real Estate Team 952-649-1456
Bought with:
Butcher Real Estate Team
Edina Realty, Inc.
Source: NorthstarMLS as distributed by MLS GRID,MLS#: 6762897
Facts & features
Interior
Bedrooms & bathrooms
- Bedrooms: 6
- Bathrooms: 3
- Full bathrooms: 2
- 3/4 bathrooms: 1
Bedroom 1
- Level: Main
- Area: 182 Square Feet
- Dimensions: 14x13
Bedroom 2
- Level: Main
- Area: 132 Square Feet
- Dimensions: 11x12
Bedroom 3
- Level: Main
- Area: 110 Square Feet
- Dimensions: 11x10
Bedroom 4
- Level: Main
- Area: 143 Square Feet
- Dimensions: 13x11
Bedroom 5
- Level: Main
- Area: 140 Square Feet
- Dimensions: 14x10
Bedroom 6
- Level: Main
- Area: 247 Square Feet
- Dimensions: 19x13
Primary bathroom
- Level: Main
- Area: 55 Square Feet
- Dimensions: 11x5
Bathroom
- Level: Main
- Area: 72 Square Feet
- Dimensions: 9x8
Bathroom
- Level: Lower
- Area: 108 Square Feet
- Dimensions: 9x12
Deck
- Level: Main
- Area: 300 Square Feet
- Dimensions: 20x15
Deck
- Level: Lower
- Area: 456 Square Feet
- Dimensions: 38x12
Deck
- Level: Lower
- Area: 1540 Square Feet
- Dimensions: 44x35
Dining room
- Level: Main
- Area: 165 Square Feet
- Dimensions: 11x15
Family room
- Level: Main
- Area: 414 Square Feet
- Dimensions: 23x18
Flex room
- Level: Lower
- Area: 228 Square Feet
- Dimensions: 19x12
Foyer
- Level: Main
- Area: 96 Square Feet
- Dimensions: 8x12
Other
- Level: Main
- Area: 234 Square Feet
- Dimensions: 18x13
Kitchen
- Level: Main
- Area: 156 Square Feet
- Dimensions: 12x13
Living room
- Level: Main
- Area: 255 Square Feet
- Dimensions: 17x15
Porch
- Level: Main
- Area: 56 Square Feet
- Dimensions: 8x7
Recreation room
- Level: Lower
- Area: 336 Square Feet
- Dimensions: 28x12
Sauna
- Level: Lower
- Area: 42 Square Feet
- Dimensions: 7x6
Utility room
- Level: Lower
- Area: 315 Square Feet
- Dimensions: 21x15
Workshop
- Level: Lower
- Area: 156 Square Feet
- Dimensions: 13x12
Heating
- Baseboard, Boiler
Cooling
- Central Air
Appliances
- Included: Dishwasher, Dryer, ENERGY STAR Qualified Appliances, Exhaust Fan, Gas Water Heater, Indoor Grill, Microwave, Refrigerator, Stainless Steel Appliance(s), Washer, Water Softener Owned
Features
- Basement: Egress Window(s),Finished,Full,Walk-Out Access
- Number of fireplaces: 3
- Fireplace features: Decorative, Family Room, Gas, Living Room, Wood Burning
Interior area
- Total structure area: 3,984
- Total interior livable area: 3,984 sqft
- Finished area above ground: 2,381
- Finished area below ground: 1,147
Property
Parking
- Total spaces: 2
- Parking features: Attached, Concrete, Insulated Garage, Tuckunder Garage
- Attached garage spaces: 2
Accessibility
- Accessibility features: None
Features
- Levels: One
- Stories: 1
- Patio & porch: Deck
- Has private pool: Yes
- Pool features: Above Ground, Heated, Outdoor Pool
Lot
- Size: 0.99 Acres
- Dimensions: 208 x 194 x 313 x 166
- Features: Irregular Lot, Wooded
Details
- Additional structures: Storage Shed
- Foundation area: 1735
- Parcel number: 3511922310076
- Zoning description: Residential-Single Family
Construction
Type & style
- Home type: SingleFamily
- Property subtype: Single Family Residence
Materials
- Brick/Stone, Vinyl Siding
Condition
- Age of Property: 60
- New construction: No
- Year built: 1965
Utilities & green energy
- Gas: Natural Gas
- Sewer: City Sewer/Connected
- Water: City Water/Connected
Community & neighborhood
Location
- Region: Maple Grove
- Subdivision: Epperly Add
HOA & financial
HOA
- Has HOA: No
Other
Other facts
- Road surface type: Paved
Price history
| Date | Event | Price |
|---|---|---|
| 8/29/2025 | Sold | $520,000-1.9%$131/sqft |
Source: | ||
| 8/13/2025 | Pending sale | $529,900$133/sqft |
Source: | ||
| 8/1/2025 | Listed for sale | $529,900$133/sqft |
Source: | ||
Public tax history
| Year | Property taxes | Tax assessment |
|---|---|---|
| 2025 | $6,490 +10.5% | $517,700 -1.7% |
| 2024 | $5,872 +0% | $526,600 +5.3% |
| 2023 | $5,869 +14.3% | $500,100 -2.6% |
Find assessor info on the county website
Neighborhood: 55369
Nearby schools
GreatSchools rating
- 9/10Cedar Island Elementary SchoolGrades: PK-5Distance: 0.6 mi
- 6/10Maple Grove Middle SchoolGrades: 6-8Distance: 0.9 mi
- 5/10Osseo Senior High SchoolGrades: 9-12Distance: 3.8 mi
Get a cash offer in 3 minutes
Find out how much your home could sell for in as little as 3 minutes with a no-obligation cash offer.
Estimated market value
$515,600
Get a cash offer in 3 minutes
Find out how much your home could sell for in as little as 3 minutes with a no-obligation cash offer.
Estimated market value
$515,600
