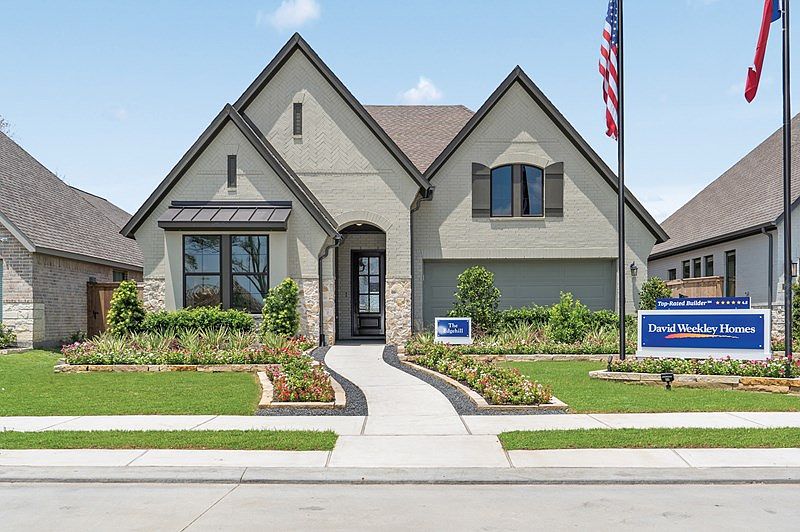Beautifully crafted, brand new David Weekley Home in Mont Belvieu's newest luxury community. The popular Danbridge floorplan beckons to entertainers with wide open living areas, a spectacular chefs kitchen, and a dreamy Owner's Suite complete with freestanding tub at Owner's Bath. Step outside onto the massive outdoor living and admire your corner homesite. Relish in the tranquil surroundings, upscale amenities, and prime walkability that this location has to offer. Also, ask about our Environments for Living Energy Guarantee and included conditioned attics for incredible energy savings!
New construction
Special offer
$475,000
12302 Grassy Bend Dr, Mont Belvieu, TX 77523
3beds
2,445sqft
Single Family Residence
Built in 2025
6,700 Square Feet Lot
$467,200 Zestimate®
$194/sqft
$100/mo HOA
- 129 days |
- 28 |
- 1 |
Zillow last checked: 7 hours ago
Listing updated: October 21, 2025 at 09:05am
Listed by:
Beverly Bradley TREC #0181890 832-975-8828,
Weekley Properties Beverly Bradley
Source: HAR,MLS#: 31764814
Travel times
Schedule tour
Select your preferred tour type — either in-person or real-time video tour — then discuss available options with the builder representative you're connected with.
Facts & features
Interior
Bedrooms & bathrooms
- Bedrooms: 3
- Bathrooms: 3
- Full bathrooms: 2
- 1/2 bathrooms: 1
Rooms
- Room types: Family Room, Utility Room
Primary bathroom
- Features: Primary Bath: Double Sinks, Primary Bath: Separate Shower
Kitchen
- Features: Kitchen open to Family Room, Pantry, Pots/Pans Drawers, Under Cabinet Lighting
Heating
- Natural Gas, Zoned
Cooling
- Ceiling Fan(s), Electric, Zoned
Appliances
- Included: ENERGY STAR Qualified Appliances, Water Heater, Disposal, Convection Oven, Oven, Microwave, Free-Standing Range, Gas Range, Dishwasher
- Laundry: Electric Dryer Hookup, Washer Hookup
Features
- Formal Entry/Foyer, High Ceilings, All Bedrooms Down, En-Suite Bath, Primary Bed - 1st Floor, Walk-In Closet(s)
- Flooring: Carpet, Tile
- Windows: Insulated/Low-E windows, Shutters
- Number of fireplaces: 1
- Fireplace features: Gas Log
Interior area
- Total structure area: 2,445
- Total interior livable area: 2,445 sqft
Property
Parking
- Total spaces: 2
- Parking features: Attached
- Attached garage spaces: 2
Features
- Stories: 1
- Patio & porch: Covered
- Exterior features: Sprinkler System
- Fencing: Back Yard
Lot
- Size: 6,700 Square Feet
- Dimensions: 50 x 134
- Features: Back Yard, Corner Lot, Near Golf Course, Subdivided, 0 Up To 1/4 Acre
Details
- Parcel number: 475600001200200000100
Construction
Type & style
- Home type: SingleFamily
- Architectural style: Traditional
- Property subtype: Single Family Residence
Materials
- Batts Insulation, Spray Foam Insulation, Brick, Cement Siding, Stone
- Foundation: Slab
- Roof: Composition
Condition
- New construction: Yes
- Year built: 2025
Details
- Builder name: David Weekley Homes
Utilities & green energy
- Sewer: Public Sewer
- Water: Public, Water District
Green energy
- Green verification: ENERGY STAR Certified Homes, Environments for Living, HERS Index Score
- Energy efficient items: Attic Vents, Thermostat, Lighting, HVAC, HVAC>15 SEER, Other Energy Features
Community & HOA
Community
- Subdivision: Riceland 50' Front Load Homesites
HOA
- Has HOA: Yes
- HOA fee: $100 monthly
Location
- Region: Mont Belvieu
Financial & listing details
- Price per square foot: $194/sqft
- Date on market: 6/16/2025
- Listing terms: Cash,Conventional,FHA,VA Loan
- Ownership: Full Ownership
- Road surface type: Asphalt, Curbs
About the community
PoolPlaygroundGolfCourseLake+ 3 more
Award-winning builder David Weekley Homes is now selling new construction homes in Riceland 50'! Discover innovative floor plans situated on 50-foot homesites in beautiful Mont Belvieu, Texas, as well as numerous master-planned amenities including:More than 30 miles of trails; 10-acre fully stocked lake; Resort-style pools; Amenity center; Neighborhood parks; Town Center Plaza; Access to I-10 and the Grand Parkway; Students attend highly regarded Barbers Hill ISD schools
Starting rate as a low as 3.99% on select quick move-in homes*
Starting rate as a low as 3.99% on select quick move-in homes*. Offer valid September, 23, 2025 to November, 16, 2025.Source: David Weekley Homes

