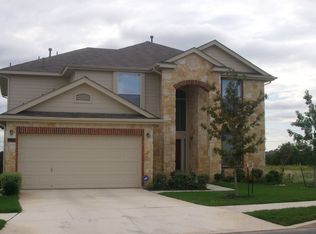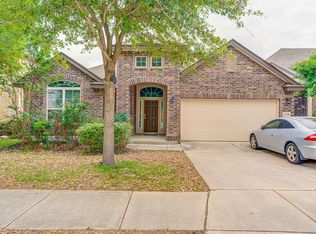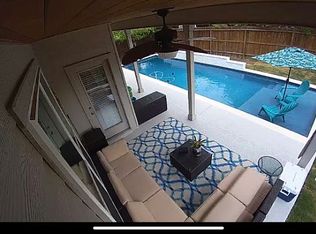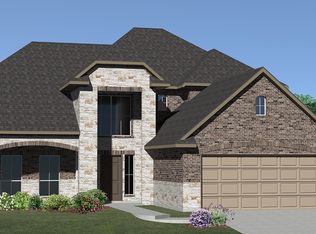Sold on 05/17/24
Price Unknown
12302 RED MAPLE WAY, San Antonio, TX 78253
4beds
2,361sqft
Single Family Residence
Built in 2007
7,753.68 Square Feet Lot
$340,800 Zestimate®
$--/sqft
$2,002 Estimated rent
Home value
$340,800
$320,000 - $365,000
$2,002/mo
Zestimate® history
Loading...
Owner options
Explore your selling options
What's special
Beautiful well maintained home, 4 bedrooms two and a half bathrooms. Bathrooms were remodeled a year and a half ago. Added stucco & replaced windows to the entire back side and patio recently. Granite counter top kitchen and bathrooms, laminate flooring in the bedrooms and tile through the rest of the home. Tankless water heater installed recently. Added foam insulation to roof recently to save energy. Home located in the Alamo Ranch area, near shopping, restaurants, Sea World, UTSA, Six Flags, near fwys. 1604 & 151.
Zillow last checked: 8 hours ago
Listing updated: May 21, 2024 at 04:00pm
Listed by:
Guadalupe Ortega TREC #584377 (210) 870-8526,
Artex Realty LLC
Source: LERA MLS,MLS#: 1708048
Facts & features
Interior
Bedrooms & bathrooms
- Bedrooms: 4
- Bathrooms: 3
- Full bathrooms: 2
- 1/2 bathrooms: 1
Primary bedroom
- Features: Walk-In Closet(s), Ceiling Fan(s), Full Bath
- Area: 224
- Dimensions: 16 x 14
Bedroom 2
- Area: 160
- Dimensions: 16 x 10
Bedroom 3
- Area: 144
- Dimensions: 12 x 12
Bedroom 4
- Area: 132
- Dimensions: 12 x 11
Primary bathroom
- Features: Shower Only, Double Vanity
- Area: 81
- Dimensions: 9 x 9
Dining room
- Area: 132
- Dimensions: 12 x 11
Kitchen
- Area: 168
- Dimensions: 14 x 12
Living room
- Area: 270
- Dimensions: 18 x 15
Heating
- Central, Natural Gas
Cooling
- Central Air
Appliances
- Included: Dryer, Self Cleaning Oven, Microwave, Gas Cooktop, Disposal, Dishwasher, Plumbed For Ice Maker, Water Softener Owned, Gas Water Heater
- Laundry: Main Level, Washer Hookup, Dryer Connection
Features
- Two Living Area, Separate Dining Room, Eat-in Kitchen, Kitchen Island, Utility Room Inside, High Ceilings, Walk-In Closet(s), Master Downstairs, Ceiling Fan(s), Chandelier
- Flooring: Ceramic Tile, Laminate
- Windows: Double Pane Windows, Window Coverings
- Has basement: No
- Attic: Access Only,Pull Down Stairs,Attic - Radiant Barrier Decking
- Number of fireplaces: 1
- Fireplace features: Living Room
Interior area
- Total structure area: 2,361
- Total interior livable area: 2,361 sqft
Property
Parking
- Total spaces: 2
- Parking features: Two Car Garage, Garage Door Opener
- Garage spaces: 2
Features
- Levels: Two
- Stories: 2
- Patio & porch: Covered
- Exterior features: Sprinkler System, Rain Gutters
- Pool features: None, Community
- Fencing: Privacy
Lot
- Size: 7,753 sqft
- Features: Corner Lot, Curbs, Street Gutters, Sidewalks, Streetlights
- Residential vegetation: Mature Trees
Details
- Additional structures: Shed(s)
- Parcel number: 044114320210
Construction
Type & style
- Home type: SingleFamily
- Property subtype: Single Family Residence
Materials
- Brick, Stucco, Fiber Cement
- Foundation: Slab
- Roof: Heavy Composition
Condition
- Pre-Owned
- New construction: No
- Year built: 2007
Utilities & green energy
- Electric: CPS
- Gas: CPS
- Sewer: SAWS, Sewer System
- Water: SAWS, Water System
- Utilities for property: Private Garbage Service
Community & neighborhood
Security
- Security features: Smoke Detector(s), Prewired, Carbon Monoxide Detector(s)
Community
- Community features: Clubhouse, Playground, Basketball Court
Location
- Region: San Antonio
- Subdivision: Alamo Ranch
HOA & financial
HOA
- Has HOA: Yes
- HOA fee: $97 quarterly
- Association name: RIVERSTONE AT ALAMO RANCH HOA
Other
Other facts
- Listing terms: Conventional,FHA,VA Loan,Cash
- Road surface type: Paved
Price history
| Date | Event | Price |
|---|---|---|
| 5/17/2024 | Sold | -- |
Source: | ||
| 5/1/2024 | Pending sale | $349,900$148/sqft |
Source: | ||
| 4/20/2024 | Contingent | $349,900$148/sqft |
Source: | ||
| 4/9/2024 | Price change | $349,900-2.5%$148/sqft |
Source: | ||
| 3/18/2024 | Listed for sale | $358,900-2.4%$152/sqft |
Source: | ||
Public tax history
| Year | Property taxes | Tax assessment |
|---|---|---|
| 2025 | -- | $357,850 +0.2% |
| 2024 | $6,638 +41.4% | $357,214 +10% |
| 2023 | $4,694 -11.4% | $324,740 +10% |
Find assessor info on the county website
Neighborhood: 78253
Nearby schools
GreatSchools rating
- 6/10Mireles Elementary SchoolGrades: PK-5Distance: 0.2 mi
- 7/10Briscoe Middle SchoolGrades: 6-8Distance: 1.2 mi
- 6/10Taft High SchoolGrades: 9-12Distance: 1.1 mi
Schools provided by the listing agent
- Elementary: Andy Mireles
- Middle: Briscoe
- District: Northside
Source: LERA MLS. This data may not be complete. We recommend contacting the local school district to confirm school assignments for this home.
Get a cash offer in 3 minutes
Find out how much your home could sell for in as little as 3 minutes with a no-obligation cash offer.
Estimated market value
$340,800
Get a cash offer in 3 minutes
Find out how much your home could sell for in as little as 3 minutes with a no-obligation cash offer.
Estimated market value
$340,800



