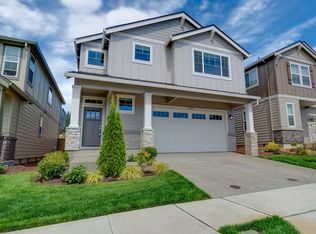Sold
$674,000
12302 SW 174th Ter, Beaverton, OR 97007
4beds
2,333sqft
Residential, Single Family Residence
Built in 2018
3,920.4 Square Feet Lot
$665,500 Zestimate®
$289/sqft
$3,464 Estimated rent
Home value
$665,500
$632,000 - $699,000
$3,464/mo
Zestimate® history
Loading...
Owner options
Explore your selling options
What's special
Better than new construction. Mint condition home that is move in ready and impeccable condition! Fabulous South Cooper Mountain location close to Progress Ridge and Murrayhill! Fabulous open floor plan with large great room open to gourmet kitchen. Quartz counters and stainless appliances. 4 bedrooms and 2.5 baths. The best value on the market! Sought after schools including Scholls Heights and Mountainside High! Easy access to Progress Ridge and Murrayhill shopping, dining and entertainment.
Zillow last checked: 8 hours ago
Listing updated: October 20, 2023 at 07:25am
Listed by:
Brian Bellairs 503-706-0554,
John L Scott Portland SW
Bought with:
Mark Pitassi, 960600201
MORE Realty
Source: RMLS (OR),MLS#: 23132872
Facts & features
Interior
Bedrooms & bathrooms
- Bedrooms: 4
- Bathrooms: 3
- Full bathrooms: 2
- Partial bathrooms: 1
- Main level bathrooms: 1
Primary bedroom
- Features: Soaking Tub, Suite, Tile Floor, Walkin Closet
- Level: Upper
- Area: 255
- Dimensions: 17 x 15
Bedroom 2
- Features: Wallto Wall Carpet
- Level: Upper
- Area: 150
- Dimensions: 15 x 10
Bedroom 3
- Features: Wallto Wall Carpet
- Level: Upper
- Area: 154
- Dimensions: 14 x 11
Bedroom 4
- Level: Upper
- Area: 132
- Dimensions: 12 x 11
Dining room
- Features: Sliding Doors, Laminate Flooring
- Level: Main
- Area: 238
- Dimensions: 17 x 14
Kitchen
- Features: Gas Appliances, Gourmet Kitchen, Island, Pantry, Free Standing Refrigerator, Quartz
- Level: Main
- Area: 180
- Width: 10
Living room
- Features: Builtin Features, Fireplace, Laminate Flooring
- Level: Main
- Area: 255
- Dimensions: 17 x 15
Heating
- Forced Air, Fireplace(s)
Cooling
- Central Air
Appliances
- Included: Built In Oven, Dishwasher, Free-Standing Refrigerator, Gas Appliances, Microwave, Stainless Steel Appliance(s), Tankless Water Heater
Features
- Quartz, Gourmet Kitchen, Kitchen Island, Pantry, Built-in Features, Soaking Tub, Suite, Walk-In Closet(s)
- Flooring: Laminate, Tile, Wall to Wall Carpet
- Doors: Sliding Doors
- Basement: Crawl Space
- Number of fireplaces: 1
- Fireplace features: Gas
Interior area
- Total structure area: 2,333
- Total interior livable area: 2,333 sqft
Property
Parking
- Total spaces: 2
- Parking features: Driveway, On Street, Garage Door Opener, Attached
- Attached garage spaces: 2
- Has uncovered spaces: Yes
Features
- Levels: Two
- Stories: 2
- Patio & porch: Patio
- Fencing: Fenced
Lot
- Size: 3,920 sqft
- Features: Corner Lot, Level, Sprinkler, SqFt 3000 to 4999
Details
- Parcel number: R2207362
Construction
Type & style
- Home type: SingleFamily
- Architectural style: Craftsman
- Property subtype: Residential, Single Family Residence
Materials
- Cement Siding
- Foundation: Concrete Perimeter
- Roof: Composition
Condition
- Approximately
- New construction: No
- Year built: 2018
Utilities & green energy
- Gas: Gas
- Sewer: Public Sewer
- Water: Public
Community & neighborhood
Location
- Region: Beaverton
- Subdivision: South Cooper Mountain
HOA & financial
HOA
- Has HOA: Yes
- HOA fee: $150 monthly
- Amenities included: Commons, Maintenance Grounds, Management
Other
Other facts
- Listing terms: Cash,Conventional,FHA,VA Loan
Price history
| Date | Event | Price |
|---|---|---|
| 12/2/2025 | Listing removed | $4,650$2/sqft |
Source: Zillow Rentals | ||
| 10/20/2025 | Listed for rent | $4,650$2/sqft |
Source: Zillow Rentals | ||
| 10/20/2023 | Sold | $674,000-0.9%$289/sqft |
Source: | ||
| 9/20/2023 | Pending sale | $679,950$291/sqft |
Source: | ||
| 9/7/2023 | Listed for sale | $679,950+23.6%$291/sqft |
Source: | ||
Public tax history
| Year | Property taxes | Tax assessment |
|---|---|---|
| 2024 | $8,683 +5.9% | $399,580 +3% |
| 2023 | $8,199 +4.5% | $387,950 +3% |
| 2022 | $7,847 +3.6% | $376,660 |
Find assessor info on the county website
Neighborhood: 97007
Nearby schools
GreatSchools rating
- 9/10Scholls Heights Elementary SchoolGrades: K-5Distance: 0.5 mi
- 3/10Conestoga Middle SchoolGrades: 6-8Distance: 2.8 mi
- 8/10Mountainside High SchoolGrades: 9-12Distance: 0.2 mi
Schools provided by the listing agent
- Elementary: Scholls Hts
- Middle: Conestoga
- High: Mountainside
Source: RMLS (OR). This data may not be complete. We recommend contacting the local school district to confirm school assignments for this home.
Get a cash offer in 3 minutes
Find out how much your home could sell for in as little as 3 minutes with a no-obligation cash offer.
Estimated market value
$665,500
Get a cash offer in 3 minutes
Find out how much your home could sell for in as little as 3 minutes with a no-obligation cash offer.
Estimated market value
$665,500
