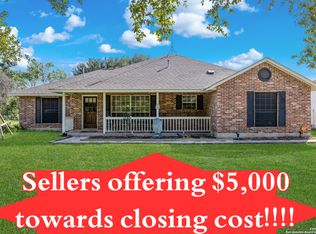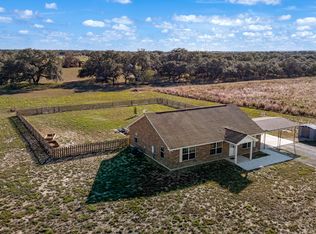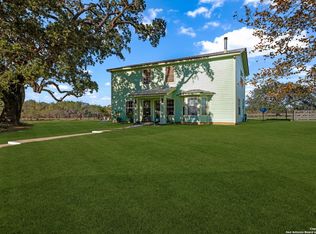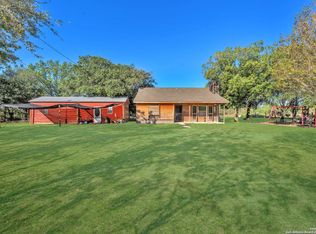This well-maintained 4-bedroom, 2-bath home is situated on a fully fenced 2.93-acre lot, providing ample space for outdoor enjoyment and everyday living. The 1,600-square-foot interior offers two living areas and an eat-in kitchen designed for functionality and comfort. The primary suite features recessed lighting, a walk-in closet, and a private bath with a shower and single vanity. Secondary bedrooms include ceiling fans for added comfort. Recent updates include new fixtures, ceiling fans, central air system, water heater, and fresh interior and exterior paint, creating a move-in-ready environment. Exterior features include a detached two-car garage, two detached carports accommodating four or more vehicles, a barn, a covered front porch, and a covered patio deck ideal for outdoor gatherings or relaxation. The property delivers a combination of open space, privacy, and practical improvements suited for a variety of uses.
For sale
$360,000
12303 pearsall, Atascosa, TX 78002
4beds
1,600sqft
Est.:
Single Family Residence
Built in 1945
2.92 Acres Lot
$-- Zestimate®
$225/sqft
$-- HOA
What's special
Detached two-car garageRecessed lightingCentral air systemWalk-in closetCovered front porchOpen spacePrimary suite
- 36 days |
- 2,269 |
- 151 |
Zillow last checked: 8 hours ago
Listing updated: December 29, 2025 at 10:07pm
Listed by:
Tre Serrano TREC #687355 (855) 450-0442,
Real Broker, LLC
Source: LERA MLS,MLS#: 1929577
Tour with a local agent
Facts & features
Interior
Bedrooms & bathrooms
- Bedrooms: 4
- Bathrooms: 2
- Full bathrooms: 2
Primary bedroom
- Features: Walk-In Closet(s), Ceiling Fan(s), Full Bath
- Area: 266
- Dimensions: 19 x 14
Bedroom 2
- Area: 121
- Dimensions: 11 x 11
Bedroom 3
- Area: 121
- Dimensions: 11 x 11
Bedroom 4
- Area: 99
- Dimensions: 9 x 11
Primary bathroom
- Features: Shower Only, Single Vanity
- Area: 40
- Dimensions: 8 x 5
Dining room
- Area: 77
- Dimensions: 7 x 11
Kitchen
- Area: 56
- Dimensions: 8 x 7
Living room
- Area: 110
- Dimensions: 10 x 11
Heating
- Central, Electric
Cooling
- Central Air, Wall/Window Unit(s)
Appliances
- Included: Microwave
- Laundry: Main Level, Laundry Room, Washer Hookup, Dryer Connection
Features
- Two Living Area, Liv/Din Combo, Eat-in Kitchen, Utility Room Inside, 1st Floor Lvl/No Steps, Walk-In Closet(s), Ceiling Fan(s)
- Flooring: Ceramic Tile, Vinyl
- Has fireplace: No
- Fireplace features: Not Applicable
Interior area
- Total interior livable area: 1,600 sqft
Video & virtual tour
Property
Parking
- Total spaces: 2
- Parking features: Two Car Garage
- Garage spaces: 2
Features
- Levels: One
- Stories: 1
- Pool features: None
- Has view: Yes
- View description: County VIew
Lot
- Size: 2.92 Acres
- Features: 2 - 5 Acres, Wooded
- Residential vegetation: Mature Trees (ext feat)
Details
- Parcel number: 042560000073
Construction
Type & style
- Home type: SingleFamily
- Property subtype: Single Family Residence
Materials
- Wood Siding, Siding
- Roof: Composition
Condition
- Pre-Owned
- New construction: No
- Year built: 1945
Utilities & green energy
- Sewer: Septic
- Water: Water System
- Utilities for property: Cable Available
Community & HOA
Community
- Features: None
- Subdivision: N/A
Location
- Region: Atascosa
Financial & listing details
- Price per square foot: $225/sqft
- Tax assessed value: $209,240
- Annual tax amount: $2,058
- Price range: $360K - $360K
- Date on market: 12/20/2025
- Cumulative days on market: 153 days
- Listing terms: Conventional,FHA,VA Loan,Cash
Estimated market value
Not available
Estimated sales range
Not available
$1,621/mo
Price history
Price history
| Date | Event | Price |
|---|---|---|
| 12/20/2025 | Listed for sale | $360,000-10%$225/sqft |
Source: | ||
| 11/12/2025 | Listing removed | $400,000$250/sqft |
Source: | ||
| 7/18/2025 | Listed for sale | $400,000$250/sqft |
Source: | ||
Public tax history
Public tax history
| Year | Property taxes | Tax assessment |
|---|---|---|
| 2023 | $1,851 -47.2% | $209,240 +30.8% |
| 2022 | $3,503 | $160,000 +23.3% |
| 2021 | -- | $129,750 +9.4% |
Find assessor info on the county website
BuyAbility℠ payment
Est. payment
$2,369/mo
Principal & interest
$1712
Property taxes
$531
Home insurance
$126
Climate risks
Neighborhood: 78002
Nearby schools
GreatSchools rating
- 5/10Elm Creek Elementary SchoolGrades: PK-5Distance: 1.3 mi
- 5/10Ronald E Mcnair Middle SchoolGrades: 6-8Distance: 1.2 mi
- 4/10Southwest High SchoolGrades: 9-12Distance: 5 mi
Schools provided by the listing agent
- Elementary: Elm Creek
- Middle: Mc Nair
- High: Southwest
- District: Southwest I.S.D.
Source: LERA MLS. This data may not be complete. We recommend contacting the local school district to confirm school assignments for this home.




