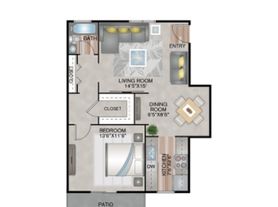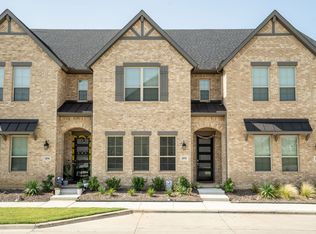Come home for the holidays! This 3-bedroom, 2 bath house features two bright, open concept living areas, a fireplace and a cozy breakfast nook just right for family gatherings. Freshly painted with new flooring and granite countertops throughout. New roof coming soon! Enjoy larger gatherings or even gardening in the oversized backyard. Take advantage of the incredible location, nestled in a great neighborhood with access to schools, parks, dining and major highways offering the best of Dallas living!
Renter is responsible for their own utilities as well as lawn maintenance.
House for rent
Accepts Zillow applications
$3,000/mo
12304 High Meadow Dr, Dallas, TX 75234
3beds
2,205sqft
Price may not include required fees and charges.
Single family residence
Available now
Cats, dogs OK
Central air, wall unit
Hookups laundry
Off street parking
Forced air
What's special
Oversized backyardNew flooringGranite countertopsCozy breakfast nook
- 3 days |
- -- |
- -- |
Travel times
Facts & features
Interior
Bedrooms & bathrooms
- Bedrooms: 3
- Bathrooms: 2
- Full bathrooms: 2
Heating
- Forced Air
Cooling
- Central Air, Wall Unit
Appliances
- Included: Dishwasher, Microwave, Oven, WD Hookup
- Laundry: Hookups
Features
- WD Hookup
- Flooring: Hardwood
Interior area
- Total interior livable area: 2,205 sqft
Property
Parking
- Parking features: Off Street
- Details: Contact manager
Features
- Exterior features: Bicycle storage, Heating system: Forced Air
Details
- Parcel number: 00000808021000000
Construction
Type & style
- Home type: SingleFamily
- Property subtype: Single Family Residence
Community & HOA
Location
- Region: Dallas
Financial & listing details
- Lease term: 1 Year
Price history
| Date | Event | Price |
|---|---|---|
| 10/17/2025 | Listed for rent | $3,000$1/sqft |
Source: Zillow Rentals | ||
| 9/25/2025 | Listing removed | $445,000$202/sqft |
Source: NTREIS #20950429 | ||
| 8/25/2025 | Price change | $445,000-3.1%$202/sqft |
Source: NTREIS #20950429 | ||
| 7/23/2025 | Price change | $459,000-2.2%$208/sqft |
Source: NTREIS #20950429 | ||
| 7/17/2025 | Price change | $469,250-0.1%$213/sqft |
Source: NTREIS #20950429 | ||

