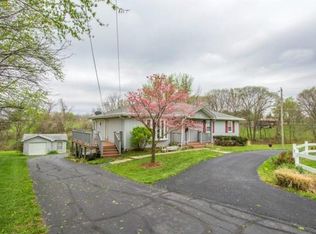Sold
Price Unknown
12304 NW Porter Rd, Parkville, MO 64152
4beds
2,469sqft
Single Family Residence
Built in 1973
0.71 Acres Lot
$426,700 Zestimate®
$--/sqft
$2,254 Estimated rent
Home value
$426,700
$401,000 - $457,000
$2,254/mo
Zestimate® history
Loading...
Owner options
Explore your selling options
What's special
Step inside this transformed home with new exterior & interior paint and you'll be greeted by all new flooring creating a fresh & vibrant atmosphere that breathes new life into every room. Visually stunning and highly practical kitchen with new soft close cabinetry, gas stove & expansive center island. The sheer size of the island provides abundant countertop space for meal preparation, cooking, entertaining & casual dining with seating along one side.
Garage that goes beyond the standard dimensions, offering an extra wide & extra deep space to accommodate various vehicles, storage needs, & hobbies. Multiple spaces for comfortable everyday living & hosting: formal living & dining plus 2 family rooms, both with fireplaces. Serene mornings will be spent on the back patio enjoying coffee & the subtle sounds of nature contained within the almost three-quarters of an acre. Driveway to garage & a second drive at the back of the property for larger toys like an RV or boat. Primary suite with ensuite bath on the main level plus two additional bedrooms & hall bath. Private 4th bed downstairs (conforming) with full bath near. Non-conforming 5th bed to place exercise equipment, home office or playroom. Built-in bar in the family room will come alive with conversation & celebration on game day! All baths with new tile, plumbing fixtures, and vanities and new light fixtures throughout. This desirable Northland home offers a feeling of privacy with so much space inside & out while only being minutes from everyday amenities. Park Hill schools plus quick highway access!
Zillow last checked: 8 hours ago
Listing updated: February 24, 2024 at 08:55am
Listing Provided by:
Kelli Becks 913-579-7622,
Keller Williams Realty Partners Inc.
Bought with:
Nancy Kovarik, SP00051363
BHG Kansas City Homes
Source: Heartland MLS as distributed by MLS GRID,MLS#: 2432765
Facts & features
Interior
Bedrooms & bathrooms
- Bedrooms: 4
- Bathrooms: 3
- Full bathrooms: 3
Dining room
- Description: Eat-In Kitchen,Formal
Heating
- Forced Air
Cooling
- Electric
Appliances
- Included: Cooktop, Dishwasher, Disposal, Microwave, Gas Range, Stainless Steel Appliance(s)
- Laundry: Laundry Room, Lower Level
Features
- Ceiling Fan(s), Kitchen Island
- Flooring: Carpet, Luxury Vinyl, Tile
- Basement: Concrete,Finished,Full
- Number of fireplaces: 2
- Fireplace features: Living Room, Recreation Room
Interior area
- Total structure area: 2,469
- Total interior livable area: 2,469 sqft
- Finished area above ground: 1,623
- Finished area below ground: 846
Property
Parking
- Total spaces: 2
- Parking features: Attached, Garage Door Opener, Garage Faces Side
- Attached garage spaces: 2
Features
- Patio & porch: Patio, Porch
Lot
- Size: 0.71 Acres
- Features: Corner Lot, Level
Details
- Parcel number: 205016100002006000
Construction
Type & style
- Home type: SingleFamily
- Architectural style: Traditional
- Property subtype: Single Family Residence
Materials
- Brick/Mortar
- Roof: Composition
Condition
- Year built: 1973
Utilities & green energy
- Sewer: Public Sewer
- Water: Public
Community & neighborhood
Security
- Security features: Smoke Detector(s)
Location
- Region: Parkville
- Subdivision: Mesa Village
HOA & financial
HOA
- Has HOA: No
Other
Other facts
- Listing terms: Cash,Conventional,FHA,VA Loan
- Ownership: Private
Price history
| Date | Event | Price |
|---|---|---|
| 2/23/2024 | Sold | -- |
Source: | ||
| 1/28/2024 | Pending sale | $400,000$162/sqft |
Source: | ||
| 1/25/2024 | Price change | $400,000-2.1%$162/sqft |
Source: | ||
| 1/16/2024 | Price change | $408,500-0.4%$165/sqft |
Source: | ||
| 1/2/2024 | Price change | $410,000-1.2%$166/sqft |
Source: | ||
Public tax history
| Year | Property taxes | Tax assessment |
|---|---|---|
| 2024 | $3,004 +0.1% | $39,849 |
| 2023 | $3,001 +13.1% | $39,849 +14.5% |
| 2022 | $2,653 -0.4% | $34,802 |
Find assessor info on the county website
Neighborhood: 64152
Nearby schools
GreatSchools rating
- 8/10Hawthorn Elementary SchoolGrades: K-5Distance: 1.1 mi
- 7/10Lakeview Middle SchoolGrades: 6-8Distance: 3.7 mi
- 8/10Park Hill South High SchoolGrades: 9-12Distance: 6.4 mi
Schools provided by the listing agent
- Elementary: Hawthorn
- Middle: Lakeview
- High: Park Hill South
Source: Heartland MLS as distributed by MLS GRID. This data may not be complete. We recommend contacting the local school district to confirm school assignments for this home.
Get a cash offer in 3 minutes
Find out how much your home could sell for in as little as 3 minutes with a no-obligation cash offer.
Estimated market value
$426,700
Get a cash offer in 3 minutes
Find out how much your home could sell for in as little as 3 minutes with a no-obligation cash offer.
Estimated market value
$426,700
