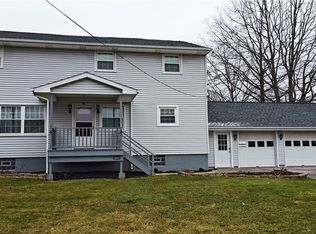Sold for $187,000
$187,000
12305 Beard Rd, New Springfield, OH 44443
2beds
1,200sqft
Single Family Residence
Built in 1900
1 Acres Lot
$194,800 Zestimate®
$156/sqft
$1,194 Estimated rent
Home value
$194,800
$169,000 - $224,000
$1,194/mo
Zestimate® history
Loading...
Owner options
Explore your selling options
What's special
Welcome to this charming country bungalow nestled on a picturesque one-acre parcel at 12305 Beard Road. The inviting first floor greets you with a bright sunroom that flows seamlessly into the open-concept living, kitchen, and dining areas—perfect for everyday living and entertaining. A first-floor full bath and convenient laundry area add functionality. Upstairs you'll find a spacious primary bedroom, a beautifully remodeled full bath, and an additional bedroom. Recent updates include a reconfigured kitchen and dining area with wall removal for better flow, custom range hood, new oven, updated light fixtures, board and batten accents in the sunroom and laundry, new first-floor flooring, and fresh paint throughout. The home also features a newer roof and hot water tank. Enjoy the outdoors with space for a fire pit, summer garden, chickens, horse, and room for your furry friends—original pasture fencing posts and gates remain for easy reinstallation. A two-car garage with an additional structure offers ample storage and hobby space. A truly special property ready to welcome its next chapter. #homehappenshere #12305beardroad #critterswelcome #chickens #garden
Zillow last checked: 8 hours ago
Listing updated: June 20, 2025 at 12:01pm
Listed by:
Cindy L Lautzenheiser clautzenheiser@howardhanna.com330-565-3712,
Howard Hanna
Bought with:
Courtney Masterson, 2022007285
Howard Hanna
Source: MLS Now,MLS#: 5120924Originating MLS: Youngstown Columbiana Association of REALTORS
Facts & features
Interior
Bedrooms & bathrooms
- Bedrooms: 2
- Bathrooms: 2
- Full bathrooms: 2
- Main level bathrooms: 1
- Main level bedrooms: 1
Bedroom
- Description: Flooring: Wood
- Level: Second
- Dimensions: 15.00 x 10.00
Bedroom
- Description: Flooring: Luxury Vinyl Tile
- Level: Second
- Dimensions: 18.00 x 10.00
Bathroom
- Description: Flooring: Luxury Vinyl Tile
- Level: First
Bathroom
- Description: Flooring: Luxury Vinyl Tile
- Features: Beamed Ceilings
- Level: Second
Dining room
- Description: Flooring: Luxury Vinyl Tile
- Level: First
- Dimensions: 13 x 11
Family room
- Description: Flooring: Luxury Vinyl Tile
- Level: First
- Dimensions: 23.00 x 7.00
Kitchen
- Description: Flooring: Luxury Vinyl Tile
- Level: First
- Dimensions: 11.00 x 10.00
Living room
- Description: Flooring: Luxury Vinyl Tile
- Level: Lower
- Dimensions: 14.00 x 13.00
Heating
- Forced Air, Oil
Cooling
- None
Appliances
- Included: Dryer, Range, Refrigerator, Washer
Features
- Basement: Full,Unfinished,Sump Pump
- Has fireplace: No
Interior area
- Total structure area: 1,200
- Total interior livable area: 1,200 sqft
- Finished area above ground: 1,200
Property
Parking
- Parking features: Detached, Garage, Unpaved
- Garage spaces: 2
Features
- Levels: Two
- Stories: 2
- Patio & porch: Deck, Enclosed, Patio, Porch
Lot
- Size: 1 Acres
- Dimensions: 165' x 264'
- Features: Other
Details
- Parcel number: 011350021000
Construction
Type & style
- Home type: SingleFamily
- Architectural style: Cape Cod
- Property subtype: Single Family Residence
Materials
- Brick, Vinyl Siding
- Roof: Asphalt,Fiberglass
Condition
- Year built: 1900
Utilities & green energy
- Sewer: Septic Tank
- Water: Well
Community & neighborhood
Location
- Region: New Springfield
Other
Other facts
- Listing agreement: Exclusive Right To Sell
- Listing terms: Cash,Conventional,FHA,USDA Loan,VA Loan
Price history
| Date | Event | Price |
|---|---|---|
| 6/18/2025 | Sold | $187,000$156/sqft |
Source: Public Record Report a problem | ||
| 5/28/2025 | Pending sale | $187,000$156/sqft |
Source: MLS Now #5120924 Report a problem | ||
| 5/10/2025 | Contingent | $187,000$156/sqft |
Source: MLS Now #5120924 Report a problem | ||
| 5/9/2025 | Listed for sale | $187,000+20.6%$156/sqft |
Source: MLS Now #5120924 Report a problem | ||
| 4/17/2023 | Sold | $155,000-3.1%$129/sqft |
Source: | ||
Public tax history
| Year | Property taxes | Tax assessment |
|---|---|---|
| 2024 | $1,638 +31.3% | $40,580 |
| 2023 | $1,247 +37.7% | $40,580 +39% |
| 2022 | $906 -0.7% | $29,200 |
Find assessor info on the county website
Neighborhood: 44443
Nearby schools
GreatSchools rating
- 6/10Springfield Elementary SchoolGrades: K-4Distance: 2.6 mi
- 7/10Springfield Intermediate Middle SchoolGrades: 4-8Distance: 2.6 mi
- 6/10Springfield High SchoolGrades: 9-12Distance: 2.7 mi
Schools provided by the listing agent
- District: Springfield LSD Mahoning- 5010
Source: MLS Now. This data may not be complete. We recommend contacting the local school district to confirm school assignments for this home.
Get pre-qualified for a loan
At Zillow Home Loans, we can pre-qualify you in as little as 5 minutes with no impact to your credit score.An equal housing lender. NMLS #10287.
Sell for more on Zillow
Get a Zillow Showcase℠ listing at no additional cost and you could sell for .
$194,800
2% more+$3,896
With Zillow Showcase(estimated)$198,696
