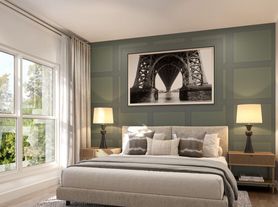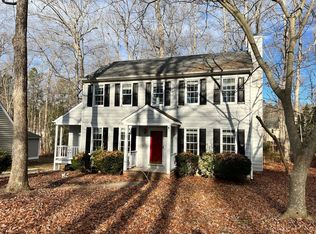Fully renovated house with new paint, stainless steel appliances and new floor throughout the house. 4 bedrooms and 2.5 baths. Master bedroom with attached full bathroom and a walk-in closet. House has a large family room, living room, formal dining and kitchen with eat-in area. A large deck over looking a private backyard. 2nd floor laundry room with washer/dryer included. Large shed for additional storage.
700+ credit score and income needs to be 2.5x the rent.
1 year lease. Tenant is responsible for all utilities and yard maintenance.
House for rent
$2,300/mo
12307 Logan Trace Rd, Midlothian, VA 23114
4beds
1,876sqft
Price may not include required fees and charges.
Single family residence
Available now
Cats, dogs OK
Central air
In unit laundry
Off street parking
Forced air, heat pump
What's special
Large family roomFormal diningFully renovated houseKitchen with eat-in areaNew paintWalk-in closetStainless steel appliances
- 46 days |
- -- |
- -- |
Zillow last checked: 11 hours ago
Listing updated: January 17, 2026 at 09:08am
Travel times
Facts & features
Interior
Bedrooms & bathrooms
- Bedrooms: 4
- Bathrooms: 3
- Full bathrooms: 2
- 1/2 bathrooms: 1
Heating
- Forced Air, Heat Pump
Cooling
- Central Air
Appliances
- Included: Dishwasher, Dryer, Microwave, Refrigerator, Washer
- Laundry: In Unit
Features
- Walk In Closet
- Flooring: Hardwood
Interior area
- Total interior livable area: 1,876 sqft
Video & virtual tour
Property
Parking
- Parking features: Off Street
- Details: Contact manager
Features
- Exterior features: Heating system: Forced Air, No Utilities included in rent, Walk In Closet
Details
- Parcel number: 736695647600000
Construction
Type & style
- Home type: SingleFamily
- Property subtype: Single Family Residence
Community & HOA
Location
- Region: Midlothian
Financial & listing details
- Lease term: 1 Year
Price history
| Date | Event | Price |
|---|---|---|
| 1/5/2026 | Listed for rent | $2,300$1/sqft |
Source: Zillow Rentals Report a problem | ||
| 12/17/2025 | Listing removed | $2,300$1/sqft |
Source: Zillow Rentals Report a problem | ||
| 10/31/2025 | Price change | $2,300-4.2%$1/sqft |
Source: Zillow Rentals Report a problem | ||
| 10/28/2025 | Price change | $2,400-4%$1/sqft |
Source: Zillow Rentals Report a problem | ||
| 10/21/2025 | Listed for rent | $2,500+38.9%$1/sqft |
Source: Zillow Rentals Report a problem | ||
Neighborhood: 23114
Nearby schools
GreatSchools rating
- 4/10Evergreen ElementaryGrades: PK-5Distance: 0.6 mi
- 7/10Midlothian Middle SchoolGrades: 6-8Distance: 2.6 mi
- 5/10Monacan High SchoolGrades: 9-12Distance: 0.9 mi

