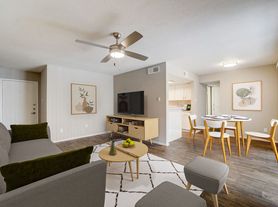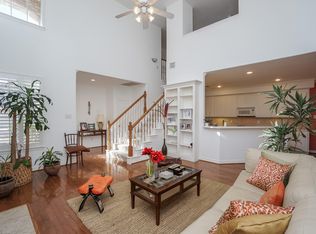Enjoy Houston summers in this beautifully maintained and updated home with a PRIVATE SWIMMING POOL in the heart of the Energy Corridor. Step inside to discover a well-designed floor plan with NATURAL WOOD FLOORS. The high ceilings and abundance of windows create a warm and welcoming atmosphere, perfect for both everyday living and entertaining guests. The heart of the home is the spacious and modern kitchen, complete with GRANITE countertops, STAINLESS STEEL APPLIANCES, and ample storage space. It effortlessly flows into the adjoining dining area, making mealtime a breeze. The cozy living room is an ideal spot to relax and unwind, featuring a fireplace and large windows that fill the space with natural light. The primary suite is a private retreat, boasting a serene atmosphere and an en-suite bathroom for your comfort and convenience. Additional well-appointed bedrooms provide versatile spaces that can be used as guest rooms, a home office, or a playroom to suit your needs.
Copyright notice - Data provided by HAR.com 2022 - All information provided should be independently verified.
House for rent
$3,400/mo
12307 Rocky Knoll Dr, Houston, TX 77077
3beds
2,509sqft
Price may not include required fees and charges.
Singlefamily
Available now
No pets
Electric, ceiling fan
Electric dryer hookup laundry
2 Attached garage spaces parking
Natural gas, fireplace
What's special
Private swimming poolHigh ceilingsNatural wood floorsAbundance of windowsStainless steel appliancesWell-appointed bedroomsLarge windows
- 29 days |
- -- |
- -- |
Travel times
Facts & features
Interior
Bedrooms & bathrooms
- Bedrooms: 3
- Bathrooms: 2
- Full bathrooms: 2
Rooms
- Room types: Breakfast Nook, Family Room, Office
Heating
- Natural Gas, Fireplace
Cooling
- Electric, Ceiling Fan
Appliances
- Included: Dishwasher, Disposal, Microwave, Oven, Stove
- Laundry: Electric Dryer Hookup, Gas Dryer Hookup, Hookups, Washer Hookup
Features
- All Bedrooms Down, Ceiling Fan(s), Primary Bed - 1st Floor, Walk-In Closet(s), Wet Bar
- Flooring: Carpet, Tile, Wood
- Has fireplace: Yes
Interior area
- Total interior livable area: 2,509 sqft
Property
Parking
- Total spaces: 2
- Parking features: Attached, Covered
- Has attached garage: Yes
- Details: Contact manager
Features
- Stories: 1
- Exterior features: All Bedrooms Down, Attached/Detached Garage, Back Yard, Electric Dryer Hookup, Flooring: Wood, Formal Dining, Gas, Gas Dryer Hookup, Gas Log, Heating: Gas, In Ground, Living Area - 1st Floor, Lot Features: Back Yard, Subdivided, Patio/Deck, Pets - No, Primary Bed - 1st Floor, Sprinkler System, Subdivided, Utility Room, Walk-In Closet(s), Washer Hookup, Wet Bar, Wine Room
- Has private pool: Yes
Details
- Parcel number: 1118930000011
Construction
Type & style
- Home type: SingleFamily
- Property subtype: SingleFamily
Condition
- Year built: 1982
Community & HOA
HOA
- Amenities included: Pool
Location
- Region: Houston
Financial & listing details
- Lease term: Long Term,12 Months
Price history
| Date | Event | Price |
|---|---|---|
| 9/10/2025 | Listed for rent | $3,400$1/sqft |
Source: | ||
| 9/4/2024 | Listing removed | $3,400$1/sqft |
Source: | ||
| 7/15/2024 | Listed for rent | $3,400+15.3%$1/sqft |
Source: | ||
| 6/14/2023 | Listing removed | -- |
Source: | ||
| 6/8/2023 | Listed for rent | $2,950$1/sqft |
Source: | ||

