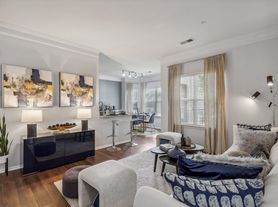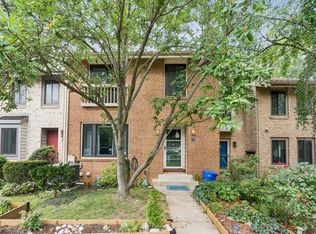Elegant and Sophisticated
...This open floor 3 level townhome embodies elegance and charm in the heart of Fairfax. This stunning home offers 3 bedrooms, 2 full bathrooms, and 2 half bathrooms. Over 2300 square feet of furnished luxury living space. The main level features a gourmet kitchen with all stainless steel appliances, white quartz countertops and a large island. The open floor plan on the main level is inviting and exudes modern living perfect for entertaining, featuring a statement wall with a large wall mounted fireplace. The home features wood flooring on the main level. The convenience of a washer and dryer on the bedroom level makes laundry an easy task. The dedicated Basement level is great for your weekend sport gatherings, sport fans would appreciate this scape. No need for a gym membership...you'll have all of the necessary equipment to workout any time of the day, just step into your garage! This is a rare opportunity to indulge in refined living in a prime Fairfax location
THIS PROPERTY IS RENTED FULLY FURNISHED
Townhouse for rent
$5,500/mo
12307 W Oaks Dr, Fairfax, VA 22030
3beds
2,360sqft
Price may not include required fees and charges.
Townhouse
Available now
Cats, dogs OK
Central air, electric
In unit laundry
2 Attached garage spaces parking
Natural gas, forced air
What's special
Large wall mounted fireplaceDedicated basement levelWhite quartz countertopsOpen floorModern livingLarge islandWood flooring
- 11 days |
- -- |
- -- |
Travel times
Looking to buy when your lease ends?
Consider a first-time homebuyer savings account designed to grow your down payment with up to a 6% match & 3.83% APY.
Facts & features
Interior
Bedrooms & bathrooms
- Bedrooms: 3
- Bathrooms: 4
- Full bathrooms: 2
- 1/2 bathrooms: 2
Heating
- Natural Gas, Forced Air
Cooling
- Central Air, Electric
Appliances
- Included: Dishwasher, Disposal, Dryer, Microwave, Oven, Refrigerator, Stove, Washer
- Laundry: In Unit, Upper Level
Features
- Bar, Combination Dining/Living, Combination Kitchen/Dining, Combination Kitchen/Living, Eat-in Kitchen, Kitchen Island, Open Floorplan, Pantry, Primary Bath(s), Recessed Lighting, Upgraded Countertops, Wainscotting, Walk-In Closet(s)
- Flooring: Carpet, Wood
- Has basement: Yes
- Furnished: Yes
Interior area
- Total interior livable area: 2,360 sqft
Property
Parking
- Total spaces: 2
- Parking features: Attached, Driveway, Covered
- Has attached garage: Yes
- Details: Contact manager
Features
- Exterior features: Contact manager
Details
- Parcel number: 0561290142
Construction
Type & style
- Home type: Townhouse
- Architectural style: Contemporary
- Property subtype: Townhouse
Materials
- Roof: Shake Shingle
Condition
- Year built: 2021
Utilities & green energy
- Utilities for property: Garbage
Building
Management
- Pets allowed: Yes
Community & HOA
Location
- Region: Fairfax
Financial & listing details
- Lease term: Contact For Details
Price history
| Date | Event | Price |
|---|---|---|
| 10/6/2025 | Listed for rent | $5,500$2/sqft |
Source: Bright MLS #VAFX2270142 | ||
| 12/21/2021 | Sold | $895,035$379/sqft |
Source: Public Record | ||

