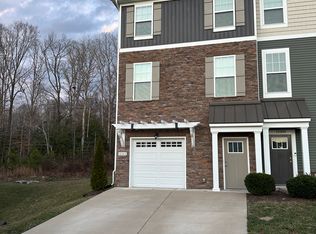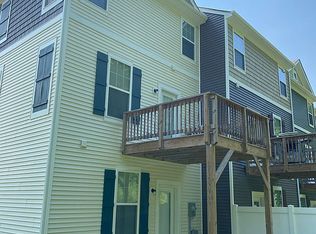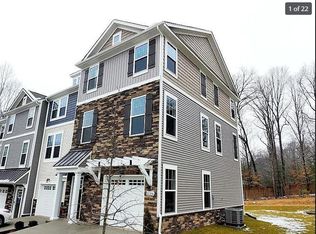Sold for $369,900 on 05/28/25
$369,900
12308 Haydon Pl, Midlothian, VA 23113
4beds
1,860sqft
Townhouse, Single Family Residence
Built in 2020
2,099.59 Square Feet Lot
$376,300 Zestimate®
$199/sqft
$2,634 Estimated rent
Home value
$376,300
$350,000 - $403,000
$2,634/mo
Zestimate® history
Loading...
Owner options
Explore your selling options
What's special
Welcome to 12308 Haydon Place, Midlothian, VA!
This beautifully maintained 4-bedroom, 3.5-bath townhome is move-in ready and offers the perfect blend of comfort and convenience. The first-floor bedroom with a full bath is ideal for guests or those looking to avoid stairs.
You’ll love the open floor plan featuring durable LVP flooring in high-traffic areas and cozy carpet in the bedrooms. The eat-in kitchen boasts granite countertops, a spacious island, and plenty of room for cooking and entertaining. Step out onto the rear deck and enjoy peaceful, wooded views—offering both privacy and tranquility.
Freshly painted and with professionally cleaned carpets, this home feels like new. Located just seconds from shopping, dining, and everyday conveniences—with the added bonus of being within walking distance to it all.
Don’t miss your chance to call this home!
Zillow last checked: 8 hours ago
Listing updated: May 29, 2025 at 07:51am
Listed by:
Page Call 804-683-0936,
William A. Cooke, LLC
Bought with:
Chintan Shah, 0225244490
Samson Properties
Source: CVRMLS,MLS#: 2510799 Originating MLS: Central Virginia Regional MLS
Originating MLS: Central Virginia Regional MLS
Facts & features
Interior
Bedrooms & bathrooms
- Bedrooms: 4
- Bathrooms: 4
- Full bathrooms: 3
- 1/2 bathrooms: 1
Primary bedroom
- Level: First
- Dimensions: 0 x 0
Bedroom 2
- Level: Third
- Dimensions: 0 x 0
Bedroom 3
- Level: Third
- Dimensions: 0 x 0
Bedroom 4
- Level: Third
- Dimensions: 0 x 0
Dining room
- Level: Second
- Dimensions: 0 x 0
Foyer
- Level: First
- Dimensions: 0 x 0
Other
- Description: Tub & Shower
- Level: Basement
Other
- Description: Tub & Shower
- Level: Second
Half bath
- Level: First
Kitchen
- Level: Second
- Dimensions: 0 x 0
Heating
- Electric, Heat Pump
Cooling
- Central Air, Electric, Heat Pump
Appliances
- Included: Dishwasher, Electric Water Heater, Microwave, Refrigerator, Stove
Features
- Bedroom on Main Level, Ceiling Fan(s), Dining Area, Eat-in Kitchen, Granite Counters, High Speed Internet, Recessed Lighting, Wired for Data, Walk-In Closet(s)
- Flooring: Partially Carpeted, Vinyl
- Has basement: Yes
- Attic: Pull Down Stairs
- Has fireplace: No
Interior area
- Total interior livable area: 1,860 sqft
- Finished area above ground: 1,860
Property
Parking
- Total spaces: 1
- Parking features: Attached, Direct Access, Garage, Garage Door Opener, Guest, Off Street, On Street, Unfinished Garage
- Attached garage spaces: 1
- Has uncovered spaces: Yes
Accessibility
- Accessibility features: Accessible Full Bath
Features
- Levels: Two
- Stories: 2
- Patio & porch: Front Porch, Deck
- Exterior features: Deck
- Pool features: None
- Fencing: None
Lot
- Size: 2,099 sqft
- Features: Dead End, Landscaped, Level
Details
- Parcel number: 736709445900000
- Zoning description: RTH
Construction
Type & style
- Home type: Townhouse
- Architectural style: Craftsman,Row House
- Property subtype: Townhouse, Single Family Residence
- Attached to another structure: Yes
Materials
- Drywall, Frame, Vinyl Siding
- Foundation: Slab
Condition
- Resale
- New construction: No
- Year built: 2020
Utilities & green energy
- Sewer: Public Sewer
- Water: Public
Community & neighborhood
Community
- Community features: Common Grounds/Area, Home Owners Association, Public Transportation
Location
- Region: Midlothian
- Subdivision: Hartford Hill Townes
HOA & financial
HOA
- Has HOA: Yes
- HOA fee: $125 monthly
- Amenities included: Landscaping, Management
- Services included: Common Areas, Maintenance Grounds
Other
Other facts
- Ownership: Individuals
- Ownership type: Sole Proprietor
Price history
| Date | Event | Price |
|---|---|---|
| 6/11/2025 | Listing removed | $2,650$1/sqft |
Source: Zillow Rentals | ||
| 6/3/2025 | Listed for rent | $2,650$1/sqft |
Source: Zillow Rentals | ||
| 5/28/2025 | Sold | $369,900$199/sqft |
Source: | ||
| 4/28/2025 | Pending sale | $369,900$199/sqft |
Source: | ||
| 4/25/2025 | Listed for sale | $369,900$199/sqft |
Source: | ||
Public tax history
| Year | Property taxes | Tax assessment |
|---|---|---|
| 2025 | $2,978 +1.2% | $334,600 +2.3% |
| 2024 | $2,944 +12% | $327,100 +13.3% |
| 2023 | $2,628 +5.6% | $288,800 +6.7% |
Find assessor info on the county website
Neighborhood: 23113
Nearby schools
GreatSchools rating
- 6/10Robious Elementary SchoolGrades: PK-5Distance: 1.8 mi
- 7/10Robious Middle SchoolGrades: 6-8Distance: 1.7 mi
- 6/10James River High SchoolGrades: 9-12Distance: 3.4 mi
Schools provided by the listing agent
- Elementary: Robious
- Middle: Robious
- High: James River
Source: CVRMLS. This data may not be complete. We recommend contacting the local school district to confirm school assignments for this home.
Get a cash offer in 3 minutes
Find out how much your home could sell for in as little as 3 minutes with a no-obligation cash offer.
Estimated market value
$376,300
Get a cash offer in 3 minutes
Find out how much your home could sell for in as little as 3 minutes with a no-obligation cash offer.
Estimated market value
$376,300


