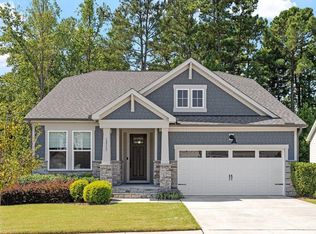Sold for $470,000 on 08/06/25
$470,000
12309 Aberdeen Chase Way, Durham, NC 27703
3beds
2,220sqft
Single Family Residence, Residential
Built in 2021
6,098.4 Square Feet Lot
$464,900 Zestimate®
$212/sqft
$2,428 Estimated rent
Home value
$464,900
$442,000 - $488,000
$2,428/mo
Zestimate® history
Loading...
Owner options
Explore your selling options
What's special
Charming 3-Bedroom Home with Sunroom & First-Floor Primary Suite - Minutes from Brier Creek! Step into comfort and style in this thoughtfully designed home that checks all the boxes for modern living. With three bedrooms and a versatile bonus room, this home features an open floor plan perfect for both everyday life and entertaining. The kitchen includes a large island and flows seamlessly into the living room with a cozy gas fireplace. Just off the main living area, the sunroom brings in beautiful natural light and offers direct access to the patio—a great spot for morning coffee or evening relaxation. The first-floor primary suite is a true retreat, complete with elegant trey ceilings, a bay window, a large walk-in closet, and a spacious en-suite bath. An additional bedroom and full bath on the main level offer extra flexibility for guests, home office, or multigenerational living. Upstairs, you'll find a third bedroom and a generously sized bonus room—perfect for a playroom, media room, or creative space. Located just minutes from Brier Creek, enjoy unbeatable access to top dining, shopping, and entertainment, with an easy commute to RTP and RDU. A 5-foot black aluminum fence is in process of being ordered, approved, and installed.
Zillow last checked: 8 hours ago
Listing updated: October 28, 2025 at 01:08am
Listed by:
Susan Doninger Greer 919-649-9999,
Allen Tate/Raleigh-Glenwood
Bought with:
Huazhi Hu, 292599
HHome Realty LLC
Source: Doorify MLS,MLS#: 10102587
Facts & features
Interior
Bedrooms & bathrooms
- Bedrooms: 3
- Bathrooms: 3
- Full bathrooms: 3
Heating
- Central, Forced Air
Cooling
- Central Air
Appliances
- Included: Dishwasher, Free-Standing Gas Range, Microwave
- Laundry: Electric Dryer Hookup, Laundry Room, Main Level, Washer Hookup
Features
- Ceiling Fan(s), Granite Counters, Open Floorplan, Master Downstairs
- Flooring: Vinyl, Simulated Wood
Interior area
- Total structure area: 2,220
- Total interior livable area: 2,220 sqft
- Finished area above ground: 2,220
- Finished area below ground: 0
Property
Parking
- Parking features: Garage, Garage Door Opener, Garage Faces Front
- Attached garage spaces: 2
Features
- Levels: Two
- Stories: 2
- Has view: Yes
Lot
- Size: 6,098 sqft
Details
- Parcel number: 7792300860
- Special conditions: Standard
Construction
Type & style
- Home type: SingleFamily
- Architectural style: Transitional
- Property subtype: Single Family Residence, Residential
Materials
- Fiber Cement
- Foundation: Slab
- Roof: Shingle
Condition
- New construction: No
- Year built: 2021
Utilities & green energy
- Sewer: Public Sewer
- Water: Public
Community & neighborhood
Location
- Region: Durham
- Subdivision: Huntley
HOA & financial
HOA
- Has HOA: Yes
- HOA fee: $163 monthly
- Services included: Maintenance Grounds
Price history
| Date | Event | Price |
|---|---|---|
| 8/6/2025 | Sold | $470,000-3.1%$212/sqft |
Source: | ||
| 6/29/2025 | Pending sale | $485,000$218/sqft |
Source: | ||
| 6/12/2025 | Listed for sale | $485,000$218/sqft |
Source: | ||
| 5/11/2025 | Listing removed | $485,000$218/sqft |
Source: | ||
| 4/30/2025 | Price change | $485,000-2%$218/sqft |
Source: | ||
Public tax history
| Year | Property taxes | Tax assessment |
|---|---|---|
| 2025 | $4,892 +31.7% | $538,068 +67.1% |
| 2024 | $3,715 -2.7% | $321,966 |
| 2023 | $3,816 +6.3% | $321,966 |
Find assessor info on the county website
Neighborhood: 27703
Nearby schools
GreatSchools rating
- 4/10Spring Valley Elementary SchoolGrades: PK-5Distance: 3.8 mi
- 5/10Neal MiddleGrades: 6-8Distance: 3.7 mi
- 1/10Southern School of Energy and SustainabilityGrades: 9-12Distance: 6.4 mi
Schools provided by the listing agent
- Elementary: Durham - Spring Valley
- Middle: Durham - Neal
- High: Durham - Southern
Source: Doorify MLS. This data may not be complete. We recommend contacting the local school district to confirm school assignments for this home.
Get a cash offer in 3 minutes
Find out how much your home could sell for in as little as 3 minutes with a no-obligation cash offer.
Estimated market value
$464,900
Get a cash offer in 3 minutes
Find out how much your home could sell for in as little as 3 minutes with a no-obligation cash offer.
Estimated market value
$464,900

