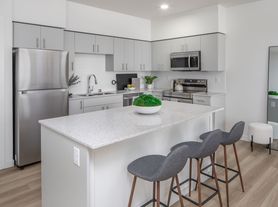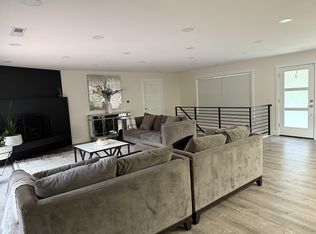**DO NOT DISTURB CURRENT TENANTS**
Property available Dec 1st (pending)
Available to tour as early as Nov 20th.
Main level living with 3 bed/2 bath, 3,100 square feet including a full finished basement one one acre! Huge gourmet chef's kitchen, a 1,000 square foot deck that has two sliding glass door entrances, on a square, level one-acre that's fenced on three sides. Paved drive with two-car carport and a covered storage shed and 16x20 foot finished storage room (or office, etc.). Brush Prairie address, close to Battleground and Vancouver - 2 miles South of a new shopping center including Walmart, Red Robin, Chipotle, Mod Pizza, etc. and 2 miles North of a shopping center with Winco, Chase Bank, and Fairway Coffee 2 min drive to Starbucks (BOTH north, and south take your pick!). Sits on a quiet, private road that's a kid-friendly, dead-end cul-de-sac. Small town feel (country store, popular local bar and grill, and a post office just 2 blocks away), yet minutes from major conveniences.
DETAILS:
Master on main, with large, custom tiled, double-headed shower, walk-in closet, separate toilet closet, and bay window with window seat. Travertine tile floors throughout with skylights and vaulted ceilings with ceiling fans in great room. Central heat and A/C (air conditioning). Boosted hot water delivery to sinks and showers. Comcast cable and Internet-ready with multiple outlets. Separate laundry room/mudroom with rear-door access to deck, washer and dryer hookups, and cupboard/drawer space. Main bath with double sinks and a separate toilet room. Kitchen has slab granite countertops, huge island with bar, Travertine tile floors, glass cook-top, double ovens, brand newer refrigerator, newer dishwasher, and more cupboard space than you'll ever need. Soft-stop drawers throughout. Open concept with arched architecture connecting the expansive family room and entry to the kitchen and dining. Deck runs seamlessly into a one-acre grass "yard" perfect for animals, play, gardening, and entertainment. Basement is large and open, carpeted, quiet, and has a second private back entrance from the outside with a private stairwell.
$3600 monthly. First, last and $3500 deposit.
Rent is $3800 per month and proof of reliable gross income must show minimum of three times the rent amount combined for applicant(s). All utilities paid by renter (power, water, garbage, cable, etc.). Quarterly eco-friendly pest control INCLUDED. $45 application fee per applicant. First month's rent, pro-rated partial month's rent if move-in after the 1st of the month, and $4000 refundable deposit (approved pet deposits separate) due at lease signing. Rental insurance is required, and proof must be provided upon move-in. Applicants must have good rental history and/or solid references, satisfactory credit history, and be NON-smokers. Renter responsible for regular upkeep of landscaping maintenance in front of house and as appropriate in rear of house. One year lease with option to renew in 6 month or 12-month increments, MONTH-TO-MONTH considered at higher monthly lease payment. House is vacant and in-person showings by appointment only. If you drive by, please be respectful of neighbors who watch over the property and do not trespass on property. Call or email to schedule a showing, or for additional information.
House for rent
Accepts Zillow applications
$3,600/mo
12309 NE 158th St, Brush Prairie, WA 98606
3beds
3,100sqft
Price may not include required fees and charges.
Single family residence
Available Mon Dec 1 2025
Cats, dogs OK
Central air
Hookups laundry
Covered parking
Heat pump
What's special
Full finished basementPaved driveArched architectureWalk-in closetOne acreCustom tiled double-headed showerTravertine tile floors
- 3 days |
- -- |
- -- |
Travel times
Facts & features
Interior
Bedrooms & bathrooms
- Bedrooms: 3
- Bathrooms: 2
- Full bathrooms: 2
Heating
- Heat Pump
Cooling
- Central Air
Appliances
- Included: Dishwasher, Freezer, Microwave, Oven, Refrigerator, WD Hookup
- Laundry: Hookups
Features
- WD Hookup, Walk In Closet
- Flooring: Carpet, Tile
Interior area
- Total interior livable area: 3,100 sqft
Property
Parking
- Parking features: Covered
- Details: Contact manager
Features
- Exterior features: Circular driveway, Flat one-acre, No Utilities included in rent, Pest Control included in rent, Storage Building - 350 sq. ft, Walk In Closet
Details
- Parcel number: 197002000
Construction
Type & style
- Home type: SingleFamily
- Property subtype: Single Family Residence
Community & HOA
Location
- Region: Brush Prairie
Financial & listing details
- Lease term: 1 Year
Price history
| Date | Event | Price |
|---|---|---|
| 11/7/2025 | Listed for rent | $3,600-7.7%$1/sqft |
Source: Zillow Rentals | ||
| 4/20/2022 | Listing removed | -- |
Source: Zillow Rental Manager | ||
| 4/9/2022 | Listed for rent | $3,900+8.3%$1/sqft |
Source: Zillow Rental Manager | ||
| 10/27/2021 | Listing removed | -- |
Source: Zillow Rental Manager | ||
| 10/8/2021 | Price change | $3,600-2.7%$1/sqft |
Source: Zillow Rental Manager | ||

