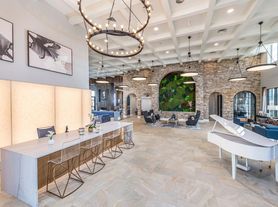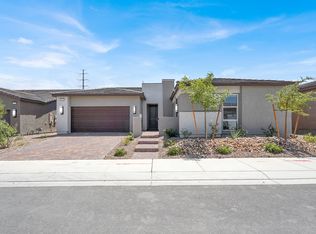Step into this spacious, contemporary home in the prestigious gated community of Southern Highlands. This 2,638 sq. ft. residence blends modern design with high-end upgrades offering the feel of a model home without the wait of new construction. Enjoy open-concept living with sophisticated tile flooring throughout the first floor, a chef-inspired kitchen featuring quartz countertops, stylish backsplash, butler's pantry, and upgraded hardware. The large upstairs loft adds versatile space for work or play. The luxurious primary suite includes a private balcony with breathtaking mountain views, a spa-style bath with a soaking tub and separate shower, and a generous walk-in closet. Outdoor living shines with a full covered patio and balcony, a private backyard with synthetic turf, and no rear neighbors for added privacy. Other upgrades include a tankless water heater, reverse osmosis system, epoxy-coated garage, and beautiful stack stone and paver finishes throughout the exterior.
The data relating to real estate for sale on this web site comes in part from the INTERNET DATA EXCHANGE Program of the Greater Las Vegas Association of REALTORS MLS. Real estate listings held by brokerage firms other than this site owner are marked with the IDX logo.
Information is deemed reliable but not guaranteed.
Copyright 2022 of the Greater Las Vegas Association of REALTORS MLS. All rights reserved.
House for rent
$5,080/mo
12309 Silvana St, Las Vegas, NV 89141
4beds
2,638sqft
Price may not include required fees and charges.
Singlefamily
Available now
No pets
Central air, electric
In unit laundry
2 Garage spaces parking
Fireplace
What's special
Modern designSpacious contemporary homeStylish backsplashQuartz countertopsChef-inspired kitchenHigh-end upgradesFull covered patio
- 13 days |
- -- |
- -- |
Travel times
Renting now? Get $1,000 closer to owning
Unlock a $400 renter bonus, plus up to a $600 savings match when you open a Foyer+ account.
Offers by Foyer; terms for both apply. Details on landing page.
Facts & features
Interior
Bedrooms & bathrooms
- Bedrooms: 4
- Bathrooms: 4
- Full bathrooms: 2
- 1/2 bathrooms: 2
Heating
- Fireplace
Cooling
- Central Air, Electric
Appliances
- Included: Dishwasher, Disposal, Double Oven, Dryer, Microwave, Oven, Refrigerator, Stove, Washer
- Laundry: In Unit
Features
- Bedroom on Main Level, Walk In Closet
- Flooring: Carpet, Tile
- Has fireplace: Yes
- Furnished: Yes
Interior area
- Total interior livable area: 2,638 sqft
Property
Parking
- Total spaces: 2
- Parking features: Garage, Private, Covered
- Has garage: Yes
- Details: Contact manager
Features
- Stories: 2
- Exterior features: Architecture Style: Two Story, Bedroom on Main Level, Garage, Gated, Park, Pet Park, Pets - No, Private, Security System Owned, Walk In Closet
Details
- Parcel number: 19108119007
Construction
Type & style
- Home type: SingleFamily
- Property subtype: SingleFamily
Condition
- Year built: 2021
Community & HOA
Community
- Security: Gated Community
Location
- Region: Las Vegas
Financial & listing details
- Lease term: Contact For Details
Price history
| Date | Event | Price |
|---|---|---|
| 10/9/2025 | Price change | $5,080+1.6%$2/sqft |
Source: LVR #2688124 | ||
| 6/20/2025 | Listed for rent | $5,000$2/sqft |
Source: LVR #2688124 | ||
| 6/10/2025 | Listing removed | $5,000$2/sqft |
Source: LVR #2688124 | ||
| 6/3/2025 | Listed for rent | $5,000$2/sqft |
Source: LVR #2688124 | ||
| 10/24/2022 | Sold | $635,000-2.3%$241/sqft |
Source: | ||

