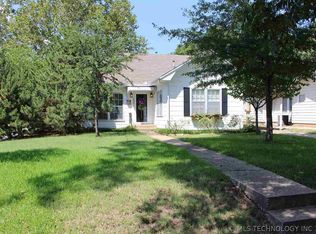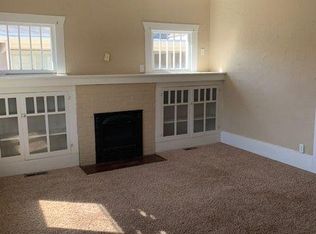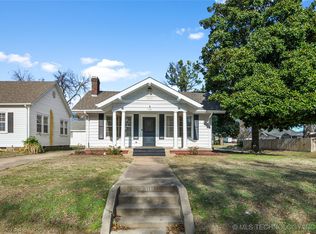CHARMING....Mid 20th Century Single Story Bungalow on corner lot located in one of Ardmore Oklahoma's most sought after neighborhoods. This home was built in 1945 with traditional narrow, deep floor plan and Beautiful Hard Wood floors that has been brought back to its original luster throughout. This 1344 sq. ft. cottage home offers 2-Bedroom, 1-Bath, Office, Large Family Room/Dining. The Kitchen has been updated w/Wainscoting and white cabinets. Large Laundry room w/sink. Also, attached is a partial enclosed 1-car garage w/storage built in. Thru the French doors in back where you can comfortably and privately drink your morning coffee you will find large, shaded, patio area with mature trees, and privacy fence with various colors of shrubs & trees. Roof and guttering are fairly new. A Simply Must See!
This property is off market, which means it's not currently listed for sale or rent on Zillow. This may be different from what's available on other websites or public sources.



