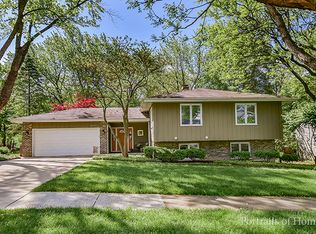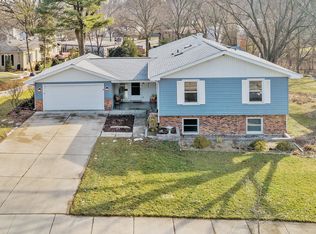SPLENDIDLY REIMAGINED TO EXACT STANDARDS WITH A MODERN TRANSITIONAL FLAIR, THIS ORCHARD BROOK HOME, SITUATED IN AN ENVIABLE LOCATION ON A WIDE OPEN LOT, PROVIDES SUBTLE OPULENCE & OVER THE TOP LUXURY! A FUSION OF THE LATEST BESPOKE FINISHES COLLABORATE TO CREATE THE ULTIMATE EXPERIENCE FOR THOSE WHO VALUE THE EXTRAORDINARY. THE BREATHTAKING FORMAL DINING ROOM WITH FIREPLACE SETS THE STAGE FOR WHATS TO COME. A SLEEK GOURMET KITCHEN WITH BOSCH AND QUARTZ, FLAWLESSLY OPENS TO RAVISHING FAMILY ROOM W/A MULTITUDE OF WINDOWS & DOORS. THE GLEAMING HARDWOOD FLOORS AND DESIGNER LIGHTING ARE SURE TO LEAVE A LASTING IMPRESSION. THE REIMAGINED MASTER SUITE IS ULTRA FINE W/HARDWOOD FLOOR, RESTYLED WALK IN CLOSETS & A POSH HOTEL QUALITY SPA BATH. THE REMAINING BEDROOMS & BATHS EACH HAVE DISTINCT CHARACTERISTICS EXPECTED IN A HOME OF THIS CALIBER. LAUNDRY HAS CONVENIENTLY BEEN RELOCATED TO THE SECOND FLOOR. CLOSETS BY CLOSETWORKS. GAME NIGHT IS FUN IN THE LIGHT FILLED REC ROOM WITH THE HOME'S THIRD FIREPLACE. GAME RM & PLAY AREAS OFFER MANY OPTIONS FOR THE BUSIEST OF FAMILIES. ENJOY THE INVITING FRONT PORCH,FLAGSTONE PAVER PATIO, MANICURED PERENNIALS & MATURE TREES. BEST OF ALL, YOU WILL HAVE PRIVILEGES TO USE THE POOL, CLUBHOUSE,COMMON AREAS & AMAZING ORCHARD BROOK COMMUNITY, AWARD WINNING SCHOOLS, DGN. EVERYTHING HAS BEEN DONE: FROM ROOF TO WINDOWS, DOORS,FLOORS,IN AND OUT: THIS IS PERFECTION FOUND.
This property is off market, which means it's not currently listed for sale or rent on Zillow. This may be different from what's available on other websites or public sources.


