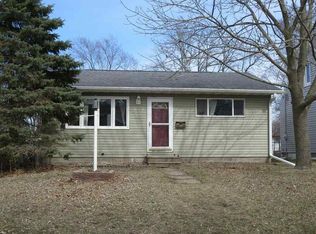Sold for $144,000 on 06/20/25
$144,000
1231 Evergreen Ave, Waterloo, IA 50701
3beds
960sqft
Single Family Residence
Built in 1947
10,018.8 Square Feet Lot
$144,300 Zestimate®
$150/sqft
$1,137 Estimated rent
Home value
$144,300
$128,000 - $162,000
$1,137/mo
Zestimate® history
Loading...
Owner options
Explore your selling options
What's special
Charming and conveniently located home in Waterloo! Step into this delightful 3 bedroom home nestled in a great Waterloo location. The moment you enter, you're welcomed by a spacious living room featuring updated flooring, crisp white trim, and plenty of natural light. Just off the living room, you'll find two comfortable main floor bedrooms and a stylish full bathroom complete with tile flooring and an updated vanity. The eat-in kitchen is both functional and inviting, offering abundant cabinetry and the perfect space for meals. Upstairs, retreat to a large third bedroom that could also serve as a cozy second living area, home office, or playroom—flexible to your needs. The lower level offers generous storage space and the potential for future finishing. Outside, enjoy a breezeway that connects the home to the attached garage and leads to a large, fenced backyard. Relax on the patio, gather around the fire pit, or take advantage of the handy storage shed—this outdoor space is made for enjoyment. Don’t miss this great opportunity—schedule your showing today!
Zillow last checked: 8 hours ago
Listing updated: June 21, 2025 at 04:04am
Listed by:
Carl Ericson 319-504-3640,
Oakridge Real Estate
Bought with:
Sara Wegmann, S60362000
Oakridge Real Estate
Source: Northeast Iowa Regional BOR,MLS#: 20251949
Facts & features
Interior
Bedrooms & bathrooms
- Bedrooms: 3
- Bathrooms: 1
- Full bathrooms: 1
Other
- Level: Upper
Other
- Level: Main
Other
- Level: Lower
Kitchen
- Level: Main
Living room
- Level: Main
Heating
- Forced Air, Natural Gas
Cooling
- Central Air
Appliances
- Included: Gas Water Heater
- Laundry: Lower Level
Features
- Basement: Unfinished
- Has fireplace: No
- Fireplace features: None
Interior area
- Total interior livable area: 960 sqft
- Finished area below ground: 0
Property
Parking
- Total spaces: 1
- Parking features: 1 Stall, Attached Garage
- Has attached garage: Yes
- Carport spaces: 1
Features
- Patio & porch: Patio
- Exterior features: Breezeway
Lot
- Size: 10,018 sqft
- Dimensions: 80 x 125
Details
- Parcel number: 891327107021
- Zoning: R-2
- Special conditions: Standard
Construction
Type & style
- Home type: SingleFamily
- Property subtype: Single Family Residence
Materials
- Vinyl Siding
- Roof: Shingle,Asphalt
Condition
- Year built: 1947
Utilities & green energy
- Sewer: Public Sewer
- Water: Public
Community & neighborhood
Location
- Region: Waterloo
Other
Other facts
- Road surface type: Black Top, Paved
Price history
| Date | Event | Price |
|---|---|---|
| 6/20/2025 | Sold | $144,000+2.9%$150/sqft |
Source: | ||
| 5/2/2025 | Pending sale | $139,900$146/sqft |
Source: | ||
| 5/2/2025 | Listed for sale | $139,900+45.7%$146/sqft |
Source: | ||
| 5/21/2021 | Sold | $96,000+52.4%$100/sqft |
Source: | ||
| 7/3/2000 | Sold | $63,000$66/sqft |
Source: Agent Provided | ||
Public tax history
| Year | Property taxes | Tax assessment |
|---|---|---|
| 2024 | $2,444 +15.1% | $122,270 |
| 2023 | $2,123 -3.9% | $122,270 +26.5% |
| 2022 | $2,210 +4.2% | $96,650 -6.5% |
Find assessor info on the county website
Neighborhood: 50701
Nearby schools
GreatSchools rating
- 5/10Fred Becker Elementary SchoolGrades: PK-5Distance: 0.7 mi
- 1/10Central Middle SchoolGrades: 6-8Distance: 1.3 mi
- 2/10East High SchoolGrades: 9-12Distance: 2.4 mi
Schools provided by the listing agent
- Elementary: Fred Becker Elementary
- Middle: Central Intermediate
- High: East High
Source: Northeast Iowa Regional BOR. This data may not be complete. We recommend contacting the local school district to confirm school assignments for this home.

Get pre-qualified for a loan
At Zillow Home Loans, we can pre-qualify you in as little as 5 minutes with no impact to your credit score.An equal housing lender. NMLS #10287.
