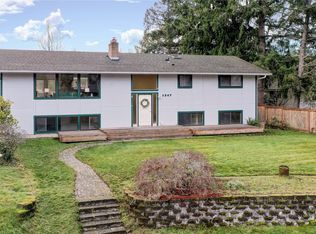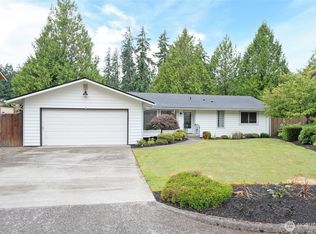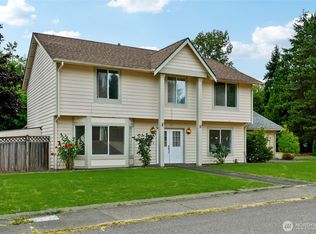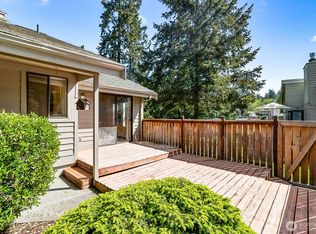Sold
Listed by:
Blake Williams,
Coldwell Banker Danforth
Bought with: Hawkins Poe
$655,000
1231 Farallone Avenue, Fircrest, WA 98466
4beds
2,028sqft
Single Family Residence
Built in 1973
9,591.91 Square Feet Lot
$686,900 Zestimate®
$323/sqft
$3,003 Estimated rent
Home value
$686,900
$653,000 - $721,000
$3,003/mo
Zestimate® history
Loading...
Owner options
Explore your selling options
What's special
Wonderful Fircrest home with a beautiful backyard retreat! Just over 2,000 SqFt with 4 beds, 2.25 baths, plus a bonus room. New furnace and AC unit installed less than 2 years ago. Enjoy the sanctuary of the backyard complete with a beautiful deck, hot tub, mature well maintained landscaping and fully fenced. Also, has the privacy of a cul-de-sac with RV parking. Fircrest is a safe community with so much to offer including a community center, community pool and park, golf course and great schools.
Zillow last checked: 8 hours ago
Listing updated: March 06, 2024 at 02:04pm
Listed by:
Blake Williams,
Coldwell Banker Danforth
Bought with:
Rebecca McInnis, 21029790
Hawkins Poe
Source: NWMLS,MLS#: 2060153
Facts & features
Interior
Bedrooms & bathrooms
- Bedrooms: 4
- Bathrooms: 3
- Full bathrooms: 1
- 3/4 bathrooms: 1
- 1/2 bathrooms: 1
Primary bedroom
- Level: Second
Bedroom
- Level: Second
Bedroom
- Level: Second
Bedroom
- Level: Second
Bathroom full
- Level: Second
Bathroom three quarter
- Level: Second
Other
- Level: Lower
Bonus room
- Level: Lower
Dining room
- Level: Main
Entry hall
- Level: Main
Kitchen with eating space
- Level: Main
Living room
- Level: Main
Utility room
- Level: Lower
Heating
- Fireplace(s), Forced Air, Heat Pump
Cooling
- Forced Air
Appliances
- Included: Dishwasher_, Dryer, GarbageDisposal_, Microwave_, Refrigerator_, StoveRange_, Washer, Dishwasher, Garbage Disposal, Microwave, Refrigerator, StoveRange, Water Heater: Tank, Water Heater Location: Garage
Features
- Bath Off Primary, Dining Room
- Flooring: Ceramic Tile, Engineered Hardwood, Carpet
- Number of fireplaces: 1
- Fireplace features: Electric, Gas, Main Level: 1, Fireplace
Interior area
- Total structure area: 2,028
- Total interior livable area: 2,028 sqft
Property
Parking
- Total spaces: 2
- Parking features: Driveway, Attached Garage, Off Street
- Attached garage spaces: 2
Features
- Levels: Three Or More
- Entry location: Main
- Patio & porch: Ceramic Tile, Wall to Wall Carpet, Bath Off Primary, Dining Room, Hot Tub/Spa, Fireplace, Water Heater
- Pool features: Community
- Has spa: Yes
- Spa features: Indoor
- Has view: Yes
- View description: Territorial
Lot
- Size: 9,591 sqft
- Features: Cul-De-Sac, Paved, Cable TV, Deck, Fenced-Fully, Gas Available, Green House, High Speed Internet, Hot Tub/Spa, Outbuildings
- Topography: Level
Details
- Parcel number: 4313320170
- Special conditions: Standard
Construction
Type & style
- Home type: SingleFamily
- Property subtype: Single Family Residence
Materials
- Wood Siding, Wood Products
- Foundation: Poured Concrete
- Roof: Composition
Condition
- Year built: 1973
Utilities & green energy
- Electric: Company: Tacoma Public Utilities
- Sewer: Sewer Connected, Company: Fircrest
- Water: Public, Company: Fircrest
- Utilities for property: Comcast, Comcast
Community & neighborhood
Community
- Community features: Athletic Court, Clubhouse, Golf, Playground, Trail(s)
Location
- Region: Fircrest
- Subdivision: Fircrest
Other
Other facts
- Listing terms: Cash Out,Conventional,FHA,VA Loan
- Cumulative days on market: 447 days
Price history
| Date | Event | Price |
|---|---|---|
| 5/31/2023 | Sold | $655,000+5.8%$323/sqft |
Source: | ||
| 5/1/2023 | Pending sale | $619,000$305/sqft |
Source: | ||
| 4/27/2023 | Listed for sale | $619,000$305/sqft |
Source: | ||
Public tax history
| Year | Property taxes | Tax assessment |
|---|---|---|
| 2024 | $5,899 +1.9% | $628,700 +3.6% |
| 2023 | $5,787 +3.9% | $606,900 +0.1% |
| 2022 | $5,570 +2.1% | $606,400 +16% |
Find assessor info on the county website
Neighborhood: 98466
Nearby schools
GreatSchools rating
- 7/10Whittier Elementary SchoolGrades: PK-5Distance: 0.5 mi
- 4/10Wainwright Intermediate SchoolGrades: 4-8Distance: 1.3 mi
- 2/10Foss High SchoolGrades: 9-12Distance: 1.3 mi
Schools provided by the listing agent
- Elementary: Whittier
- Middle: Wainwright Intermediate
- High: Foss
Source: NWMLS. This data may not be complete. We recommend contacting the local school district to confirm school assignments for this home.

Get pre-qualified for a loan
At Zillow Home Loans, we can pre-qualify you in as little as 5 minutes with no impact to your credit score.An equal housing lender. NMLS #10287.
Sell for more on Zillow
Get a free Zillow Showcase℠ listing and you could sell for .
$686,900
2% more+ $13,738
With Zillow Showcase(estimated)
$700,638


