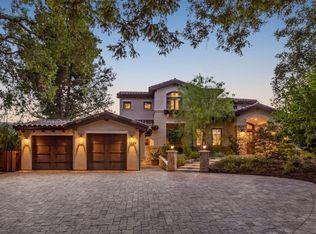Sold for $4,388,888 on 10/03/25
$4,388,888
1231 Gronwall Ln, Los Altos, CA 94024
4beds
3,379sqft
Single Family Residence, Residential
Built in 1980
0.39 Acres Lot
$4,365,000 Zestimate®
$1,299/sqft
$7,206 Estimated rent
Home value
$4,365,000
$4.02M - $4.76M
$7,206/mo
Zestimate® history
Loading...
Owner options
Explore your selling options
What's special
Located at the end of a private lane, this sprawling home is flooded with natural light and features very spacious public rooms, rich wood accents, soaring ceilings, and expansive windows. The dramatic living room sits beneath two-story ceilings highlighted by natural wood paneling and beams, and has a statement fireplace, bar, and aquarium. The kitchen offers abundant storage, granite countertops, and a sunny casual dining area. The family room is the perfect place to gather with a built-in wet bar and outdoor access. A bedroom suite, or ideal au pair quarters, sits on one side of the home, and two additional main-level bedrooms have easy access to a full bath. The primary suite is privately situated on the upper level with a lovely terrace, generous walk-in closet, en suite bath with a deep jacuzzi tub, and an adjacent office with substantial built-ins. Outside, the professionally landscaped lot features a resort-style pool and spa, a covered dining patio, vast decking, gorgeous mature trees, and a large storage shed. All of this, with Rancho Shopping Center, commute routes, and downtown amenities just moments away!
Zillow last checked: 8 hours ago
Listing updated: December 11, 2025 at 05:27am
Listed by:
Troyer Group 70010291 650-383-7201,
Intero Real Estate Services 650-947-4700
Bought with:
Mary Bee, 00882849
Coldwell Banker Realty
Source: MLSListings Inc,MLS#: ML82012523
Facts & features
Interior
Bedrooms & bathrooms
- Bedrooms: 4
- Bathrooms: 3
- Full bathrooms: 3
Bedroom
- Features: PrimarySuiteRetreat, WalkinCloset, BedroomonGroundFloor2plus
Bathroom
- Features: DoubleSinks, PrimaryStallShowers, PrimaryTubwJets, ShowerandTub, Skylight, StallShower
Dining room
- Features: BreakfastNook, EatinKitchen, FormalDiningRoom, Skylights
Family room
- Features: SeparateFamilyRoom
Kitchen
- Features: Countertop_Granite
Heating
- Central Forced Air Gas
Cooling
- None
Appliances
- Included: Gas Cooktop, Dishwasher, Range Hood, Microwave, Built In Oven, Refrigerator, Wine Refrigerator, Washer/Dryer
- Laundry: Tub/Sink, Inside
Features
- One Or More Skylights, Vaulted Ceiling(s), Wet Bar, Open Beam Ceiling
- Flooring: Carpet, Tile, Wood
- Number of fireplaces: 2
- Fireplace features: Family Room, Living Room
Interior area
- Total structure area: 3,379
- Total interior livable area: 3,379 sqft
Property
Parking
- Total spaces: 6
- Parking features: Attached, Off Street
- Attached garage spaces: 2
Features
- Stories: 2
- Patio & porch: Balcony/Patio, Deck
- Exterior features: Back Yard, Fenced
- Pool features: In Ground, Pool/Spa Combo
- Spa features: Pool/SpaCombo
Lot
- Size: 0.39 Acres
Details
- Parcel number: 33610075
- Zoning: R1E-2
- Special conditions: Standard
Construction
Type & style
- Home type: SingleFamily
- Property subtype: Single Family Residence, Residential
Materials
- Foundation: Concrete Perimeter and Slab
- Roof: Composition, Flat
Condition
- New construction: No
- Year built: 1980
Utilities & green energy
- Gas: PublicUtilities
- Sewer: Public Sewer
- Water: Public
- Utilities for property: Public Utilities, Water Public
Community & neighborhood
Location
- Region: Los Altos
Other
Other facts
- Listing agreement: ExclusiveRightToSell
- Listing terms: CashorConventionalLoan
Price history
| Date | Event | Price |
|---|---|---|
| 10/3/2025 | Sold | $4,388,888$1,299/sqft |
Source: | ||
Public tax history
| Year | Property taxes | Tax assessment |
|---|---|---|
| 2025 | $20,719 +2.1% | $1,727,561 +2% |
| 2024 | $20,299 +1.4% | $1,693,689 +2% |
| 2023 | $20,014 +2.2% | $1,660,481 +2% |
Find assessor info on the county website
Neighborhood: Loyola
Nearby schools
GreatSchools rating
- 8/10Loyola Elementary SchoolGrades: K-6Distance: 0.5 mi
- 8/10Georgina P. Blach Junior High SchoolGrades: 7-8Distance: 1.1 mi
- 10/10Mountain View High SchoolGrades: 9-12Distance: 1.9 mi
Schools provided by the listing agent
- Elementary: LoyolaElementary
- Middle: GeorginaPBlachIntermediate
- High: MountainViewHigh_1
- District: LosAltosElementary
Source: MLSListings Inc. This data may not be complete. We recommend contacting the local school district to confirm school assignments for this home.
Get a cash offer in 3 minutes
Find out how much your home could sell for in as little as 3 minutes with a no-obligation cash offer.
Estimated market value
$4,365,000
Get a cash offer in 3 minutes
Find out how much your home could sell for in as little as 3 minutes with a no-obligation cash offer.
Estimated market value
$4,365,000
