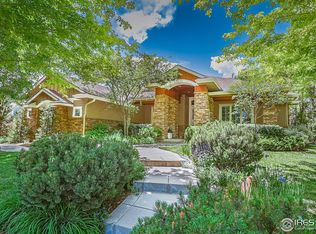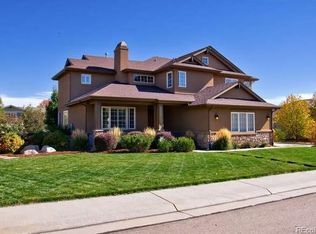Sold for $1,400,000
$1,400,000
1231 Hawk Ridge Rd, Lafayette, CO 80026
4beds
4,749sqft
Single Family Residence
Built in 2005
0.34 Acres Lot
$1,405,500 Zestimate®
$295/sqft
$4,317 Estimated rent
Home value
$1,405,500
$1.31M - $1.50M
$4,317/mo
Zestimate® history
Loading...
Owner options
Explore your selling options
What's special
Welcome to your new home in desirable Hawk Ridge Estates. This beautiful and immaculately maintained home sits on it's own 1/3 acre lot and sides to community open space. You are immediately welcomed by the covered front porch and beautiful shade trees. This gem boasts inviting outdoor spaces, a serene back yard with a pergola covered patio, landscaped gardens and mature trees. Step inside and you are greeted by soaring ceilings, gleaming wood floors, large spaces and lots of natural light. The main level features a spacious kitchen opening to your living room with gas fireplace, and eat-in kitchen nook. There is also a formal dining room for entertaining, and a study with 3/4 bathroom (study could be a 5th bedroom), a nice sized laundry room and mud room just off the garage. The home also boasts a rare 4 car garage (920 square feet). Upstairs is your Primary suite with gas fireplace, luxury bath and reading nook. There are 3 additional bedrooms up, one with an en-suite bath. The other 2 bedrooms share a Jack and Jill Bath with double sinks. The large unfinished basement awaits your personal design and touches. Also included is a newly installed Generac whole house generator, Hunter Douglas blinds throughout (with remotes, timer, and blackout on the upper level). Don't miss this amazing location adjacent to open space, trails and just a quick hop to downtown Lafayette, shopping, and the highly rated Peak To Peak Charter school.
Zillow last checked: 8 hours ago
Listing updated: October 30, 2025 at 08:58am
Listed by:
Elizabeth Friedlander 3038175716,
RE/MAX of Boulder, Inc
Bought with:
The Bernardi Group
Coldwell Banker Realty-Boulder
Source: IRES,MLS#: 1037155
Facts & features
Interior
Bedrooms & bathrooms
- Bedrooms: 4
- Bathrooms: 4
- Full bathrooms: 3
- 3/4 bathrooms: 1
- Main level bathrooms: 1
Primary bedroom
- Description: Carpet
- Features: Luxury Features Primary Bath, 5 Piece Primary Bath
- Level: Upper
- Area: 437 Square Feet
- Dimensions: 19 x 23
Bedroom 2
- Description: Carpet
- Level: Upper
- Area: 208 Square Feet
- Dimensions: 13 x 16
Bedroom 3
- Description: Carpet
- Level: Upper
- Area: 180 Square Feet
- Dimensions: 12 x 15
Bedroom 4
- Description: Carpet
- Level: Upper
- Area: 176 Square Feet
- Dimensions: 11 x 16
Dining room
- Description: Wood
- Level: Main
- Area: 221 Square Feet
- Dimensions: 13 x 17
Kitchen
- Description: Wood
- Level: Main
- Area: 238 Square Feet
- Dimensions: 14 x 17
Laundry
- Description: Tile
- Level: Main
- Area: 64 Square Feet
- Dimensions: 8 x 8
Living room
- Description: Wood
- Level: Main
- Area: 360 Square Feet
- Dimensions: 15 x 24
Study
- Description: Carpet
- Level: Main
- Area: 176 Square Feet
- Dimensions: 11 x 16
Heating
- Forced Air, Humidity Control
Cooling
- Central Air, Ceiling Fan(s)
Appliances
- Included: Gas Range, Down Draft, Self Cleaning Oven, Dishwasher, Refrigerator, Washer, Dryer, Microwave
- Laundry: Sink, Washer/Dryer Hookup
Features
- Eat-in Kitchen, Separate Dining Room, Cathedral Ceiling(s), Open Floorplan, Pantry, Walk-In Closet(s), Jack & Jill Bathroom, Kitchen Island, High Ceilings
- Flooring: Wood
- Windows: Window Coverings
- Basement: Full,Unfinished,Built-In Radon,Sump Pump
- Has fireplace: Yes
- Fireplace features: Two or More, Gas, Living Room, Bedroom
Interior area
- Total structure area: 4,749
- Total interior livable area: 4,749 sqft
- Finished area above ground: 3,145
- Finished area below ground: 1,604
Property
Parking
- Total spaces: 4
- Parking features: Garage Door Opener, Oversized
- Attached garage spaces: 4
- Details: Attached
Accessibility
- Accessibility features: Low Carpet, Main Floor Bath, Accessible Bedroom, Main Level Laundry
Features
- Levels: Two
- Stories: 2
- Patio & porch: Patio
- Exterior features: Sprinkler System
- Spa features: Bath
- Fencing: Partial,Wood
Lot
- Size: 0.34 Acres
- Features: Deciduous Trees, Level, Abuts Private Open Space, Paved, Curbs, Gutters, Sidewalks, Street Light, Fire Hydrant within 500 Feet
Details
- Parcel number: R0501978
- Zoning: RES
- Special conditions: Private Owner
Construction
Type & style
- Home type: SingleFamily
- Architectural style: Contemporary
- Property subtype: Single Family Residence
Materials
- Frame, Stone
- Roof: Composition
Condition
- New construction: No
- Year built: 2005
Details
- Builder name: Markel
Utilities & green energy
- Electric: XCEL
- Gas: XCEL
- Sewer: Public Sewer
- Water: City
- Utilities for property: Natural Gas Available, High Speed Avail
Green energy
- Energy efficient items: Windows
Community & neighborhood
Security
- Security features: Security System
Community
- Community features: Park
Location
- Region: Lafayette
- Subdivision: Hawk Ridge Estates Flg 2
HOA & financial
HOA
- Has HOA: Yes
- HOA fee: $270 quarterly
- Services included: Common Amenities, Management
- Association name: Haven Community Management
- Association phone: 303-530-0700
Other
Other facts
- Listing terms: Cash,Conventional,VA Loan
- Road surface type: Asphalt
Price history
| Date | Event | Price |
|---|---|---|
| 8/7/2025 | Sold | $1,400,000+0.4%$295/sqft |
Source: | ||
| 7/5/2025 | Pending sale | $1,395,000$294/sqft |
Source: | ||
| 6/19/2025 | Listed for sale | $1,395,000+78.8%$294/sqft |
Source: | ||
| 6/23/2016 | Sold | $780,000+4%$164/sqft |
Source: Public Record Report a problem | ||
| 5/3/2016 | Pending sale | $750,000$158/sqft |
Source: RE/MAX of Boulder, Inc #789554 Report a problem | ||
Public tax history
| Year | Property taxes | Tax assessment |
|---|---|---|
| 2025 | $7,512 +1.7% | $89,431 +1.1% |
| 2024 | $7,383 +19.3% | $88,458 -10.6% |
| 2023 | $6,189 +1.1% | $98,986 +50.2% |
Find assessor info on the county website
Neighborhood: 80026
Nearby schools
GreatSchools rating
- 5/10Sanchez Elementary SchoolGrades: PK-5Distance: 1.5 mi
- 6/10Angevine Middle SchoolGrades: 6-8Distance: 1.8 mi
- 9/10Centaurus High SchoolGrades: 9-12Distance: 2.3 mi
Schools provided by the listing agent
- Elementary: Sanchez (Alicia)
- Middle: Angevine
- High: Centaurus
Source: IRES. This data may not be complete. We recommend contacting the local school district to confirm school assignments for this home.
Get a cash offer in 3 minutes
Find out how much your home could sell for in as little as 3 minutes with a no-obligation cash offer.
Estimated market value$1,405,500
Get a cash offer in 3 minutes
Find out how much your home could sell for in as little as 3 minutes with a no-obligation cash offer.
Estimated market value
$1,405,500

