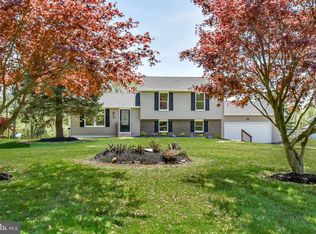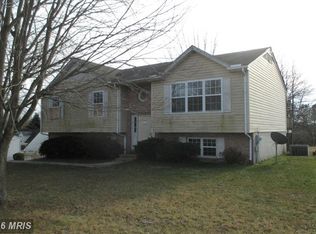Sold for $385,000
$385,000
1231 Leeds Rd, Elkton, MD 21921
3beds
1,170sqft
Single Family Residence
Built in 1967
1.51 Acres Lot
$385,900 Zestimate®
$329/sqft
$2,046 Estimated rent
Home value
$385,900
$332,000 - $452,000
$2,046/mo
Zestimate® history
Loading...
Owner options
Explore your selling options
What's special
IMMEDIATE OCCUPANCY. ALL brick rancher with fenced paddock and great area for a pony or other pets to enjoy. Large run-in shed for shade for your paddock pets. Run in shed could be used for many projects if you don't have animals. Space for a garden and back yard parties. Look across your large front lawn with some nice shade. Summer games such as volleyball can be played in either front or back yard. Guest will enjoy holiday gatherings in the large kitchen with plenty of light. Large living room with picture window and hardwood floors. Three bedrooms all with hardwood floors and nice closets. Need extra space, there is a full basement ready to finish for fun and games. Located a short distance for fun activities or pleasure horse back riding at the Fair Hill Natural Resourses thousands of acres. Close to Elkton and Fair Hill and convenient to I 95, Route 40, Pennsylvania line, Delaware line, Fair Hill Training Center, Fair Hill Nature Center and many activities at Fair Hill grounds. Freshly painted and ready for a new owner. IMPORTANT: THIS PROPERTY HAS A CONDITIONER FOR PFAS INSTALLED BY GORE AND HAS A 10 YEAR FREE MAINTENANCE ON THE SYSTEM. THERE ARE 8 YEARS REMAINING.
Zillow last checked: 8 hours ago
Listing updated: October 22, 2025 at 02:27am
Listed by:
Nancy Simpers 410-398-2578,
Key Realty, Incorporated
Bought with:
Madison Fairweather, 462007352
Northrop Realty
Source: Bright MLS,MLS#: MDCC2017020
Facts & features
Interior
Bedrooms & bathrooms
- Bedrooms: 3
- Bathrooms: 1
- Full bathrooms: 1
- Main level bathrooms: 1
- Main level bedrooms: 3
Bedroom 1
- Level: Main
- Area: 154 Square Feet
- Dimensions: 14 x 11
Bedroom 2
- Level: Main
- Area: 130 Square Feet
- Dimensions: 13 x 10
Bedroom 3
- Level: Main
- Area: 110 Square Feet
- Dimensions: 11 x 10
Kitchen
- Level: Main
- Area: 264 Square Feet
- Dimensions: 22 x 12
Living room
- Level: Main
- Area: 266 Square Feet
- Dimensions: 19 x 14
Heating
- Heat Pump, Electric
Cooling
- Central Air, Electric
Appliances
- Included: Dishwasher, Exhaust Fan, Oven/Range - Electric, Range Hood, Refrigerator, Water Conditioner - Owned, Water Heater, Electric Water Heater
Features
- Attic, Bathroom - Tub Shower, Ceiling Fan(s), Combination Kitchen/Dining, Entry Level Bedroom, Floor Plan - Traditional, Kitchen - Country, Kitchen - Table Space, Primary Bath(s), Dry Wall
- Flooring: Ceramic Tile, Hardwood, Wood
- Basement: Connecting Stairway,Full
- Number of fireplaces: 1
Interior area
- Total structure area: 2,340
- Total interior livable area: 1,170 sqft
- Finished area above ground: 1,170
- Finished area below ground: 0
Property
Parking
- Total spaces: 10
- Parking features: Driveway, Off Street
- Uncovered spaces: 10
Accessibility
- Accessibility features: None
Features
- Levels: Two
- Stories: 2
- Pool features: None
- Fencing: Partial
Lot
- Size: 1.51 Acres
- Dimensions: 1.51
- Features: Cleared, Front Yard, Level, Open Lot, Rear Yard, Rural
Details
- Additional structures: Above Grade, Below Grade, Outbuilding
- Parcel number: 0803001458
- Zoning: NAR
- Special conditions: Standard
Construction
Type & style
- Home type: SingleFamily
- Architectural style: Ranch/Rambler
- Property subtype: Single Family Residence
Materials
- Brick
- Foundation: Block
- Roof: Asphalt
Condition
- Very Good
- New construction: No
- Year built: 1967
Utilities & green energy
- Electric: 200+ Amp Service
- Sewer: Septic > # of BR
- Water: Well
Community & neighborhood
Location
- Region: Elkton
- Subdivision: None
Other
Other facts
- Listing agreement: Exclusive Right To Sell
- Listing terms: Cash,Conventional
- Ownership: Fee Simple
Price history
| Date | Event | Price |
|---|---|---|
| 10/21/2025 | Sold | $385,000-8.3%$329/sqft |
Source: | ||
| 9/24/2025 | Pending sale | $419,900$359/sqft |
Source: | ||
| 7/29/2025 | Listed for sale | $419,900-4.5%$359/sqft |
Source: | ||
| 7/17/2025 | Contingent | $439,900$376/sqft |
Source: | ||
| 7/7/2025 | Pending sale | $439,900$376/sqft |
Source: | ||
Public tax history
| Year | Property taxes | Tax assessment |
|---|---|---|
| 2025 | -- | $212,600 +4.4% |
| 2024 | $2,229 +3.6% | $203,700 +4.6% |
| 2023 | $2,151 +2.8% | $194,800 +4.8% |
Find assessor info on the county website
Neighborhood: 21921
Nearby schools
GreatSchools rating
- 4/10Kenmore Elementary SchoolGrades: PK-5Distance: 0.5 mi
- 5/10Cherry Hill Middle SchoolGrades: 6-8Distance: 0.6 mi
- 4/10Elkton High SchoolGrades: 9-12Distance: 3.2 mi
Schools provided by the listing agent
- District: Cecil County Public Schools
Source: Bright MLS. This data may not be complete. We recommend contacting the local school district to confirm school assignments for this home.
Get a cash offer in 3 minutes
Find out how much your home could sell for in as little as 3 minutes with a no-obligation cash offer.
Estimated market value$385,900
Get a cash offer in 3 minutes
Find out how much your home could sell for in as little as 3 minutes with a no-obligation cash offer.
Estimated market value
$385,900

