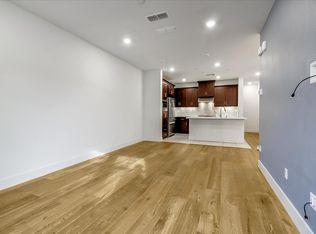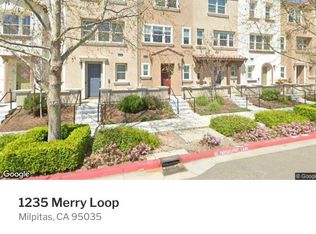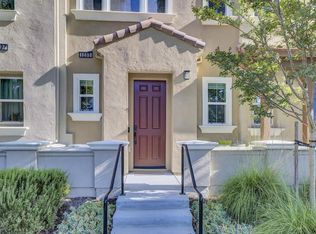Sold for $1,410,000 on 04/15/25
$1,410,000
1231 Merry Loop, Milpitas, CA 95035
3beds
1,899sqft
Townhouse,
Built in 2019
756 Square Feet Lot
$1,369,800 Zestimate®
$742/sqft
$4,504 Estimated rent
Home value
$1,369,800
$1.26M - $1.49M
$4,504/mo
Zestimate® history
Loading...
Owner options
Explore your selling options
What's special
Welcome to this stunning townhouse-style condo nestled in the prestigious Siena community of Milpitas. This 2019-built property stands out with its large floor plan with 3 bedrooms and 4 baths in 1899 sq. ft. of living space providing ample space for comfortable living. Large primary suite with a dual sink vanity. Recessed LED light throughout, dual zone central A/C & Heating, French door refrigerator, designed gourmet kitchen with Quartz countertop, custom cabinets & gas range. Inside Washer and Dryer. Low HOA dues. Walking distance to Bob McGuire Park with tennis courts, children's playground, BBQ area, plus an amphitheater. Centrally located to all major tech companies, freeways, shopping and restaurants. Close proximity to Bart, Light Rail, The Great Mall and Mabel Mattos Elementary.
Zillow last checked: 8 hours ago
Listing updated: April 16, 2025 at 01:56pm
Listed by:
Nakul Kapoor 01476828 408-857-8511,
Intero Real Estate Services 408-342-3000
Bought with:
Matt Zhou, 02111489
Momentum Realty
Source: MLSListings Inc,MLS#: ML81993055
Facts & features
Interior
Bedrooms & bathrooms
- Bedrooms: 3
- Bathrooms: 4
- Full bathrooms: 4
Bedroom
- Features: PrimarySuiteRetreat2plus, WalkinCloset
Bathroom
- Features: DoubleSinks, StallShower2plus, Tile, UpdatedBaths
Dining room
- Features: BreakfastBar, DiningAreainLivingRoom
Family room
- Features: NoFamilyRoom
Heating
- Central Forced Air
Cooling
- Central Air
Appliances
- Included: Disposal, Microwave, Gas Oven/Range, Refrigerator, Dryer, Washer
Features
- High Ceilings, Walk-In Closet(s)
- Flooring: Laminate
- Number of fireplaces: 1
- Fireplace features: Living Room
Interior area
- Total structure area: 1,899
- Total interior livable area: 1,899 sqft
Property
Parking
- Total spaces: 2
- Parking features: Attached
- Attached garage spaces: 2
Features
- Stories: 3
Lot
- Size: 756 sqft
Details
- Parcel number: 08602138
- Zoning: M2S
- Special conditions: Standard
Construction
Type & style
- Home type: Townhouse
- Property subtype: Townhouse,
Materials
- Foundation: Concrete Perimeter and Slab
- Roof: Concrete, Tile
Condition
- New construction: No
- Year built: 2019
Utilities & green energy
- Gas: PublicUtilities
- Sewer: Public Sewer
- Water: Public
- Utilities for property: Public Utilities, Water Public
Community & neighborhood
Location
- Region: Milpitas
HOA & financial
HOA
- Has HOA: Yes
- HOA fee: $377 monthly
Other
Other facts
- Listing agreement: ExclusiveRightToSell
Price history
| Date | Event | Price |
|---|---|---|
| 4/15/2025 | Sold | $1,410,000$742/sqft |
Source: | ||
Public tax history
| Year | Property taxes | Tax assessment |
|---|---|---|
| 2025 | $13,740 +2.6% | $1,182,853 +2% |
| 2024 | $13,398 +0.3% | $1,159,661 +2% |
| 2023 | $13,356 +0.4% | $1,136,923 +2% |
Find assessor info on the county website
Neighborhood: 95035
Nearby schools
GreatSchools rating
- 8/10Mabel Mattos ElementaryGrades: K-6Distance: 0.8 mi
- 7/10Rancho Milpitas Middle SchoolGrades: 7-8Distance: 1.2 mi
- 9/10Milpitas High SchoolGrades: 9-12Distance: 1.2 mi
Schools provided by the listing agent
- Elementary: MabelMattosElementary
- Middle: RanchoMilpitasJuniorHigh
- High: MilpitasHigh
- District: MilpitasUnified
Source: MLSListings Inc. This data may not be complete. We recommend contacting the local school district to confirm school assignments for this home.
Get a cash offer in 3 minutes
Find out how much your home could sell for in as little as 3 minutes with a no-obligation cash offer.
Estimated market value
$1,369,800
Get a cash offer in 3 minutes
Find out how much your home could sell for in as little as 3 minutes with a no-obligation cash offer.
Estimated market value
$1,369,800


