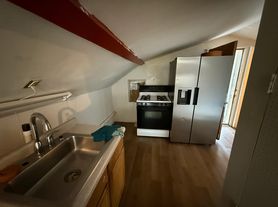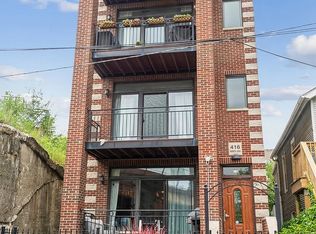Available for a Dec 1 lease start | Photos are of the actual space |This is large but quirky space, the stairs to the lower level are narrow and it is not an upgraded space | Large and sprawling 3 bedroom/2 bathroom on a high first floor. Windows predominantly face West and South | Enjoy the best of the Noble Square, East Village, River West AND Wicker Park lifestyle at this prime location. All on a residential street away from the noise from the busy streets. The Division L is only 1.5 blocks away and street parking is very realistic- A mix of residential permit and free parking |Hardwood oak floors | Central Heat/AC | The floorplan is duplexed with Living Room, Dining Room, Office, 2 bedrooms, 1 full bath and Kitchen on the Main Floor. The 3rd bedroom, a sitting area, the 2nd full bath and Side by Side laundry is located on the Lower Level | Room Dimension Estimates: Bedroom 1- 13'6 x 8'5 | Bedroom 2: 12'8 x 7'7 | Bedroom 3: 9'4 x 7'3 | Living Room: 15' x 13'3 | Dining Room: 16' x 13' | Lower Level Flex Space: 13' x 9'3 | Pets are allowed with additional fees. No monthly pet rent. 75 lb weight cap and no aggressive breeds | This property is family owned and professionally managed | Location: 1231 N Greenview. Less than 5 mins drive from the Division Street/ I-90 ramp
House for rent
$2,950/mo
1231 N Greenview Ave APT 1F, Chicago, IL 60642
3beds
1,800sqft
Price may not include required fees and charges.
Singlefamily
Available Mon Dec 1 2025
Cats, dogs OK
Central air
In unit laundry
-- Parking
Natural gas, forced air
What's special
Side by side laundryHardwood oak floors
- 5 days |
- -- |
- -- |
Travel times
Looking to buy when your lease ends?
Consider a first-time homebuyer savings account designed to grow your down payment with up to a 6% match & a competitive APY.
Facts & features
Interior
Bedrooms & bathrooms
- Bedrooms: 3
- Bathrooms: 2
- Full bathrooms: 2
Rooms
- Room types: Office
Heating
- Natural Gas, Forced Air
Cooling
- Central Air
Appliances
- Included: Dishwasher, Dryer, Microwave, Range, Refrigerator, Washer
- Laundry: In Unit
Interior area
- Total interior livable area: 1,800 sqft
Property
Parking
- Details: Contact manager
Features
- Patio & porch: Patio
- Exterior features: Bonus Room, Exterior Maintenance included in rent, Heating system: Forced Air, Heating: Gas, In Unit, No Disability Access, Patio, Scavenger included in rent, Snow Removal included in rent, Stainless Steel Appliance(s), Water included in rent
Construction
Type & style
- Home type: SingleFamily
- Property subtype: SingleFamily
Utilities & green energy
- Utilities for property: Water
Community & HOA
Location
- Region: Chicago
Financial & listing details
- Lease term: 12 Months
Price history
| Date | Event | Price |
|---|---|---|
| 10/30/2025 | Listed for rent | $2,950+11.3%$2/sqft |
Source: MRED as distributed by MLS GRID #12507707 | ||
| 11/3/2022 | Listing removed | -- |
Source: Zillow Rental Network Premium | ||
| 9/23/2022 | Listed for rent | $2,650+11.1%$1/sqft |
Source: Zillow Rental Network Premium | ||
| 10/25/2021 | Listing removed | -- |
Source: Zillow Rental Network Premium | ||
| 9/27/2021 | Price change | $2,385-3.6%$1/sqft |
Source: Zillow Rental Network Premium | ||

