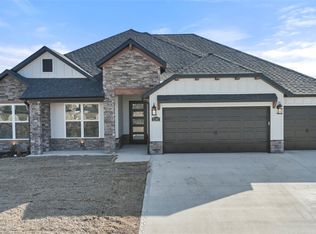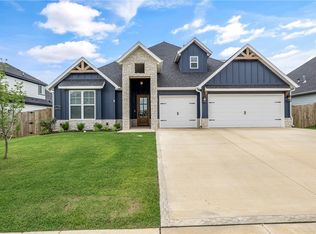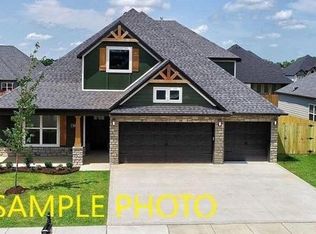Sold for $605,000 on 07/24/25
$605,000
1231 Red Maple St, Centerton, AR 72719
4beds
2,654sqft
Single Family Residence
Built in 2025
9,147.6 Square Feet Lot
$600,100 Zestimate®
$228/sqft
$3,097 Estimated rent
Home value
$600,100
$570,000 - $630,000
$3,097/mo
Zestimate® history
Loading...
Owner options
Explore your selling options
What's special
SELLER NOW OFFERING A $5000 CREDIT FOR RATE BUY DOWN, CLOSING COSTS and/or HOME WARRANTY!!!!
Come see this gorgeous home in Maple Estates! Situated just behind Bentonville West High School and down the street from Centerton Gamble Elementary, this great community has so much to offer! Whether you want to enjoy time on the covered back patio with a fire or entertain in the open concept living area with cathedral ceiling and wood beams, you can find it here in this craftsman home. The formal dining area connected to the kitchen through a butler's pantry provides opportunity with a flexible space for the homeowners to enjoy. The primary bedroom with elevated boxed ceiling allows the homeowner to feel cozy, yet spacious and free. Gather around the fire pit and enjoy the backyard sun of this North facing home year round. Come see this gem today!
Zillow last checked: 8 hours ago
Listing updated: July 29, 2025 at 12:41pm
Listed by:
Thomas Brewer 479-274-0662,
Collier & Associates
Bought with:
The Moldenhauer Group (Team ID: Moldenhauer)
RE/MAX Associates, LLC
Source: ArkansasOne MLS,MLS#: 1307550 Originating MLS: Northwest Arkansas Board of REALTORS MLS
Originating MLS: Northwest Arkansas Board of REALTORS MLS
Facts & features
Interior
Bedrooms & bathrooms
- Bedrooms: 4
- Bathrooms: 3
- Full bathrooms: 2
- 1/2 bathrooms: 1
Heating
- Central
Cooling
- Central Air
Appliances
- Included: Electric Oven, Electric Water Heater, Gas Cooktop, Disposal, Microwave, ENERGY STAR Qualified Appliances
- Laundry: Washer Hookup, Dryer Hookup
Features
- Attic, Built-in Features, Ceiling Fan(s), Cathedral Ceiling(s), Eat-in Kitchen, Granite Counters, Pantry, Split Bedrooms, See Remarks, Storage, Walk-In Closet(s), Window Treatments
- Flooring: Carpet, Ceramic Tile, Wood
- Windows: Double Pane Windows, Blinds, Drapes
- Has basement: No
- Number of fireplaces: 2
- Fireplace features: Insert, Family Room, Gas Log, Outside
Interior area
- Total structure area: 2,654
- Total interior livable area: 2,654 sqft
Property
Parking
- Total spaces: 3
- Parking features: Attached, Garage, Garage Door Opener
- Has attached garage: Yes
- Covered spaces: 3
Features
- Levels: One
- Stories: 1
- Patio & porch: Brick, Covered
- Exterior features: Concrete Driveway
- Pool features: None, Community
- Fencing: Partial
- Waterfront features: None
Lot
- Size: 9,147 sqft
- Features: Cleared, Landscaped, Subdivision
Details
- Additional structures: None
- Parcel number: 0607029000
- Special conditions: None
Construction
Type & style
- Home type: SingleFamily
- Architectural style: Craftsman
- Property subtype: Single Family Residence
Materials
- Brick, Concrete, Rock
- Foundation: Slab
- Roof: Architectural,Shingle
Condition
- New construction: No
- Year built: 2025
Details
- Warranty included: Yes
Utilities & green energy
- Water: Public
- Utilities for property: Cable Available, Fiber Optic Available, Natural Gas Available, Sewer Available, Water Available
Green energy
- Energy efficient items: Appliances
Community & neighborhood
Security
- Security features: Fire Alarm, Fire Sprinkler System, Smoke Detector(s)
Community
- Community features: Clubhouse, Curbs, Near Schools, Pool
Location
- Region: Centerton
- Subdivision: Maple Estates Ph Ii Centerton
HOA & financial
HOA
- HOA fee: $550 annually
- Services included: See Agent
- Association name: Maple Estates Poa
Price history
| Date | Event | Price |
|---|---|---|
| 7/24/2025 | Sold | $605,000+0.8%$228/sqft |
Source: | ||
| 6/18/2025 | Price change | $600,000-1.6%$226/sqft |
Source: | ||
| 5/29/2025 | Price change | $609,9000%$230/sqft |
Source: | ||
| 5/9/2025 | Listed for sale | $610,000+7.9%$230/sqft |
Source: | ||
| 5/31/2024 | Sold | $565,404$213/sqft |
Source: | ||
Public tax history
| Year | Property taxes | Tax assessment |
|---|---|---|
| 2024 | $806 +6.5% | $14,600 +21.7% |
| 2023 | $757 | $12,000 |
| 2022 | $757 | $12,000 |
Find assessor info on the county website
Neighborhood: 72719
Nearby schools
GreatSchools rating
- 6/10Centerton Gamble ElementaryGrades: K-4Distance: 0.4 mi
- 8/10Grimsley Junior High SchoolGrades: 7-8Distance: 2.4 mi
- 9/10Bentonville West High SchoolGrades: 9-12Distance: 0.3 mi
Schools provided by the listing agent
- District: Bentonville
Source: ArkansasOne MLS. This data may not be complete. We recommend contacting the local school district to confirm school assignments for this home.

Get pre-qualified for a loan
At Zillow Home Loans, we can pre-qualify you in as little as 5 minutes with no impact to your credit score.An equal housing lender. NMLS #10287.
Sell for more on Zillow
Get a free Zillow Showcase℠ listing and you could sell for .
$600,100
2% more+ $12,002
With Zillow Showcase(estimated)
$612,102

