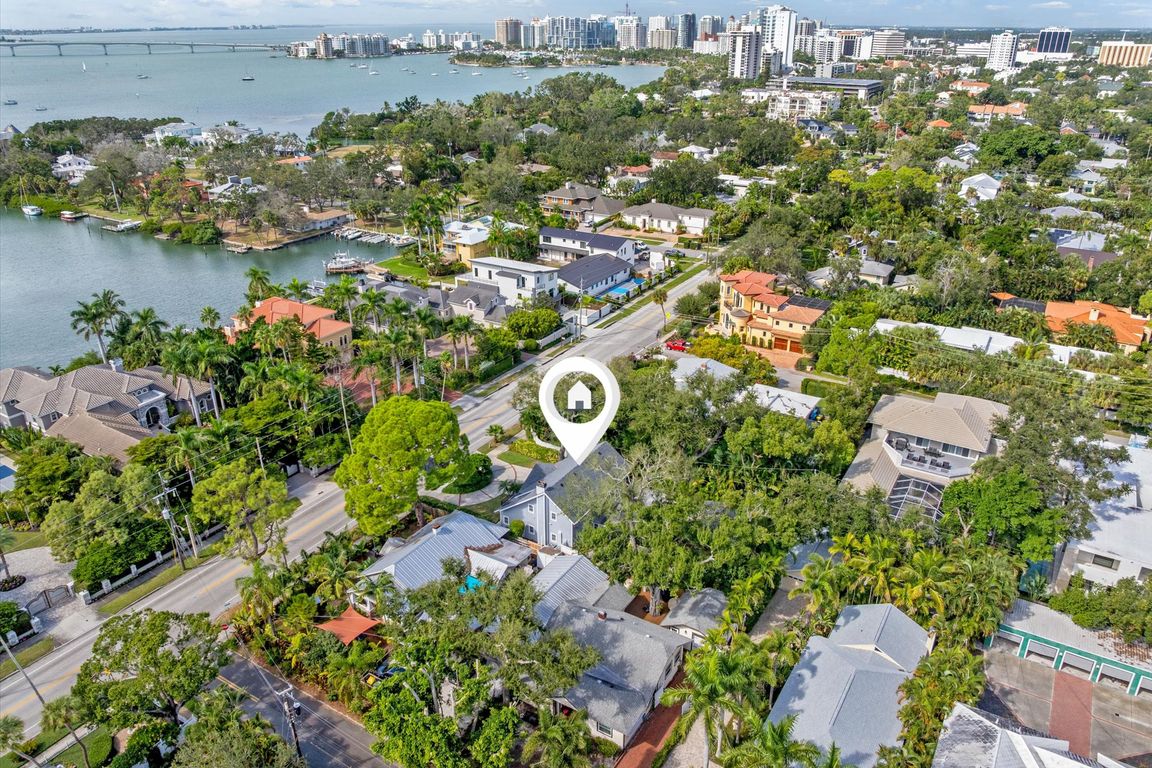
For sale
$1,195,000
4beds
2,331sqft
1231 S Orange Ave, Sarasota, FL 34239
4beds
2,331sqft
Single family residence
Built in 1952
10,375 sqft
1 Garage space
$513 price/sqft
What's special
Private terraceQuartz countertopsLush tropical landscapingLight-filled interiorsKitchenaid appliancesWhite shaker cabinetryBuilt-in banquette
Located just a few blocks from Marie Selby Botanical Gardens, Southside Village, Sarasota Memorial Hospital, and downtown Sarasota, this “West of Trail” home blends timeless Sarasota charm with thoughtful modern updates. The 2,331 +/- sq ft residence features four bedrooms and three baths, with a 2025 shingle roof on the main ...
- 10 days |
- 1,263 |
- 46 |
Likely to sell faster than
Source: Stellar MLS,MLS#: A4670720 Originating MLS: Sarasota - Manatee
Originating MLS: Sarasota - Manatee
Travel times
Living Room
Kitchen
Primary Bedroom
Zillow last checked: 8 hours ago
Listing updated: November 04, 2025 at 06:43am
Listing Provided by:
Drew Russell 941-993-3739,
MICHAEL SAUNDERS & COMPANY 941-951-6660
Source: Stellar MLS,MLS#: A4670720 Originating MLS: Sarasota - Manatee
Originating MLS: Sarasota - Manatee

Facts & features
Interior
Bedrooms & bathrooms
- Bedrooms: 4
- Bathrooms: 3
- Full bathrooms: 3
Primary bedroom
- Features: En Suite Bathroom, Walk-In Closet(s)
- Level: Second
- Area: 288 Square Feet
- Dimensions: 16x18
Bedroom 2
- Features: Built-in Closet
- Level: First
- Area: 120 Square Feet
- Dimensions: 12x10
Bedroom 3
- Features: Built-in Closet
- Level: First
- Area: 196 Square Feet
- Dimensions: 14x14
Bedroom 4
- Features: Built-in Closet
- Level: First
- Area: 168 Square Feet
- Dimensions: 12x14
Balcony porch lanai
- Level: First
- Area: 80 Square Feet
- Dimensions: 16x5
Dining room
- Level: First
- Area: 112 Square Feet
- Dimensions: 14x8
Family room
- Level: First
- Area: 180 Square Feet
- Dimensions: 12x15
Kitchen
- Level: First
- Area: 140 Square Feet
- Dimensions: 10x14
Laundry
- Level: First
- Area: 42 Square Feet
- Dimensions: 6x7
Living room
- Level: First
- Area: 289 Square Feet
- Dimensions: 17x17
Heating
- Central
Cooling
- Central Air
Appliances
- Included: Oven, Cooktop, Dishwasher, Disposal, Dryer, Electric Water Heater, Microwave, Refrigerator, Washer
- Laundry: Inside
Features
- Built-in Features, Ceiling Fan(s), Eating Space In Kitchen, High Ceilings, Kitchen/Family Room Combo, Living Room/Dining Room Combo, Split Bedroom, Stone Counters, Thermostat, Walk-In Closet(s)
- Flooring: Tile, Hardwood
- Doors: French Doors, Sliding Doors
- Windows: Window Treatments
- Has fireplace: Yes
- Fireplace features: Living Room, Wood Burning
Interior area
- Total structure area: 2,670
- Total interior livable area: 2,331 sqft
Video & virtual tour
Property
Parking
- Total spaces: 1
- Parking features: Garage
- Garage spaces: 1
- Details: Garage Dimensions: 18x20
Features
- Levels: Two
- Stories: 2
- Patio & porch: Front Porch, Porch, Rear Porch, Side Porch
- Exterior features: Lighting, Rain Gutters, Sidewalk
- Fencing: Other,Vinyl,Wood
- Has view: Yes
- View description: Garden, Trees/Woods
Lot
- Size: 10,375 Square Feet
- Features: City Lot, Sidewalk
- Residential vegetation: Mature Landscaping
Details
- Parcel number: 2037020091
- Zoning: RSF2
- Special conditions: None
Construction
Type & style
- Home type: SingleFamily
- Architectural style: Custom,Florida
- Property subtype: Single Family Residence
Materials
- Wood Frame, Wood Siding
- Foundation: Raised
- Roof: Shingle
Condition
- New construction: No
- Year built: 1952
Utilities & green energy
- Sewer: Public Sewer
- Water: Public
- Utilities for property: BB/HS Internet Available, Cable Available, Electricity Connected, Public, Water Connected
Community & HOA
Community
- Subdivision: SEMINOLE HEIGHTS
HOA
- Has HOA: No
- Pet fee: $0 monthly
Location
- Region: Sarasota
Financial & listing details
- Price per square foot: $513/sqft
- Tax assessed value: $1,004,900
- Annual tax amount: $14,080
- Date on market: 11/3/2025
- Cumulative days on market: 10 days
- Listing terms: Cash,Conventional
- Ownership: Fee Simple
- Total actual rent: 0
- Electric utility on property: Yes
- Road surface type: Paved