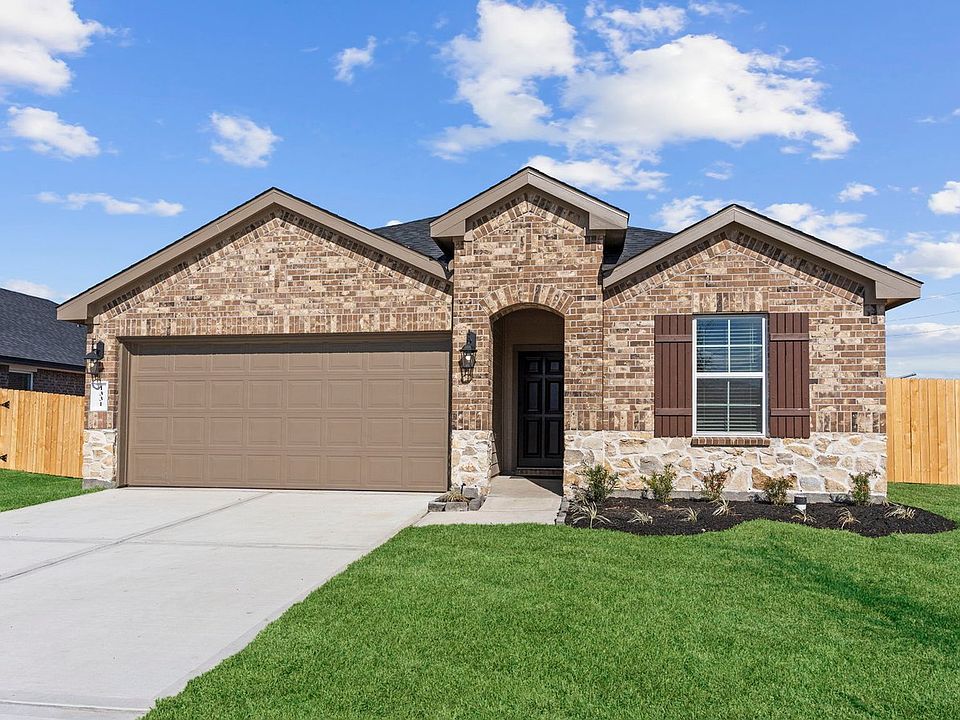NEW CONSTRUCTION! Hello and welcome to the Florence. This charming two-story home spans 1,858 sq. ft. and features three bedrooms, two-and-a-half bathrooms, and a two-car garage. As you enter the bright foyer with vinyl flooring leads to a powder room and carpeted stairway. Beyond the stairs, you'll find the open-concept family room, dining room and kitchen ideal for entertaining. The kitchen boasts stainless steel appliances, an island, and spacious L-shaped pantry. It leads to the utility room with space for a washer, dryer, and storage. The primary bedroom is located on the first floor, featuring carpet, natural light, and walk-in closet. The en-suite bathroom includes standing shower, linen closet, and a separate toilet room. Upstairs, a loft area and two additional bedrooms with bright windows and tall closets await. The secondary bathroom has vinyl flooring and a tub/shower combo. Enjoy the outdoors from the back patio! Call for a tour today!
New construction
$314,990
1231 Sandy Shore Ln, Iowa Colony, TX 77583
3beds
1,858sqft
Single Family Residence
Built in 2025
9,561.42 Square Feet Lot
$314,100 Zestimate®
$170/sqft
$71/mo HOA
What's special
Loft areaDining roomBack patioBright foyerBright windowsEn-suite bathroomWalk-in closet
Call: (979) 481-6964
- 38 days |
- 71 |
- 4 |
Zillow last checked: 8 hours ago
Listing updated: November 21, 2025 at 02:08pm
Listed by:
Jared Turner 346-512-4584,
D.R. Horton
Source: HAR,MLS#: 17783818
Travel times
Schedule tour
Select your preferred tour type — either in-person or real-time video tour — then discuss available options with the builder representative you're connected with.
Open houses
Facts & features
Interior
Bedrooms & bathrooms
- Bedrooms: 3
- Bathrooms: 3
- Full bathrooms: 2
- 1/2 bathrooms: 1
Rooms
- Room types: Family Room, Utility Room
Primary bathroom
- Features: Half Bath, Primary Bath: Double Sinks, Primary Bath: Separate Shower, Secondary Bath(s): Tub/Shower Combo
Kitchen
- Features: Breakfast Bar, Kitchen open to Family Room, Pantry
Heating
- Natural Gas
Cooling
- Electric
Appliances
- Included: Disposal, Gas Oven, Microwave, Gas Range, Dishwasher
- Laundry: Electric Dryer Hookup
Features
- Primary Bed - 1st Floor, Walk-In Closet(s)
- Flooring: Carpet, Tile
- Windows: Insulated/Low-E windows
Interior area
- Total structure area: 1,858
- Total interior livable area: 1,858 sqft
Property
Parking
- Total spaces: 2
- Parking features: Attached
- Attached garage spaces: 2
Features
- Stories: 2
- Patio & porch: Patio/Deck
- Fencing: Back Yard
Lot
- Size: 9,561.42 Square Feet
- Features: Subdivided, 0 Up To 1/4 Acre
Construction
Type & style
- Home type: SingleFamily
- Architectural style: Traditional
- Property subtype: Single Family Residence
Materials
- Brick, Cement Siding
- Foundation: Slab
- Roof: Composition
Condition
- New construction: Yes
- Year built: 2025
Details
- Builder name: D.R. Horton
Utilities & green energy
- Water: Water District
Green energy
- Energy efficient items: HVAC>13 SEER
Community & HOA
Community
- Subdivision: Caldwell Crossing
HOA
- Has HOA: Yes
- HOA fee: $850 annually
Location
- Region: Iowa Colony
Financial & listing details
- Price per square foot: $170/sqft
- Date on market: 10/15/2025
- Listing terms: Cash,Conventional,FHA,USDA Loan,VA Loan
- Road surface type: Concrete
About the community
New section now open featuring new homesites and floorplans! Model home coming soon.
The sales office for Caldwell Crossing is located around the corner at 7711 Smooth Valley Ct., Rosharon, TX 77583.
New Models Coming Soon!
Welcome to Caldwell Crossing, a blossoming planned community situated in Iowa Colony, Texas. Our homes are Energy Star® Certified and feature charming three-sided brick exteriors, spacious covered back patios, and cutting-edge Spray Foam Insulation. Many homesites are thoughtfully positioned on peaceful cul-de-sac lots, ensuring privacy with no rear neighbors. Experience the serenity of suburban life while being just a quick drive from vibrant nearby cities such as Pearland, Sugar Land, and Houston.
Residents of Caldwell Crossing enjoy access to a variety of amenities, including a community pool with exciting waterslides, playgrounds, and picturesque walking trails. The community is conveniently located near schools in the Alvin Independent School District, shopping centers, and dining options, making it an excellent choice for families of all sizes. With a range of floor plans to choose from, you're sure to find a home that aligns perfectly with your lifestyle and preferences.
Discover the perfect blend of comfort, convenience, and community at Caldwell Crossing. Your new home awaits.
Source: DR Horton

