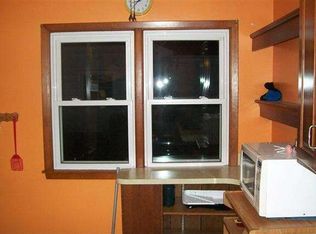Sold for $157,500 on 12/10/24
$157,500
1231 Sheerer Ave, Waterloo, IA 50701
2beds
1,368sqft
Single Family Residence
Built in 1955
8,276.4 Square Feet Lot
$159,500 Zestimate®
$115/sqft
$989 Estimated rent
Home value
$159,500
$142,000 - $180,000
$989/mo
Zestimate® history
Loading...
Owner options
Explore your selling options
What's special
Updates galore including NEW FURNACE, A/C AND WATER HEATER!! You will love this great home in a convenient location! From the minute you walk in, you will feel right at home! The living room is cozy and boasts a large bay window, as well as built-in cupboards and shelving. Connected is the eat-in kitchen that features tons of cabinetry and countertop space along with white appliances. Next to the kitchen is a bonus space that offers access to the rear patio and yard. Completing the main floor are two bedrooms and a full bathroom to share. Living continues in the lower level with a spacious family room, a second kitchen, the laundry, built-in cabinetry, and plenty of storage options. The exterior is just as fantastic, boasting great curb appeal, a wonderful rear patio, two sheds, a fenced-in yard, and a one-stall, detached garage. Don’t miss this great opportunity! Schedule your showing today!
Zillow last checked: 8 hours ago
Listing updated: December 12, 2024 at 03:01am
Listed by:
Amy Wienands 319-269-2477,
AWRE, EXP Realty, LLC,
Mary Gillett 319-231-8689,
AWRE, EXP Realty, LLC
Bought with:
Jan Pint, S44594
Fischels Residential Group
Source: Northeast Iowa Regional BOR,MLS#: 20243566
Facts & features
Interior
Bedrooms & bathrooms
- Bedrooms: 2
- Bathrooms: 1
- Full bathrooms: 1
Other
- Level: Upper
Other
- Level: Main
Other
- Level: Lower
Dining room
- Level: Main
Kitchen
- Level: Main
Living room
- Level: Main
Heating
- Forced Air
Cooling
- Central Air
Appliances
- Laundry: Lower Level
Features
- Basement: Partially Finished
- Has fireplace: No
- Fireplace features: None
Interior area
- Total interior livable area: 1,368 sqft
- Finished area below ground: 456
Property
Parking
- Total spaces: 2
- Parking features: 1 Stall, Detached Garage
- Carport spaces: 2
Lot
- Size: 8,276 sqft
- Dimensions: 60x136
Details
- Parcel number: 891328130028
- Zoning: R-2
- Special conditions: Standard
Construction
Type & style
- Home type: SingleFamily
- Property subtype: Single Family Residence
Materials
- Vinyl Siding
- Roof: Shingle,Asphalt
Condition
- Year built: 1955
Utilities & green energy
- Sewer: Public Sewer
- Water: Public
Community & neighborhood
Location
- Region: Waterloo
Other
Other facts
- Road surface type: Concrete
Price history
| Date | Event | Price |
|---|---|---|
| 12/10/2024 | Sold | $157,500-1.5%$115/sqft |
Source: | ||
| 10/18/2024 | Pending sale | $159,900$117/sqft |
Source: | ||
| 10/17/2024 | Price change | $159,900-3%$117/sqft |
Source: | ||
| 10/8/2024 | Price change | $164,900-2.9%$121/sqft |
Source: | ||
| 9/29/2024 | Price change | $169,900-2.9%$124/sqft |
Source: | ||
Public tax history
| Year | Property taxes | Tax assessment |
|---|---|---|
| 2024 | $2,393 +1.8% | $137,210 |
| 2023 | $2,350 -5.1% | $137,210 +18.4% |
| 2022 | $2,477 +18.2% | $115,870 |
Find assessor info on the county website
Neighborhood: Alabar Hills
Nearby schools
GreatSchools rating
- 5/10Fred Becker Elementary SchoolGrades: PK-5Distance: 0.1 mi
- 1/10Central Middle SchoolGrades: 6-8Distance: 0.5 mi
- 3/10West High SchoolGrades: 9-12Distance: 2.7 mi
Schools provided by the listing agent
- Elementary: Fred Becker Elementary
- Middle: Central Intermediate
- High: West High
Source: Northeast Iowa Regional BOR. This data may not be complete. We recommend contacting the local school district to confirm school assignments for this home.

Get pre-qualified for a loan
At Zillow Home Loans, we can pre-qualify you in as little as 5 minutes with no impact to your credit score.An equal housing lender. NMLS #10287.
