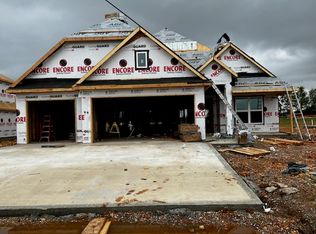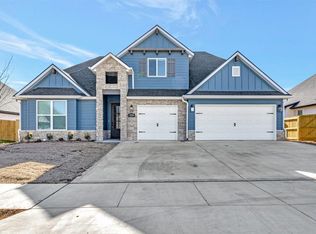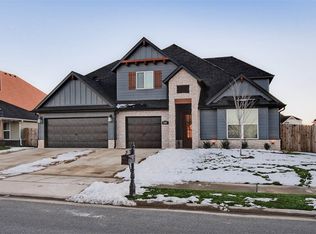Sold for $591,000 on 09/30/25
$591,000
1231 Silver Maple St, Centerton, AR 72719
4beds
2,746sqft
Single Family Residence
Built in 2023
9,147.6 Square Feet Lot
$594,500 Zestimate®
$215/sqft
$2,896 Estimated rent
Home value
$594,500
$559,000 - $630,000
$2,896/mo
Zestimate® history
Loading...
Owner options
Explore your selling options
What's special
Welcome to your dream home in one of Centerton's most inviting neighborhoods! This 4-bedroom, 3 full-bath (plus bonus room) residence offers modern comfort, plenty of space, stylish upgrades, and a location that’s hard to beat. Step inside to find a bright, open layout featuring upgrades throughout—from elegant finishes to rich flooring that flows seamlessly through the living spaces. The kitchen boasts sleek countertops, stainless steel appliances, a gas cooktop and plenty of storage. The spacious primary bedroom with spa-like en suite is conveniently located on the first floor. Enjoy the convenience of a three-car garage plus an additional storage room, giving you plenty of space for vehicles and hobbies. Outside, the private backyard is perfect for relaxing by the outdoor fireplace. As part of this community, you’ll have access to a pool and clubhouse. Located within walking distance to Bentonville West and Gamble Elementary, this home blends comfort and convenience in a perfect package.
Zillow last checked: 8 hours ago
Listing updated: September 30, 2025 at 11:51am
Listed by:
Jennifer Siebert 479-899-4043,
National Realty
Bought with:
Jose R Vega, SA00090412
Coldwell Banker Harris McHaney & Faucette-Rogers
Source: ArkansasOne MLS,MLS#: 1317810 Originating MLS: Northwest Arkansas Board of REALTORS MLS
Originating MLS: Northwest Arkansas Board of REALTORS MLS
Facts & features
Interior
Bedrooms & bathrooms
- Bedrooms: 4
- Bathrooms: 3
- Full bathrooms: 3
Heating
- Central, Gas
Cooling
- Central Air, Electric
Appliances
- Included: Dishwasher, Exhaust Fan, Electric Oven, Electric Water Heater, Gas Cooktop, Disposal, Microwave, Plumbed For Ice Maker
- Laundry: Washer Hookup, Dryer Hookup
Features
- Attic, Ceiling Fan(s), Granite Counters, Other, Pantry, Split Bedrooms, See Remarks, Walk-In Closet(s), Window Treatments, Storage
- Flooring: Carpet, Tile, Wood
- Windows: Blinds
- Has basement: No
- Number of fireplaces: 2
- Fireplace features: Gas Log, Living Room, Outside
Interior area
- Total structure area: 2,746
- Total interior livable area: 2,746 sqft
Property
Parking
- Total spaces: 3
- Parking features: Attached, Garage, Garage Door Opener
- Has attached garage: Yes
- Covered spaces: 3
Features
- Levels: Two
- Stories: 2
- Patio & porch: Covered, Patio
- Exterior features: Concrete Driveway
- Pool features: Community, Pool
- Fencing: Back Yard,Privacy,Wood
- Waterfront features: None
Lot
- Size: 9,147 sqft
- Features: Landscaped, Level, Subdivision
Details
- Additional structures: None
- Parcel number: 0607057000
- Special conditions: None
- Wooded area: 0
Construction
Type & style
- Home type: SingleFamily
- Property subtype: Single Family Residence
Materials
- Brick, Concrete, Rock
- Foundation: Slab
- Roof: Architectural,Shingle
Condition
- New construction: No
- Year built: 2023
Utilities & green energy
- Water: Public
- Utilities for property: Cable Available, Electricity Available, Natural Gas Available, Sewer Available, Water Available
Community & neighborhood
Security
- Security features: Smoke Detector(s)
Community
- Community features: Golf, Near Schools, Pool
Location
- Region: Centerton
- Subdivision: Maple Estates
HOA & financial
HOA
- HOA fee: $550 annually
- Services included: See Agent
Price history
| Date | Event | Price |
|---|---|---|
| 9/30/2025 | Sold | $591,000-1.3%$215/sqft |
Source: | ||
| 8/20/2025 | Price change | $599,000-1.7%$218/sqft |
Source: | ||
| 8/13/2025 | Listed for sale | $609,500+3.2%$222/sqft |
Source: | ||
| 4/3/2023 | Sold | $590,500+0%$215/sqft |
Source: | ||
| 1/16/2023 | Listed for sale | $590,390+2.4%$215/sqft |
Source: | ||
Public tax history
| Year | Property taxes | Tax assessment |
|---|---|---|
| 2024 | $6,981 +822% | $114,300 +852.5% |
| 2023 | $757 | $12,000 |
| 2022 | $757 | $12,000 |
Find assessor info on the county website
Neighborhood: 72719
Nearby schools
GreatSchools rating
- 6/10Centerton Gamble ElementaryGrades: K-4Distance: 0.4 mi
- 8/10Grimsley Junior High SchoolGrades: 7-8Distance: 2.4 mi
- 9/10Bentonville West High SchoolGrades: 9-12Distance: 0.4 mi
Schools provided by the listing agent
- District: Bentonville
Source: ArkansasOne MLS. This data may not be complete. We recommend contacting the local school district to confirm school assignments for this home.

Get pre-qualified for a loan
At Zillow Home Loans, we can pre-qualify you in as little as 5 minutes with no impact to your credit score.An equal housing lender. NMLS #10287.
Sell for more on Zillow
Get a free Zillow Showcase℠ listing and you could sell for .
$594,500
2% more+ $11,890
With Zillow Showcase(estimated)
$606,390


