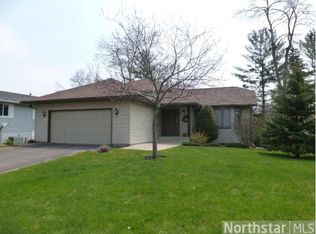Closed
$340,000
1231 Teeup Ln, Red Wing, MN 55066
5beds
2,221sqft
Single Family Residence
Built in 1973
10,454.4 Square Feet Lot
$360,000 Zestimate®
$153/sqft
$2,324 Estimated rent
Home value
$360,000
$266,000 - $486,000
$2,324/mo
Zestimate® history
Loading...
Owner options
Explore your selling options
What's special
Discover this 5-bedroom, 2-bathroom home nestled on a peaceful cul-de-sac near the Red Wing Golf Course and the Sunnyside School Complex. Boasting three bedrooms on the main level and two on the lower level, this home has room to fit your lifestyle! Enjoy cozy evenings by the fireplace with a beautiful brick surround in the lower-level family room or relax in the sunroom with your morning coffee overlooking the peaceful backyard. Spacious attached 2 car garage plus extra parking pad space. And, there is a 24X10 garage in the lower level that is perfect for golf carts or extra storage. Also in the lower level is an extra kitchen for entertaining or guests. With recent updates including a new furnace (2021), new roof and gutters (2018), new water heater (2018), and a remodeled bathroom (2012), this home offers both comfort and peace of mind. Don't miss out on this perfect blend of charm and modern convenience!
Zillow last checked: 8 hours ago
Listing updated: October 01, 2025 at 12:51am
Listed by:
Marisa Nybo 651-380-4253,
Coldwell Banker Nybo & Assoc,
Timothy A Nybo 651-380-1228
Bought with:
Marisa Nybo
Coldwell Banker Nybo & Assoc
Source: NorthstarMLS as distributed by MLS GRID,MLS#: 6579021
Facts & features
Interior
Bedrooms & bathrooms
- Bedrooms: 5
- Bathrooms: 2
- Full bathrooms: 2
Bedroom 1
- Level: Main
- Area: 143 Square Feet
- Dimensions: 13x11
Bedroom 2
- Level: Main
- Area: 130 Square Feet
- Dimensions: 13x10
Bedroom 3
- Level: Main
- Area: 90 Square Feet
- Dimensions: 10x9
Bedroom 4
- Level: Lower
- Area: 156 Square Feet
- Dimensions: 12x13
Bedroom 5
- Level: Lower
- Area: 110 Square Feet
- Dimensions: 11x10
Bathroom
- Level: Main
Bathroom
- Level: Lower
Family room
- Level: Lower
- Area: 432 Square Feet
- Dimensions: 24x18
Garage
- Level: Lower
Garage
- Level: Main
Informal dining room
- Level: Main
- Area: 110 Square Feet
- Dimensions: 11x10
Laundry
- Level: Lower
Living room
- Level: Main
- Area: 240 Square Feet
- Dimensions: 16x15
Sun room
- Level: Main
- Area: 312 Square Feet
- Dimensions: 26x12
Heating
- Forced Air, Fireplace(s)
Cooling
- Central Air, Ductless Mini-Split
Appliances
- Included: Dishwasher, Disposal, Dryer, Humidifier, Gas Water Heater, Microwave, Range, Refrigerator, Washer, Water Softener Owned
Features
- Basement: Finished,Walk-Out Access
- Number of fireplaces: 1
- Fireplace features: Family Room, Gas
Interior area
- Total structure area: 2,221
- Total interior livable area: 2,221 sqft
- Finished area above ground: 1,257
- Finished area below ground: 990
Property
Parking
- Total spaces: 2
- Parking features: Attached, Concrete, Garage Door Opener, Heated Garage, Insulated Garage
- Attached garage spaces: 2
- Has uncovered spaces: Yes
Accessibility
- Accessibility features: None
Features
- Levels: Multi/Split
Lot
- Size: 10,454 sqft
- Dimensions: 80 x 132 x 82 x 147
Details
- Foundation area: 1170
- Parcel number: 555100140
- Zoning description: Residential-Single Family
Construction
Type & style
- Home type: SingleFamily
- Property subtype: Single Family Residence
Materials
- Metal Siding
- Roof: Age 8 Years or Less,Asphalt
Condition
- Age of Property: 52
- New construction: No
- Year built: 1973
Utilities & green energy
- Electric: 100 Amp Service, Power Company: Xcel Energy
- Gas: Natural Gas
- Sewer: City Sewer/Connected
- Water: City Water/Connected
Community & neighborhood
Location
- Region: Red Wing
- Subdivision: Sunnyclub Park Add
HOA & financial
HOA
- Has HOA: No
Price history
| Date | Event | Price |
|---|---|---|
| 9/30/2024 | Sold | $340,000-7.1%$153/sqft |
Source: | ||
| 8/23/2024 | Pending sale | $366,000$165/sqft |
Source: | ||
| 8/13/2024 | Price change | $366,000-0.9%$165/sqft |
Source: | ||
| 8/2/2024 | Listed for sale | $369,500+107.6%$166/sqft |
Source: | ||
| 11/16/1999 | Sold | $178,000$80/sqft |
Source: Public Record | ||
Public tax history
| Year | Property taxes | Tax assessment |
|---|---|---|
| 2024 | $4,088 +6.2% | $300,397 -0.2% |
| 2023 | $3,848 +8.2% | $300,900 +2.7% |
| 2022 | $3,558 +6.5% | $293,000 +17.1% |
Find assessor info on the county website
Neighborhood: 55066
Nearby schools
GreatSchools rating
- NASunnyside Elementary SchoolGrades: K-1Distance: 0.2 mi
- 5/10Twin Bluff Middle SchoolGrades: 5-7Distance: 0.4 mi
- 7/10Red Wing Senior High SchoolGrades: 8-12Distance: 1.9 mi

Get pre-qualified for a loan
At Zillow Home Loans, we can pre-qualify you in as little as 5 minutes with no impact to your credit score.An equal housing lender. NMLS #10287.
Sell for more on Zillow
Get a free Zillow Showcase℠ listing and you could sell for .
$360,000
2% more+ $7,200
With Zillow Showcase(estimated)
$367,200