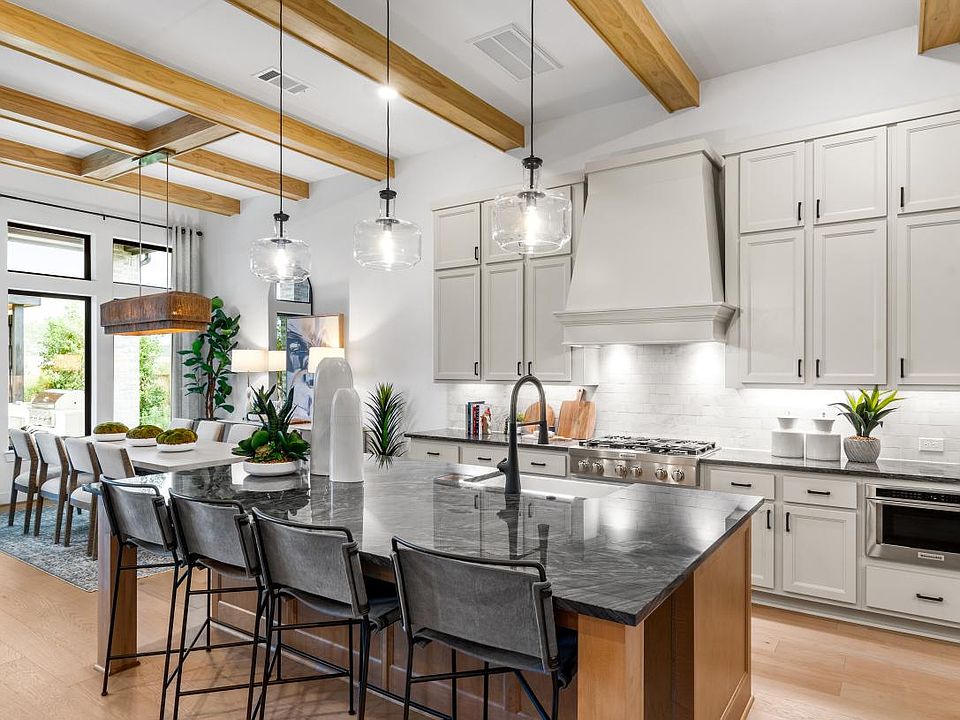MLS# 63022959 - Built by Toll Brothers, Inc. - Nov 2025 completion! ~ The Lansing leaves an impression at every turn, from its expansive two-story foyer with elegant circular staircase to its grand two-story great room with desirable covered patio beyond. A secluded home office and private bedroom suite are set at the front of the home. Beyond the entry the home opens to the great room and well-designed kitchen overlooking a bright casual dining area, and large center island with breakfast bar and plenty of counter and cabinet space, and sizable walk-in pantry. The primary bedroom suite is enhanced by a gorgeous tray ceiling, dual walk-in closets, and marvelous primary bath with dual vanities, large soaking tub, luxe shower, and private water closet. Upstairs, a spacious loft connects to three additional secondary bedrooms, one with private bath and two with shared hall bath with dual-sink vanity, and each featuring walk-in closets. Additional highlights include a convenient powder.
New construction
$857,000
1231 Timber Shores Dr, Missouri City, TX 77459
5beds
3,767sqft
Single Family Residence
Built in 2025
10,132.06 Square Feet Lot
$835,000 Zestimate®
$228/sqft
$119/mo HOA
What's special
Spacious loftExpansive two-story foyerDesirable covered patioPrivate bedroom suiteGorgeous tray ceilingGrand two-story great roomLarge center island
Call: (346) 209-0870
- 11 days
- on Zillow |
- 87 |
- 9 |
Zillow last checked: 7 hours ago
Listing updated: August 05, 2025 at 07:29am
Listed by:
Ben Caballero TREC #096651 888-872-6006,
HomesUSA.com
Source: HAR,MLS#: 63022959
Travel times
Facts & features
Interior
Bedrooms & bathrooms
- Bedrooms: 5
- Bathrooms: 5
- Full bathrooms: 4
- 1/2 bathrooms: 1
Primary bathroom
- Features: Primary Bath: Double Sinks, Primary Bath: Separate Shower
Kitchen
- Features: Kitchen Island, Kitchen open to Family Room, Pantry, Walk-in Pantry
Heating
- Natural Gas
Cooling
- Ceiling Fan(s), Electric
Appliances
- Included: Disposal, Electric Oven, Oven, Microwave, Gas Cooktop, Dishwasher
- Laundry: Electric Dryer Hookup, Washer Hookup
Features
- Formal Entry/Foyer, High Ceilings, Prewired for Alarm System, 1 Bedroom Down - Not Primary BR, En-Suite Bath, Primary Bed - 1st Floor, Walk-In Closet(s)
- Flooring: Carpet, Engineered Hardwood, Tile
- Number of fireplaces: 1
- Fireplace features: Electric
Interior area
- Total structure area: 3,767
- Total interior livable area: 3,767 sqft
Property
Parking
- Total spaces: 3
- Parking features: Attached, Tandem
- Attached garage spaces: 3
Features
- Stories: 2
- Patio & porch: Covered, Porch
- Exterior features: Back Green Space, Sprinkler System
- Fencing: Back Yard,Full
- Has view: Yes
- View description: Lake, Water
- Has water view: Yes
- Water view: Lake,Water
Lot
- Size: 10,132.06 Square Feet
- Features: Corner Lot, Cul-De-Sac, Wooded, 0 Up To 1/4 Acre
Construction
Type & style
- Home type: SingleFamily
- Architectural style: Contemporary
- Property subtype: Single Family Residence
Materials
- Brick, Stone, Stucco
- Foundation: Slab
- Roof: Composition
Condition
- New construction: Yes
- Year built: 2025
Details
- Builder name: Toll Brothers, Inc.
Utilities & green energy
- Sewer: Public Sewer
- Water: Public
Green energy
- Energy efficient items: Attic Vents, Thermostat
Community & HOA
Community
- Security: Prewired for Alarm System
- Subdivision: Toll Brothers at Sienna - Select Collection
HOA
- Has HOA: Yes
- HOA fee: $1,428 annually
Location
- Region: Missouri City
Financial & listing details
- Price per square foot: $228/sqft
- Date on market: 7/30/2025
- Listing terms: Cash,Conventional,FHA,Other,VA Loan
About the community
PlaygroundTrails
Located in one of the top-selling master-planned communities, Toll Brothers at Sienna - Select Collection offer new homes in Missouri City, TX, that are the epitome of a luxury lifestyle. This community offers an exquisite selection of 60-foot home sites that boast elegant floor plans ranging from 3,068 to over 3,905 square feet. Featuring resort-style amenities including water parks, a fitness center, and miles of hiking and biking trails, this community provides an active and vibrant way of life right outside your front door. This community is just minutes from top-rated Fort Bend ISD schools as well as the Sienna Golf Club, all found within this extraordinary master plan. Home price does not include any home site premium.
Source: Toll Brothers Inc.

