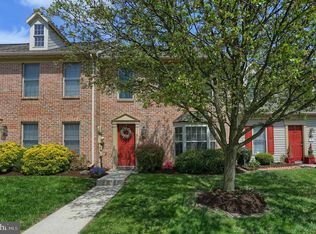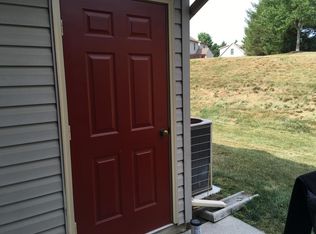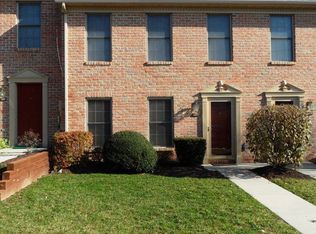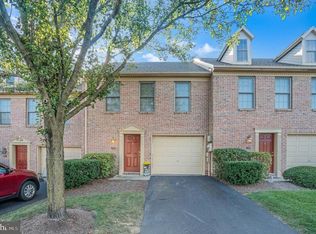Sold for $175,000 on 08/29/25
$175,000
1231 Timber View Dr, Mechanicsburg, PA 17050
2beds
1,040sqft
Townhouse
Built in 1997
-- sqft lot
$195,700 Zestimate®
$168/sqft
$1,585 Estimated rent
Home value
$195,700
$186,000 - $205,000
$1,585/mo
Zestimate® history
Loading...
Owner options
Explore your selling options
What's special
Well maintained end-unit condo in the Mountain View Village subdivision. 1st floor laundry, LVP flooring in dining and living rooms, private rear patio, 2 full baths and all appliances remain. Check associated docs for Condo rules, regs, bylaws and maintenance check-list. Will not last. AGENTS, AN OFFER HAS BEEN RECEIVED. ALL SUBSEQUENT OFFERS MUST BE SUBMITTED TO ME BY 5 PM ON SATURDAY< AUGUST 16,2025
Zillow last checked: 8 hours ago
Listing updated: August 29, 2025 at 04:30am
Listed by:
Bill SHEARER 717-576-8101,
Shearer 24, LLC
Bought with:
Raj Shingote
Ghimire Homes
Source: Bright MLS,MLS#: PACB2044720
Facts & features
Interior
Bedrooms & bathrooms
- Bedrooms: 2
- Bathrooms: 2
- Full bathrooms: 2
- Main level bathrooms: 1
Bedroom 1
- Features: Attic - Access Panel, Flooring - Carpet, Walk-In Closet(s)
- Level: Upper
Bedroom 2
- Features: Flooring - Carpet, Walk-In Closet(s)
- Level: Upper
Bathroom 1
- Features: Flooring - Vinyl
- Level: Main
Bathroom 2
- Features: Flooring - Vinyl
- Level: Upper
Dining room
- Features: Flooring - Luxury Vinyl Plank
- Level: Main
Kitchen
- Features: Flooring - Vinyl
- Level: Main
Laundry
- Features: Flooring - Vinyl
- Level: Main
Living room
- Features: Flooring - Luxury Vinyl Plank
- Level: Main
Heating
- Central, Forced Air, Heat Pump, Electric
Cooling
- Central Air, Electric
Appliances
- Included: Dishwasher, Dryer, Oven/Range - Electric, Refrigerator, Washer, Electric Water Heater
- Laundry: Main Level, Laundry Room
Features
- Attic, Bathroom - Tub Shower, Open Floorplan, Walk-In Closet(s)
- Flooring: Carpet, Luxury Vinyl, Vinyl
- Has basement: No
- Has fireplace: No
Interior area
- Total structure area: 1,040
- Total interior livable area: 1,040 sqft
- Finished area above ground: 1,040
- Finished area below ground: 0
Property
Parking
- Total spaces: 2
- Parking features: Asphalt, Driveway, On Street
- Uncovered spaces: 2
Accessibility
- Accessibility features: Accessible Entrance
Features
- Levels: Two
- Stories: 2
- Patio & porch: Patio
- Pool features: None
- Has view: Yes
- View description: Street
Lot
- Features: Cleared, Corner Lot, Level, Corner Lot/Unit
Details
- Additional structures: Above Grade, Below Grade
- Parcel number: 10151283008U53
- Zoning: RT (RESIDENTIAL TOWNE)
- Special conditions: Standard
Construction
Type & style
- Home type: Townhouse
- Architectural style: Cape Cod
- Property subtype: Townhouse
Materials
- Frame, Vinyl Siding
- Foundation: Slab
- Roof: Asphalt
Condition
- New construction: No
- Year built: 1997
Utilities & green energy
- Sewer: Public Sewer
- Water: Public
Community & neighborhood
Location
- Region: Mechanicsburg
- Subdivision: Mountain View Village
- Municipality: HAMPDEN TWP
HOA & financial
HOA
- Has HOA: Yes
- HOA fee: $170 monthly
- Amenities included: None
- Services included: Common Area Maintenance, Lawn Care Front, Lawn Care Rear, Lawn Care Side, Maintenance Grounds, Reserve Funds, Road Maintenance, Snow Removal
- Association name: PMI
Other
Other facts
- Listing agreement: Exclusive Agency
- Listing terms: Cash,Conventional
- Ownership: Condominium
- Road surface type: Black Top
Price history
| Date | Event | Price |
|---|---|---|
| 10/29/2025 | Listing removed | $1,600$2/sqft |
Source: Zillow Rentals | ||
| 10/5/2025 | Price change | $1,600-5.9%$2/sqft |
Source: Zillow Rentals | ||
| 9/15/2025 | Listed for rent | $1,700$2/sqft |
Source: Zillow Rentals | ||
| 8/29/2025 | Sold | $175,000-12.5%$168/sqft |
Source: | ||
| 8/16/2025 | Pending sale | $199,900$192/sqft |
Source: | ||
Public tax history
| Year | Property taxes | Tax assessment |
|---|---|---|
| 2025 | $1,950 +8% | $130,300 |
| 2024 | $1,805 +3.3% | $130,300 |
| 2023 | $1,747 +2.7% | $130,300 |
Find assessor info on the county website
Neighborhood: 17050
Nearby schools
GreatSchools rating
- 7/10Hampden El SchoolGrades: K-5Distance: 1.7 mi
- 8/10Mountain View Middle SchoolGrades: 6-8Distance: 2 mi
- 9/10Cumberland Valley High SchoolGrades: 9-12Distance: 5.2 mi
Schools provided by the listing agent
- High: Cumberland Valley
- District: Cumberland Valley
Source: Bright MLS. This data may not be complete. We recommend contacting the local school district to confirm school assignments for this home.

Get pre-qualified for a loan
At Zillow Home Loans, we can pre-qualify you in as little as 5 minutes with no impact to your credit score.An equal housing lender. NMLS #10287.
Sell for more on Zillow
Get a free Zillow Showcase℠ listing and you could sell for .
$195,700
2% more+ $3,914
With Zillow Showcase(estimated)
$199,614


