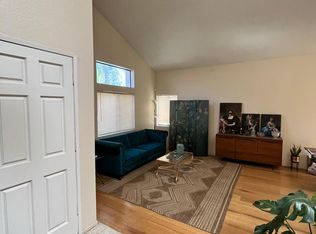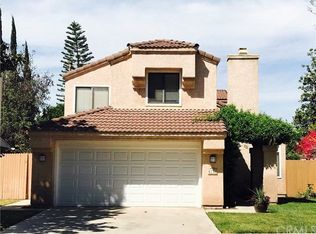Sold for $540,000 on 10/24/25
Listing Provided by:
Miquella Zulfiqar DRE #02110280 951-240-6753,
Realty One Group Pacific
Bought with: First Team Real Estate
$540,000
1231 Via Antibes St, Redlands, CA 92374
4beds
2,041sqft
Single Family Residence
Built in 1988
5,500 Square Feet Lot
$536,800 Zestimate®
$265/sqft
$3,191 Estimated rent
Home value
$536,800
$488,000 - $590,000
$3,191/mo
Zestimate® history
Loading...
Owner options
Explore your selling options
What's special
1231 Via Antibes, Redlands, CA 92374 – A Home with Potential!
This 4-bedroom, 3-bath home is a fantastic opportunity for anyone ready to update and make it their own. Located in a quiet Redlands neighborhood, it features a spacious layout, including a primary suite with a walk-in closet, and a private backyard.
The home has great bones and plenty of space to customize. With its prime location near parks, schools, and downtown Redlands, this is a chance to build equity and create your dream home. Located in a quiet community with access to green space and walking paths, this move-in ready home combines comfort, style, and location.
Zillow last checked: 8 hours ago
Listing updated: October 31, 2025 at 06:46pm
Listing Provided by:
Miquella Zulfiqar DRE #02110280 951-240-6753,
Realty One Group Pacific
Bought with:
Kathleen Rapoza, DRE #01930170
First Team Real Estate
Source: CRMLS,MLS#: SW25160262 Originating MLS: California Regional MLS
Originating MLS: California Regional MLS
Facts & features
Interior
Bedrooms & bathrooms
- Bedrooms: 4
- Bathrooms: 3
- Full bathrooms: 3
- Main level bathrooms: 1
Bathroom
- Features: Bathtub, Dual Sinks, Soaking Tub, Separate Shower, Tub Shower, Walk-In Shower
Kitchen
- Features: Tile Counters
Heating
- Central
Cooling
- Central Air
Appliances
- Included: Dishwasher, Gas Range
- Laundry: Inside
Features
- Breakfast Bar, Ceiling Fan(s), Eat-in Kitchen, Tile Counters
- Flooring: Carpet, Tile
- Windows: Blinds
- Has fireplace: Yes
- Fireplace features: Family Room
- Common walls with other units/homes: No Common Walls
Interior area
- Total interior livable area: 2,041 sqft
Property
Parking
- Total spaces: 4
- Parking features: Garage
- Attached garage spaces: 2
- Uncovered spaces: 2
Accessibility
- Accessibility features: None
Features
- Levels: Two
- Stories: 2
- Entry location: Front
- Patio & porch: Rear Porch, Concrete
- Pool features: None
- Spa features: None
- Fencing: Block,Wood
- Has view: Yes
- View description: Neighborhood
Lot
- Size: 5,500 sqft
- Features: Back Yard, Front Yard, Street Level
Details
- Parcel number: 0168651420000
- Special conditions: Standard
Construction
Type & style
- Home type: SingleFamily
- Architectural style: Spanish
- Property subtype: Single Family Residence
Materials
- Frame, Stucco
- Foundation: Slab
- Roof: Tile
Condition
- New construction: No
- Year built: 1988
Utilities & green energy
- Electric: Standard
- Sewer: Public Sewer
- Water: Public
- Utilities for property: Electricity Connected, Sewer Connected, Water Connected
Community & neighborhood
Community
- Community features: Mountainous, Sidewalks
Location
- Region: Redlands
HOA & financial
HOA
- Has HOA: Yes
- HOA fee: $110 monthly
- Amenities included: Maintenance Grounds
- Association name: Lugonia Brockton Home Owners Association
- Association phone: 909-389-2389
Other
Other facts
- Listing terms: Cash,Cash to New Loan,Conventional,FHA,VA Loan
- Road surface type: Paved
Price history
| Date | Event | Price |
|---|---|---|
| 10/24/2025 | Sold | $540,000-1.6%$265/sqft |
Source: | ||
| 9/27/2025 | Contingent | $549,000$269/sqft |
Source: | ||
| 9/18/2025 | Price change | $549,000-2%$269/sqft |
Source: | ||
| 9/11/2025 | Listed for sale | $560,000-3.3%$274/sqft |
Source: | ||
| 8/20/2025 | Contingent | $579,000$284/sqft |
Source: | ||
Public tax history
| Year | Property taxes | Tax assessment |
|---|---|---|
| 2025 | $2,641 +7% | $210,266 +2% |
| 2024 | $2,467 +0.1% | $206,143 +2% |
| 2023 | $2,464 +1.5% | $202,101 +2% |
Find assessor info on the county website
Neighborhood: 92374
Nearby schools
GreatSchools rating
- 6/10Crafton Elementary SchoolGrades: K-5Distance: 0.8 mi
- 7/10Clement Middle SchoolGrades: 6-8Distance: 2 mi
- 8/10Redlands East Valley High SchoolGrades: 9-12Distance: 1 mi
Get a cash offer in 3 minutes
Find out how much your home could sell for in as little as 3 minutes with a no-obligation cash offer.
Estimated market value
$536,800
Get a cash offer in 3 minutes
Find out how much your home could sell for in as little as 3 minutes with a no-obligation cash offer.
Estimated market value
$536,800

