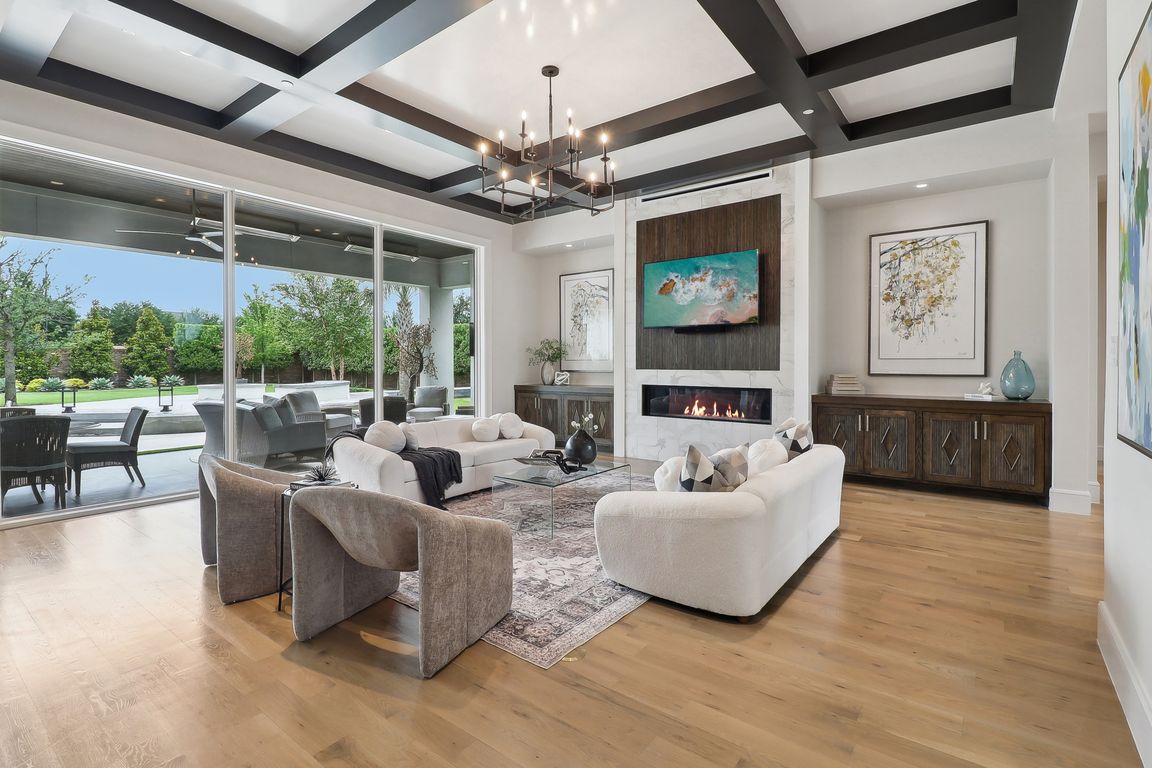
Pending
$3,500,000
5beds
7,148sqft
12310 Harvest Meadow Dr, Frisco, TX 75033
5beds
7,148sqft
Single family residence
Built in 2019
0.47 Acres
3 Attached garage spaces
$490 price/sqft
$1,800 semi-annually HOA fee
What's special
Modern eleganceStriking fireplaceOutdoor kitchenResort-style backyardRefrigerated walk-in wine roomWet barSerene water features
Nestled on a prime corner lot in the prestigious guard-gated community of Newman Village, this Mediterranean-style masterpiece sits on nearly half an acre & blends elegance with cutting-edge comfort. A circle drive & lush landscaping create eye-catching curb appeal, while modern elegance awaits through the double entry doors. The gourmet kitchen ...
- 77 days
- on Zillow |
- 345 |
- 8 |
Likely to sell faster than
Source: NTREIS,MLS#: 20951734
Travel times
Kitchen
Living Room
Primary Bedroom
Zillow last checked: 7 hours ago
Listing updated: August 08, 2025 at 12:39pm
Listed by:
Lily Moore 0613822 817-344-7034,
Lily Moore Realty 817-344-7034
Source: NTREIS,MLS#: 20951734
Facts & features
Interior
Bedrooms & bathrooms
- Bedrooms: 5
- Bathrooms: 7
- Full bathrooms: 5
- 1/2 bathrooms: 2
Primary bedroom
- Features: Built-in Features, Closet Cabinetry, Dual Sinks, En Suite Bathroom, Sitting Area in Primary, Separate Shower, Walk-In Closet(s)
- Level: First
- Dimensions: 24 x 15
Bedroom
- Features: En Suite Bathroom, Walk-In Closet(s)
- Level: Second
- Dimensions: 15 x 16
Bedroom
- Features: En Suite Bathroom, Walk-In Closet(s)
- Level: Second
- Dimensions: 14 x 16
Bedroom
- Features: En Suite Bathroom, Walk-In Closet(s)
- Level: Second
- Dimensions: 17 x 11
Bedroom
- Features: En Suite Bathroom, Split Bedrooms, Walk-In Closet(s)
- Level: First
- Dimensions: 13 x 12
Breakfast room nook
- Level: First
- Dimensions: 21 x 7
Dining room
- Features: Butler's Pantry
- Level: First
- Dimensions: 17 x 13
Exercise room
- Level: Second
- Dimensions: 23 x 19
Game room
- Features: Built-in Features, Other
- Level: Second
- Dimensions: 28 x 18
Kitchen
- Features: Built-in Features, Butler's Pantry, Dual Sinks, Kitchen Island, Pot Filler, Stone Counters, Walk-In Pantry
- Level: First
- Dimensions: 21 x 9
Laundry
- Features: Built-in Features, Granite Counters, Utility Sink
- Level: First
- Dimensions: 11 x 9
Living room
- Features: Built-in Features, Fireplace
- Level: First
- Dimensions: 28 x 21
Media room
- Level: Second
- Dimensions: 19 x 15
Mud room
- Features: Built-in Features
- Level: First
- Dimensions: 14 x 9
Office
- Level: First
- Dimensions: 14 x 13
Other
- Features: Built-in Features
- Level: First
- Dimensions: 9 x 7
Heating
- Central, Natural Gas, Zoned
Cooling
- Central Air, Ceiling Fan(s), Electric, Zoned
Appliances
- Included: Built-In Gas Range, Built-In Refrigerator, Convection Oven, Double Oven, Dishwasher, Disposal, Ice Maker, Microwave, Range, Some Commercial Grade, Tankless Water Heater, Vented Exhaust Fan, Warming Drawer, Wine Cooler
- Laundry: Laundry in Utility Room
Features
- Wet Bar, Built-in Features, Chandelier, Decorative/Designer Lighting Fixtures, Granite Counters, High Speed Internet, Kitchen Island, Multiple Staircases, Open Floorplan, Pantry, Smart Home, Cable TV, Vaulted Ceiling(s), Wired for Data, Walk-In Closet(s), Wired for Sound
- Flooring: Carpet, Luxury Vinyl Plank, Tile, Wood
- Has basement: No
- Number of fireplaces: 2
- Fireplace features: Blower Fan, Circulating, Living Room, Outside, Ventless, Wood Burning
Interior area
- Total interior livable area: 7,148 sqft
Video & virtual tour
Property
Parking
- Total spaces: 3
- Parking features: Circular Driveway, Garage Faces Front, Garage, Garage Door Opener, Oversized, Garage Faces Side
- Attached garage spaces: 3
- Has uncovered spaces: Yes
Features
- Levels: Two
- Stories: 2
- Patio & porch: Patio, Covered
- Exterior features: Fire Pit, Gas Grill, Lighting, Outdoor Grill, Outdoor Kitchen, Outdoor Living Area, Private Yard, Rain Gutters
- Pool features: None, Community
- Fencing: Brick,Wrought Iron
Lot
- Size: 0.47 Acres
- Features: Back Yard, Corner Lot, Lawn, Landscaped, Many Trees, Subdivision, Sprinkler System
Details
- Parcel number: R745833
Construction
Type & style
- Home type: SingleFamily
- Architectural style: Contemporary/Modern,Mediterranean,Detached
- Property subtype: Single Family Residence
Materials
- Stucco
- Foundation: Slab
- Roof: Concrete
Condition
- Year built: 2019
Utilities & green energy
- Sewer: Public Sewer
- Water: Public
- Utilities for property: Electricity Available, Sewer Available, Water Available, Cable Available
Community & HOA
Community
- Features: Clubhouse, Fenced Yard, Playground, Park, Pool, Tennis Court(s), Trails/Paths, Community Mailbox, Curbs, Gated, Putting Green, Sidewalks
- Security: Security System, Carbon Monoxide Detector(s), Fire Alarm, Fire Sprinkler System, Gated Community, Smoke Detector(s), Security Guard, Gated with Guard
- Subdivision: Newman Village Ph 5
HOA
- Has HOA: Yes
- Services included: All Facilities, Association Management
- HOA fee: $1,800 semi-annually
- HOA name: Blue Hawk Residential
- HOA phone: 972-674-3791
Location
- Region: Frisco
Financial & listing details
- Price per square foot: $490/sqft
- Tax assessed value: $2,895,000
- Annual tax amount: $48,355
- Date on market: 6/5/2025
- Electric utility on property: Yes