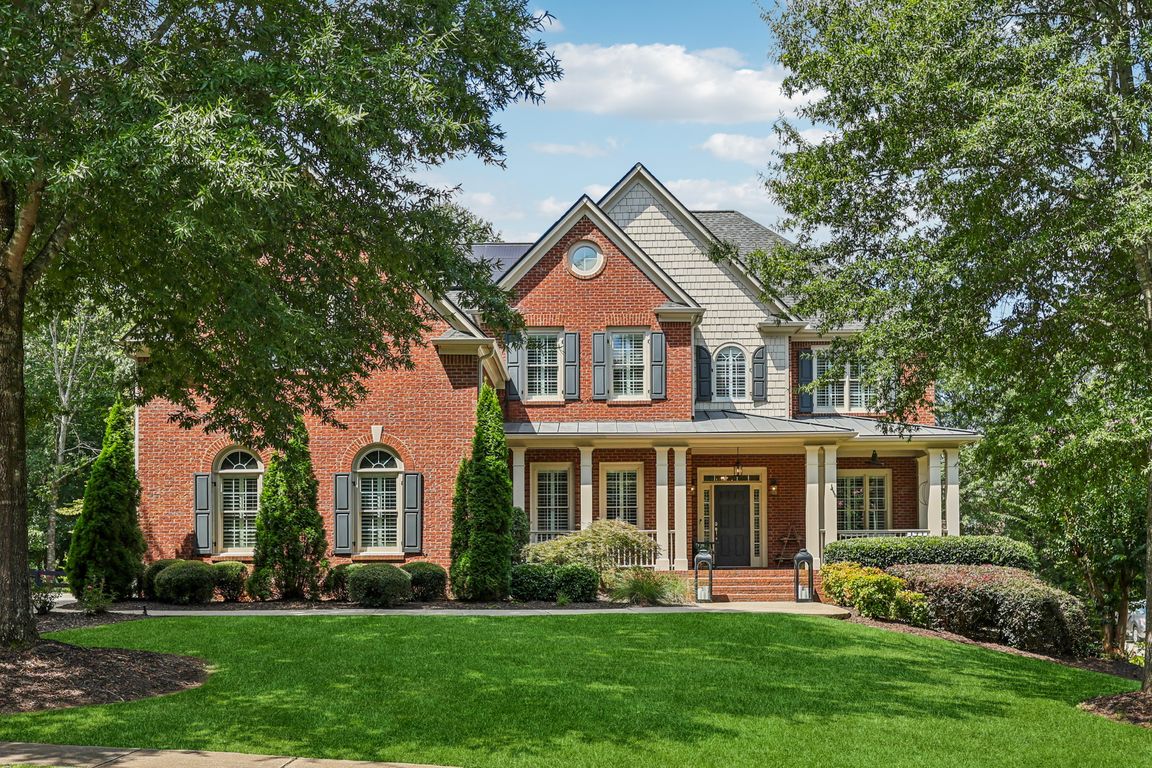
Active under contract
$1,450,000
5beds
6,166sqft
12310 Pearson Ct, Alpharetta, GA 30004
5beds
6,166sqft
Single family residence
Built in 2004
0.45 Acres
3 Garage spaces
$235 price/sqft
$995 annually HOA fee
What's special
Resort Style Pool, Heart of Milton-Crabapple-Alpharetta, Milton High, 2-Story Great Rm, Updated Kitchen, Updated Bathrooms, Finished Basement, Covered Patio, Tons of Upgrades, 3-car Garage. Welcome to your dream oasis in the heart of Crabapple, Milton! This fully updated, open-concept residence is not just a house; it's a lifestyle. Picture yourself ...
- 31 days |
- 1,752 |
- 33 |
Source: GAMLS,MLS#: 10598313
Travel times
Living Room
Kitchen
Primary Bedroom
Zillow last checked: 7 hours ago
Listing updated: September 09, 2025 at 07:50am
Listed by:
Woodtke Group 770-405-1162,
Atlanta Communities,
Mark Fitzpatrick 470-955-3792,
Atlanta Communities
Source: GAMLS,MLS#: 10598313
Facts & features
Interior
Bedrooms & bathrooms
- Bedrooms: 5
- Bathrooms: 6
- Full bathrooms: 6
- Main level bathrooms: 1
- Main level bedrooms: 1
Rooms
- Room types: Bonus Room, Family Room, Foyer, Game Room, Great Room, Keeping Room, Laundry
Dining room
- Features: Seats 12+
Kitchen
- Features: Breakfast Bar, Kitchen Island, Walk-in Pantry
Heating
- Central
Cooling
- Central Air
Appliances
- Included: Dishwasher, Disposal, Double Oven, Dryer, Microwave, Refrigerator, Washer
- Laundry: Upper Level
Features
- Double Vanity
- Flooring: Carpet, Hardwood, Laminate
- Windows: Double Pane Windows
- Basement: Daylight,Exterior Entry,Finished,Full,Interior Entry
- Number of fireplaces: 2
- Fireplace features: Basement
- Common walls with other units/homes: No Common Walls
Interior area
- Total structure area: 6,166
- Total interior livable area: 6,166 sqft
- Finished area above ground: 4,474
- Finished area below ground: 1,692
Video & virtual tour
Property
Parking
- Total spaces: 3
- Parking features: Garage, Garage Door Opener, Kitchen Level, Side/Rear Entrance
- Has garage: Yes
Features
- Levels: Three Or More
- Stories: 3
- Patio & porch: Deck, Patio
- Has private pool: Yes
- Pool features: Heated, In Ground
- Fencing: Back Yard
- Body of water: None
Lot
- Size: 0.45 Acres
- Features: Cul-De-Sac, Private
Details
- Parcel number: 22 417012050878
Construction
Type & style
- Home type: SingleFamily
- Architectural style: Brick 3 Side,Traditional
- Property subtype: Single Family Residence
Materials
- Other
- Roof: Composition
Condition
- Resale
- New construction: No
- Year built: 2004
Utilities & green energy
- Sewer: Public Sewer
- Water: Public
- Utilities for property: Cable Available, Electricity Available, Natural Gas Available, Sewer Available, Underground Utilities, Water Available
Green energy
- Energy generation: Solar
Community & HOA
Community
- Features: None
- Security: Security System, Smoke Detector(s)
- Subdivision: Emerson Hall
HOA
- Has HOA: Yes
- Services included: Other
- HOA fee: $995 annually
Location
- Region: Alpharetta
Financial & listing details
- Price per square foot: $235/sqft
- Tax assessed value: $834,300
- Annual tax amount: $7,696
- Date on market: 9/4/2025
- Listing agreement: Exclusive Right To Sell
- Electric utility on property: Yes