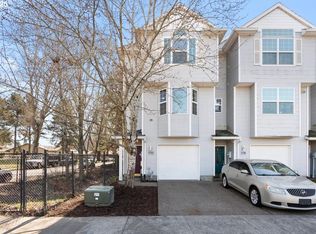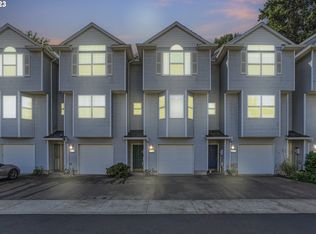Sold
$410,000
12310 SW Jenine Ln, Beaverton, OR 97008
3beds
1,437sqft
Residential, Townhouse
Built in 2000
1,306.8 Square Feet Lot
$208,300 Zestimate®
$285/sqft
$2,475 Estimated rent
Home value
$208,300
$196,000 - $223,000
$2,475/mo
Zestimate® history
Loading...
Owner options
Explore your selling options
What's special
Move in ready! Welcome home to this charming and meticulously maintained townhome nestled in the heart of Beaverton! This adorable home has a thoughtfully updated kitchen featuring stainless steel appliances, tons of counter space and great storage, perfect for entertaining guests or enjoying a quick meal. Open floor plan on the main has tons of natural lighting featuring a cozy gas fireplace, luxury vinyl plank flooring, and high ceilings. Indulge in the tranquility of your back patio, ideal for savoring your morning coffee or unwinding after a long day. 3 bed 2.5 bath w/1 car attached garage on quiet, dead end street. New carpet and paint throughout. 2 bedroom suites on the top floor with their own baths and walk-in closets. 3rd bedroom behind the garage, with access to a private fenced yard with patio, would make a great den or office. 2 parking spaces plus garage. Extra soundproofing. High-efficiency heat pump. Low HOAs 30-YR arch comp.roof & permanent siding keep HOA fees low. Unbeatable value! Great Beaverton schools. Convenient location to shopping mall, school, public transportation, freeway.
Zillow last checked: 8 hours ago
Listing updated: June 17, 2024 at 07:40am
Listed by:
Mei Chen 503-354-6867,
MORE Realty
Bought with:
Jeremy Johansen, 201251711
Lovejoy Real Estate
Source: RMLS (OR),MLS#: 24379069
Facts & features
Interior
Bedrooms & bathrooms
- Bedrooms: 3
- Bathrooms: 3
- Full bathrooms: 2
- Partial bathrooms: 1
- Main level bathrooms: 1
Primary bedroom
- Features: Suite, Vaulted Ceiling, Walkin Closet, Wallto Wall Carpet
- Level: Upper
Bedroom 2
- Features: Suite, Walkin Closet, Wallto Wall Carpet
- Level: Upper
Bedroom 3
- Features: Closet
- Level: Lower
Dining room
- Level: Main
Kitchen
- Features: Bay Window, Island, Pantry, Double Oven, Double Sinks
- Level: Main
Living room
- Features: Fireplace, Great Room, High Ceilings
- Level: Main
Heating
- Forced Air, Heat Pump, Fireplace(s)
Cooling
- Heat Pump
Appliances
- Included: Dishwasher, Disposal, Double Oven, Gas Water Heater
Features
- High Ceilings, Vaulted Ceiling(s), Suite, Walk-In Closet(s), Closet, Kitchen Island, Pantry, Double Vanity, Great Room
- Flooring: Wall to Wall Carpet
- Windows: Double Pane Windows, Bay Window(s)
- Basement: None
- Number of fireplaces: 1
- Fireplace features: Gas
Interior area
- Total structure area: 1,437
- Total interior livable area: 1,437 sqft
Property
Parking
- Total spaces: 1
- Parking features: Driveway, On Street, Garage Door Opener, Attached
- Attached garage spaces: 1
- Has uncovered spaces: Yes
Features
- Stories: 3
- Patio & porch: Deck, Porch
- Exterior features: Yard
- Fencing: Fenced
Lot
- Size: 1,306 sqft
- Features: Level, SqFt 0K to 2999
Details
- Parcel number: R2099068
Construction
Type & style
- Home type: Townhouse
- Property subtype: Residential, Townhouse
- Attached to another structure: Yes
Materials
- Vinyl Siding
- Foundation: Slab
- Roof: Composition
Condition
- Resale
- New construction: No
- Year built: 2000
Utilities & green energy
- Gas: Gas
- Sewer: Public Sewer
- Water: Public
Community & neighborhood
Location
- Region: Beaverton
HOA & financial
HOA
- Has HOA: Yes
- HOA fee: $100 monthly
- Amenities included: Exterior Maintenance, Management, Road Maintenance
Other
Other facts
- Listing terms: Cash,Conventional,FHA,VA Loan
- Road surface type: Paved
Price history
| Date | Event | Price |
|---|---|---|
| 6/17/2024 | Sold | $410,000-2.4%$285/sqft |
Source: | ||
| 5/4/2024 | Pending sale | $419,900$292/sqft |
Source: | ||
| 4/13/2024 | Listed for sale | $419,900+5%$292/sqft |
Source: | ||
| 2/25/2022 | Sold | $400,000+150%$278/sqft |
Source: Public Record | ||
| 12/23/2002 | Sold | $160,000$111/sqft |
Source: Public Record | ||
Public tax history
| Year | Property taxes | Tax assessment |
|---|---|---|
| 2024 | -- | -- |
| 2023 | $4,764 +4.5% | $225,410 +3% |
| 2022 | $4,559 +3.6% | $218,850 |
Find assessor info on the county website
Neighborhood: Vose
Nearby schools
GreatSchools rating
- 4/10Vose Elementary SchoolGrades: PK-5Distance: 0.6 mi
- 4/10Whitford Middle SchoolGrades: 6-8Distance: 1.2 mi
- 5/10Southridge High SchoolGrades: 9-12Distance: 1.5 mi
Schools provided by the listing agent
- Elementary: Vose
- Middle: Whitford
- High: Southridge
Source: RMLS (OR). This data may not be complete. We recommend contacting the local school district to confirm school assignments for this home.
Get a cash offer in 3 minutes
Find out how much your home could sell for in as little as 3 minutes with a no-obligation cash offer.
Estimated market value
$208,300
Get a cash offer in 3 minutes
Find out how much your home could sell for in as little as 3 minutes with a no-obligation cash offer.
Estimated market value
$208,300

