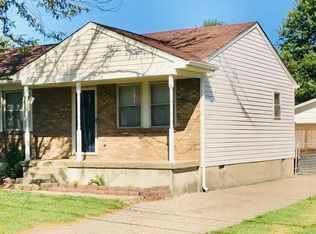Sold for $225,000
$225,000
12311 Ridgemont Rd, Louisville, KY 40229
3beds
1,046sqft
Single Family Residence
Built in 1991
7,405.2 Square Feet Lot
$226,200 Zestimate®
$215/sqft
$1,537 Estimated rent
Home value
$226,200
$201,000 - $256,000
$1,537/mo
Zestimate® history
Loading...
Owner options
Explore your selling options
What's special
Welcome to your charming retreat nestled on a peaceful dead-end street, where tranquility meets modern comfort! This delightful three-bedroom, two-bathroom home is a true gem, offering a perfect blend of cozy elegance and recent upgrades that make every day feel special.
Step inside to find fresh, plush carpets in the bedrooms (replaced in 2020) inviting you to sink your toes in after a long day, while the spacious main areas gleam with stylish LVP flooring from 2020, ready to handle all your daily adventures. The primary bedroom boasts a full attached en suite - your personal oasis for relaxation and pampering.
Enjoy peace of mind with a brand-new roof, gutters, and a lovely new deck surrounding the above ground pool (2024) -perfect for morning coffee or evening gatherings under the shade of mature trees. The double-hung windows, also new (2025), flood the home with natural light and fresh breezes, all while keeping energy efficiency in check.
Comfort is king here, with an HVAC system updated in 2018, ensuring year-round coziness. Located on a quiet street with sidewalks and mature trees, this home offers a charming, friendly neighborhood vibe with plenty of outdoor space to enjoy.
Don't miss the chance to make this whimsical haven your new home - where comfort, charm, and community come together beautifully!
Zillow last checked: 8 hours ago
Listing updated: September 20, 2025 at 10:17pm
Listed by:
Tera Barnes,
Homepage Realty
Bought with:
Laritza Cabrera, 279602
Americus Realty Group
Source: GLARMLS,MLS#: 1692897
Facts & features
Interior
Bedrooms & bathrooms
- Bedrooms: 3
- Bathrooms: 2
- Full bathrooms: 2
Primary bedroom
- Level: First
Bedroom
- Level: First
Bedroom
- Level: First
Primary bathroom
- Level: First
Full bathroom
- Level: First
Kitchen
- Level: First
Living room
- Level: First
Heating
- Natural Gas
Cooling
- Central Air
Features
- Basement: None
- Has fireplace: No
Interior area
- Total structure area: 1,046
- Total interior livable area: 1,046 sqft
- Finished area above ground: 1,046
- Finished area below ground: 0
Property
Parking
- Parking features: Off Street, Driveway
- Has uncovered spaces: Yes
Features
- Stories: 1
- Patio & porch: Deck, Porch
- Exterior features: See Remarks
- Has private pool: Yes
- Pool features: Above Ground
- Fencing: Privacy,Full,Wood
Lot
- Size: 7,405 sqft
- Dimensions: 60 x 125
- Features: Sidewalk, Dead End
Details
- Parcel number: 043S0027003
Construction
Type & style
- Home type: SingleFamily
- Architectural style: Ranch
- Property subtype: Single Family Residence
Materials
- Brick Veneer
- Foundation: Crawl Space
- Roof: Shingle
Condition
- Year built: 1991
Utilities & green energy
- Sewer: Public Sewer
- Water: Public
- Utilities for property: Electricity Connected, Natural Gas Connected
Community & neighborhood
Location
- Region: Louisville
- Subdivision: Maryville
HOA & financial
HOA
- Has HOA: No
Price history
| Date | Event | Price |
|---|---|---|
| 8/21/2025 | Sold | $225,000-6.3%$215/sqft |
Source: | ||
| 7/26/2025 | Pending sale | $240,000$229/sqft |
Source: | ||
| 7/18/2025 | Listed for sale | $240,000+98.3%$229/sqft |
Source: | ||
| 12/16/2016 | Sold | $121,000-3.1%$116/sqft |
Source: | ||
| 10/26/2016 | Listed for sale | $124,900+66.5%$119/sqft |
Source: Mayer REALTORS #1461374 Report a problem | ||
Public tax history
| Year | Property taxes | Tax assessment |
|---|---|---|
| 2023 | $1,415 -1% | $121,000 |
| 2022 | $1,430 -0.2% | $121,000 |
| 2021 | $1,432 | $121,000 |
Find assessor info on the county website
Neighborhood: 40229
Nearby schools
GreatSchools rating
- 3/10Maryville Elementary SchoolGrades: PK-5Distance: 0.5 mi
- 2/10Zoneton Middle SchoolGrades: 6-8Distance: 1 mi
- 3/10North Bullitt High SchoolGrades: 9-12Distance: 1.2 mi
Get pre-qualified for a loan
At Zillow Home Loans, we can pre-qualify you in as little as 5 minutes with no impact to your credit score.An equal housing lender. NMLS #10287.
Sell with ease on Zillow
Get a Zillow Showcase℠ listing at no additional cost and you could sell for —faster.
$226,200
2% more+$4,524
With Zillow Showcase(estimated)$230,724
