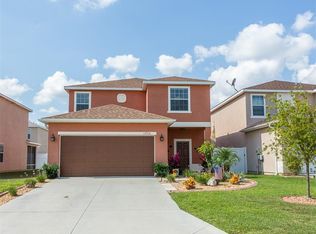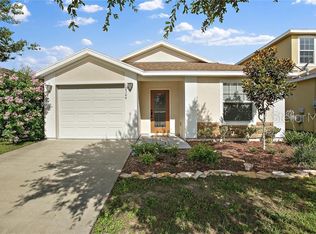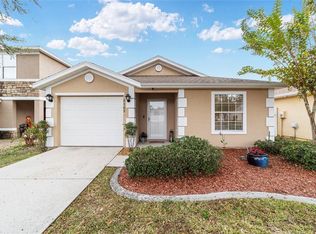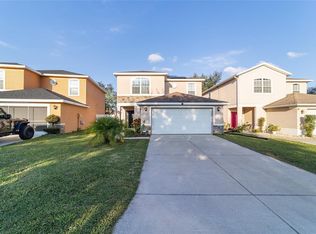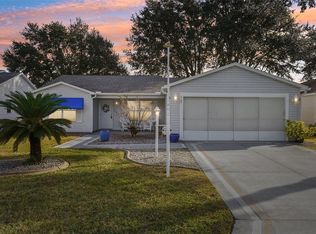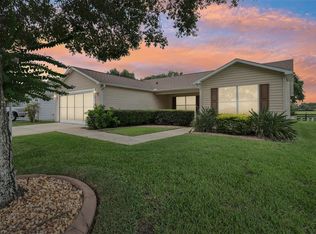Welcome home to this stunning four-bedroom, 3.5-bath, two-story home with a two-car garage and over 1,900 square feet of living space, in the highly sought-after gated community of Villages of Parkwood. From the moment you arrive, you'll be captivated by this home's charming curb appeal, featuring well-maintained landscaping and a welcoming front porch, ideal for enjoying your morning coffee. Step inside and be greeted by beautiful laminate flooring and an open floor plan that seamlessly connects the spacious living room, dining room and kitchen, an ideal space for relaxing and entertaining. The chef’s delight kitchen boasts stainless steel appliances, laminate countertops, a food pantry, and a breakfast bar, making meal prep a breeze. A convenient half-bath downstairs adds ease for guests. Heading upstairs, you'll find a large primary suite complete with a walk-in closet and an en-suite bath featuring a well-lit single vanity and a walk-in shower. Three additional guest bedrooms, two full-size baths, and a laundry closet with a washer and dryer provide ample space and functionality for the entire household. Notable features include recessed lighting, a new air conditioner from 2023, and ample storage throughout. Step outside through the sliding glass doors to your large screened-in back porch, overlooking the fenced-in backyard with a built-in fire pit, an ideal setting for hosting the ultimate neighborhood barbecue. The Villages of Parkwood offers low HOA fees while providing resort-style amenities, including a clubhouse with a kitchen, flat-screen TV, Wi-Fi accessibility, computer room, a community pool and hot tub with showers and baths, a fitness center with an indoor yoga studio, a basketball court, fenced-in tennis court, sanded volleyball court, and a park and playground with a covered picnic pavilion. Conveniently just minutes from The Villages community, this home provides easy access to the Villages Regional Hospital, shopping, dining, entertainment and seamless connectivity to major highways, making commutes easy to neighboring cities and attractions. Don’t miss your chance to make this house your home, schedule your private tour today!
For sale
$289,900
12312 NE 48th Loop, Oxford, FL 34484
4beds
1,912sqft
Est.:
Single Family Residence
Built in 2012
3,800 Square Feet Lot
$-- Zestimate®
$152/sqft
$80/mo HOA
What's special
Breakfast barEn-suite bathOpen floor planCharming curb appealFront porchFenced-in backyardAmple storage
- 319 days |
- 192 |
- 11 |
Zillow last checked: 8 hours ago
Listing updated: September 03, 2025 at 03:46pm
Listing Provided by:
Madeline Franco-Sofield 352-843-2424,
PREMIER SOTHEBY'S INTERNATIONAL REALTY 352-509-6455
Source: Stellar MLS,MLS#: OM694610 Originating MLS: Ocala - Marion
Originating MLS: Ocala - Marion

Tour with a local agent
Facts & features
Interior
Bedrooms & bathrooms
- Bedrooms: 4
- Bathrooms: 4
- Full bathrooms: 3
- 1/2 bathrooms: 1
Primary bedroom
- Features: Ceiling Fan(s), En Suite Bathroom, Walk-In Closet(s)
- Level: Second
- Area: 173.65 Square Feet
- Dimensions: 11.5x15.1
Bedroom 2
- Features: Ceiling Fan(s), Built-in Closet
- Level: Second
- Area: 138.06 Square Feet
- Dimensions: 11.8x11.7
Bedroom 3
- Features: Ceiling Fan(s), Built-in Closet
- Level: Second
- Area: 126.65 Square Feet
- Dimensions: 11.4x11.11
Bedroom 4
- Features: Ceiling Fan(s), Built-in Closet
- Level: Second
- Area: 141.36 Square Feet
- Dimensions: 11.4x12.4
Primary bathroom
- Features: Exhaust Fan, Shower No Tub, Single Vanity
- Level: Second
- Area: 33.33 Square Feet
- Dimensions: 8.11x4.11
Bathroom 2
- Features: Exhaust Fan, Single Vanity, Tub With Shower
- Level: Second
- Area: 41.31 Square Feet
- Dimensions: 8.1x5.1
Bathroom 3
- Features: Exhaust Fan, Single Vanity, Tub With Shower
- Level: Second
- Area: 29.18 Square Feet
- Dimensions: 4.11x7.1
Bathroom 4
- Features: Exhaust Fan, Sink - Pedestal
- Level: First
- Area: 19.32 Square Feet
- Dimensions: 4.7x4.11
Balcony porch lanai
- Level: First
- Area: 300 Square Feet
- Dimensions: 10x30
Dining room
- Level: First
- Area: 127.33 Square Feet
- Dimensions: 10.7x11.9
Kitchen
- Features: Breakfast Bar, Pantry
- Level: First
- Area: 155 Square Feet
- Dimensions: 12.5x12.4
Living room
- Features: Ceiling Fan(s)
- Level: First
- Area: 235.21 Square Feet
- Dimensions: 16.11x14.6
Heating
- Central, Electric, Heat Pump
Cooling
- Central Air
Appliances
- Included: Dishwasher, Dryer, Electric Water Heater, Microwave, Range, Refrigerator, Washer
- Laundry: Inside, Laundry Closet, Upper Level
Features
- Ceiling Fan(s), Eating Space In Kitchen, Living Room/Dining Room Combo, Open Floorplan, PrimaryBedroom Upstairs, Thermostat, Walk-In Closet(s)
- Flooring: Carpet, Ceramic Tile, Laminate
- Doors: Sliding Doors
- Windows: Blinds
- Has fireplace: No
Interior area
- Total structure area: 2,212
- Total interior livable area: 1,912 sqft
Property
Parking
- Total spaces: 2
- Parking features: Driveway, Garage Door Opener
- Attached garage spaces: 2
- Has uncovered spaces: Yes
- Details: Garage Dimensions: 16X20
Features
- Levels: Two
- Stories: 2
- Patio & porch: Front Porch, Rear Porch, Screened
- Exterior features: Irrigation System, Lighting, Sidewalk
- Fencing: Vinyl
Lot
- Size: 3,800 Square Feet
- Dimensions: 95 x 40
- Features: Landscaped
Details
- Parcel number: D09M119
- Zoning: RES
- Special conditions: None
Construction
Type & style
- Home type: SingleFamily
- Property subtype: Single Family Residence
Materials
- Wood Frame
- Foundation: Slab
- Roof: Shingle
Condition
- New construction: No
- Year built: 2012
Utilities & green energy
- Sewer: Private Sewer
- Water: Public
- Utilities for property: BB/HS Internet Available, Cable Available, Electricity Connected, Phone Available, Sewer Connected, Underground Utilities, Water Connected
Community & HOA
Community
- Features: Clubhouse, Community Mailbox, Deed Restrictions, Fitness Center, Gated Community - No Guard, Park, Playground, Pool, Tennis Court(s)
- Security: Gated Community, Smoke Detector(s)
- Subdivision: VILLAGES OF PARKWOOD
HOA
- Has HOA: Yes
- Amenities included: Basketball Court, Clubhouse, Fitness Center, Gated, Park, Playground, Pool, Tennis Court(s)
- Services included: Community Pool, Maintenance Grounds, Recreational Facilities
- HOA fee: $80 monthly
- HOA name: Couture Properties
- HOA phone: 352-430-2628
- Pet fee: $0 monthly
Location
- Region: Oxford
Financial & listing details
- Price per square foot: $152/sqft
- Tax assessed value: $216,710
- Annual tax amount: $2,952
- Date on market: 2/7/2025
- Cumulative days on market: 238 days
- Listing terms: Cash,Conventional,FHA,VA Loan
- Ownership: Fee Simple
- Total actual rent: 0
- Electric utility on property: Yes
- Road surface type: Paved, Asphalt
Estimated market value
Not available
Estimated sales range
Not available
Not available
Price history
Price history
| Date | Event | Price |
|---|---|---|
| 3/28/2025 | Price change | $289,900-3%$152/sqft |
Source: | ||
| 2/7/2025 | Listed for sale | $299,000+57.4%$156/sqft |
Source: | ||
| 5/13/2016 | Sold | $189,990-5%$99/sqft |
Source: Public Record Report a problem | ||
| 2/13/2016 | Listed for sale | $199,990$105/sqft |
Source: ERA GRIZZARD REAL ESTATE #G4823501 Report a problem | ||
Public tax history
Public tax history
| Year | Property taxes | Tax assessment |
|---|---|---|
| 2024 | $2,953 +13.9% | $193,610 +10% |
| 2023 | $2,592 +11.8% | $176,010 +10% |
| 2022 | $2,319 +1.8% | $160,010 +10% |
Find assessor info on the county website
BuyAbility℠ payment
Est. payment
$1,844/mo
Principal & interest
$1392
Property taxes
$271
Other costs
$181
Climate risks
Neighborhood: 34484
Nearby schools
GreatSchools rating
- 8/10Wildwood Elementary SchoolGrades: PK-5Distance: 5.5 mi
- 3/10Wildwood Middle/ High SchoolGrades: 6-12Distance: 5.5 mi
Schools provided by the listing agent
- Elementary: Wildwood Elementary
- Middle: South Sumter Middle
- High: Wildwood High
Source: Stellar MLS. This data may not be complete. We recommend contacting the local school district to confirm school assignments for this home.
- Loading
- Loading
