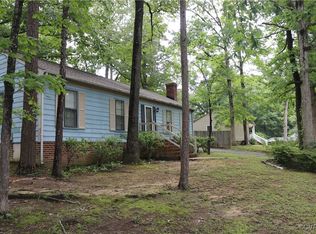Take 25% Off Rent the Month of September and $50 Application Fee Refunded with any Approved Applicants! 12312 Wescott Drive is a beautifully designed modern 3-bedroom, 2.5-bathroom townhouse, located in a well-maintained community. This spacious home features an open-concept layout with a bright and airy living area and a cozy upstairs loft space. The kitchen is equipped with all stainless steel appliances, a large pantry, and sleek finishes, making it both functional and stylish. The main living spaces feature durable laminate flooring, while the bedrooms and loft offer plush carpeting for added comfort.
Upstairs, the generous primary suite includes a walk-in closet and a bathroom with a private toilet room and walk-in shower. Additional highlights include a modern security system, in-unit washer and dryer, and ample storage throughout. Enjoy relaxing or entertaining outside on the spacious patio. Conveniently located near shopping, dining, and major highways, this townhouse is the perfect blend of modern living and everyday practicality.
Benefits package: Our rentals also offer a Resident Benefits Package which includes: Filter delivery service, Identity protection, 24/7 maintenance coordination, access to our online portal, an annual $100 discount coupon towards late fees, credit building, and a resident reward program, and an annual fire safety inspection. Compared to other similar properties, our tenants experience an average annual savings of $280 dollars in utility and maintenance expenses.
Non-Smoking ONLY
PMI Richmond
1520 Huguenot Road, Suite 118, Midlothian, VA 23113, USA
4860 Cox Rd Suite 200, Glen Allen, VA 23060, USA
Townhouse for rent
$2,599/mo
12312 Wescott Dr, Midlothian, VA 23112
3beds
1,881sqft
Price may not include required fees and charges.
Townhouse
Available Mon Sep 1 2025
No pets
Central air, ceiling fan
In unit laundry
Attached garage parking
Forced air, fireplace
What's special
Plush carpetingCozy upstairs loft spaceSleek finishesOpen-concept layoutSpacious patioAmple storageLarge pantry
- 39 days
- on Zillow |
- -- |
- -- |
Travel times
Looking to buy when your lease ends?
Consider a first-time homebuyer savings account designed to grow your down payment with up to a 6% match & 4.15% APY.
Facts & features
Interior
Bedrooms & bathrooms
- Bedrooms: 3
- Bathrooms: 3
- Full bathrooms: 2
- 1/2 bathrooms: 1
Heating
- Forced Air, Fireplace
Cooling
- Central Air, Ceiling Fan
Appliances
- Included: Dishwasher, Dryer, Refrigerator, Washer
- Laundry: In Unit
Features
- Ceiling Fan(s), Walk In Closet
- Flooring: Carpet
- Has fireplace: Yes
Interior area
- Total interior livable area: 1,881 sqft
Video & virtual tour
Property
Parking
- Parking features: Attached
- Has attached garage: Yes
- Details: Contact manager
Features
- Patio & porch: Patio
- Exterior features: Garbage included in rent, Heating system: ForcedAir, Walk In Closet
Details
- Parcel number: 738679732100000
Construction
Type & style
- Home type: Townhouse
- Property subtype: Townhouse
Utilities & green energy
- Utilities for property: Garbage
Building
Management
- Pets allowed: No
Community & HOA
Community
- Features: Playground
Location
- Region: Midlothian
Financial & listing details
- Lease term: 1 Year
Price history
| Date | Event | Price |
|---|---|---|
| 7/28/2025 | Price change | $2,599-3%$1/sqft |
Source: Zillow Rentals | ||
| 7/18/2025 | Price change | $2,680-1.8%$1/sqft |
Source: Zillow Rentals | ||
| 6/25/2025 | Listed for rent | $2,730$1/sqft |
Source: Zillow Rentals | ||
| 4/12/2022 | Sold | $375,090+5.9%$199/sqft |
Source: | ||
| 10/11/2021 | Pending sale | $354,295$188/sqft |
Source: | ||
![[object Object]](https://photos.zillowstatic.com/fp/eaf262748205023f251646d8cf8a9ebf-p_i.jpg)
