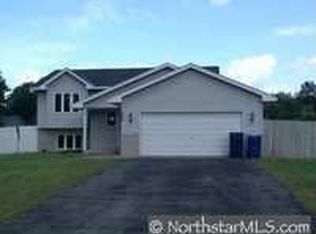Closed
$389,900
12313 Ilex St NW, Coon Rapids, MN 55448
4beds
2,090sqft
Single Family Residence
Built in 1998
0.25 Acres Lot
$392,000 Zestimate®
$187/sqft
$2,591 Estimated rent
Home value
$392,000
$361,000 - $427,000
$2,591/mo
Zestimate® history
Loading...
Owner options
Explore your selling options
What's special
Interior pictures coming soon! This original owner home is nestled on a quiet street in the heart of Coon Rapids, this spacious 4 bedroom, 2 bathroom home offers comfort, convenience, and easy living with a Fully Fenced In Back Yard! HVAC, Siding and Roof recently replaced. Don’t miss your chance to explore this amazing property located in a well-established neighborhood with easy access to parks, trails, and local amenities and a short walk to Sand Creek Elementary School. Enjoy the benefits of being close to Sand Creek Park, Coon Rapids Dam Regional Park, and the scenic Mississippi River trails. Shopping, dining, and commuting are a breeze with quick access to Highway 10, Riverdale Village, and the Northstar Commuter Rail station. Showings to begin on Thursday the 17th.
Zillow last checked: 8 hours ago
Listing updated: September 09, 2025 at 12:51pm
Listed by:
Bruno Simic 763-913-9787,
RE/MAX Results
Bought with:
Joel D. Friday
Keller Williams Classic Realty
Ben Stai
Source: NorthstarMLS as distributed by MLS GRID,MLS#: 6753679
Facts & features
Interior
Bedrooms & bathrooms
- Bedrooms: 4
- Bathrooms: 2
- Full bathrooms: 2
Bedroom 1
- Level: Main
- Area: 168 Square Feet
- Dimensions: 12x14
Bedroom 2
- Level: Main
- Area: 135 Square Feet
- Dimensions: 15x9
Bedroom 3
- Level: Lower
- Area: 132 Square Feet
- Dimensions: 11x12
Bedroom 4
- Level: Lower
- Area: 88 Square Feet
- Dimensions: 11x8
Dining room
- Level: Main
- Area: 77 Square Feet
- Dimensions: 7x11
Family room
- Level: Lower
- Area: 299 Square Feet
- Dimensions: 13x23
Kitchen
- Level: Main
- Area: 121 Square Feet
- Dimensions: 11x11
Living room
- Level: Main
- Area: 266 Square Feet
- Dimensions: 19x14
Heating
- Forced Air
Cooling
- Central Air
Appliances
- Included: Dishwasher, Dryer, Microwave, Range, Refrigerator, Washer
Features
- Basement: Crawl Space,Daylight,Finished
- Has fireplace: No
Interior area
- Total structure area: 2,090
- Total interior livable area: 2,090 sqft
- Finished area above ground: 1,045
- Finished area below ground: 985
Property
Parking
- Total spaces: 3
- Parking features: Attached
- Attached garage spaces: 3
- Details: Garage Dimensions (31x20), Garage Door Height (7), Garage Door Width (18)
Accessibility
- Accessibility features: None
Features
- Levels: Multi/Split
- Patio & porch: Deck
Lot
- Size: 0.25 Acres
- Dimensions: 136 x 79
Details
- Foundation area: 1045
- Parcel number: 123124210075
- Zoning description: Residential-Single Family
Construction
Type & style
- Home type: SingleFamily
- Property subtype: Single Family Residence
Materials
- Vinyl Siding
- Roof: Age 8 Years or Less,Asphalt
Condition
- Age of Property: 27
- New construction: No
- Year built: 1998
Utilities & green energy
- Gas: Natural Gas
- Sewer: City Sewer/Connected
- Water: City Water/Connected
Community & neighborhood
Location
- Region: Coon Rapids
- Subdivision: Lindsey Add
HOA & financial
HOA
- Has HOA: No
Price history
| Date | Event | Price |
|---|---|---|
| 9/9/2025 | Sold | $389,900$187/sqft |
Source: | ||
| 8/8/2025 | Pending sale | $389,900$187/sqft |
Source: | ||
| 7/17/2025 | Listed for sale | $389,900+230.4%$187/sqft |
Source: | ||
| 11/24/1998 | Sold | $118,000$56/sqft |
Source: Public Record | ||
Public tax history
| Year | Property taxes | Tax assessment |
|---|---|---|
| 2024 | $3,242 +1.2% | $308,899 -2.4% |
| 2023 | $3,203 +15.3% | $316,356 -1.3% |
| 2022 | $2,778 +1.9% | $320,607 +30.7% |
Find assessor info on the county website
Neighborhood: 55448
Nearby schools
GreatSchools rating
- 6/10Sand Creek Elementary SchoolGrades: K-5Distance: 0.5 mi
- 7/10Northdale Middle SchoolGrades: 6-8Distance: 1.3 mi
- 7/10Blaine Senior High SchoolGrades: 9-12Distance: 0.8 mi
Get a cash offer in 3 minutes
Find out how much your home could sell for in as little as 3 minutes with a no-obligation cash offer.
Estimated market value
$392,000
Get a cash offer in 3 minutes
Find out how much your home could sell for in as little as 3 minutes with a no-obligation cash offer.
Estimated market value
$392,000
