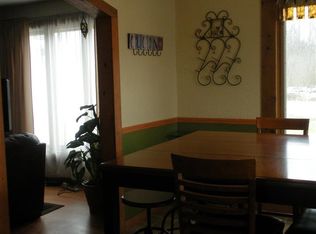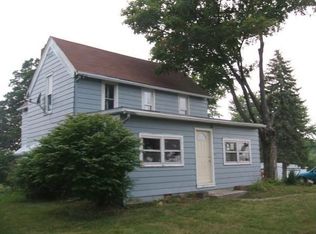Closed
$415,000
12314 Aboite Rd, Roanoke, IN 46783
3beds
1,763sqft
Single Family Residence
Built in 1998
4 Acres Lot
$437,900 Zestimate®
$--/sqft
$1,837 Estimated rent
Home value
$437,900
$416,000 - $460,000
$1,837/mo
Zestimate® history
Loading...
Owner options
Explore your selling options
What's special
Been looking for land, updated ranch, SWA county schools? Its now available and ready for you. 4 acres, 3 bedroom, 2.5 bath home, great back patio area with pavers, new in 2022 complete with hot tub. Along with 2 car garage is a detached 24 x 36 outbuilding. Look at all that's been updated: House addition 2022 includes beautiful new kitchen, dining room, family room/den with ventless gas fireplace, half bath and walk-in closet for owner's bedroom. Kitchen has quartz counters, pull out drawers and soft-close doors. Additional furnace and AC new in 2022. Water softener replaced in 2018. Well pump 2022, septic pump 2022, new roof 2020, tiled shower in owner bedroom. Replaced windows with Anderson windows and doors. All interior doors replaced. Kitchen appliances remain and stove has gas and elec hook up. So there is nothing to do for years to come. Even the front woods have all been cleared this past year to keep the trees healthy. This is a great property.
Zillow last checked: 8 hours ago
Listing updated: April 08, 2024 at 01:19pm
Listed by:
Nancy Weigelt Cell:260-615-5027,
The Douglass Home Team, LLC
Bought with:
Brian L Kuhns, RB14042341
Coldwell Banker Real Estate Group
Source: IRMLS,MLS#: 202404222
Facts & features
Interior
Bedrooms & bathrooms
- Bedrooms: 3
- Bathrooms: 3
- Full bathrooms: 2
- 1/2 bathrooms: 1
- Main level bedrooms: 3
Bedroom 1
- Level: Main
Bedroom 2
- Level: Main
Dining room
- Level: Main
- Area: 195
- Dimensions: 15 x 13
Family room
- Level: Main
- Area: 182
- Dimensions: 14 x 13
Kitchen
- Level: Main
- Area: 150
- Dimensions: 15 x 10
Living room
- Level: Main
- Area: 273
- Dimensions: 21 x 13
Heating
- Propane, Forced Air
Cooling
- Central Air
Appliances
- Included: Range/Oven Hk Up Gas/Elec, Dishwasher, Microwave, Refrigerator, Electric Range, Gas Water Heater
- Laundry: Electric Dryer Hookup, Main Level
Features
- 1st Bdrm En Suite, Vaulted Ceiling(s), Walk-In Closet(s), Countertops-Solid Surf, Entrance Foyer, Kitchen Island, Open Floorplan, Stand Up Shower
- Flooring: Vinyl
- Has basement: No
- Number of fireplaces: 1
- Fireplace features: Den, Gas Log, Ventless
Interior area
- Total structure area: 1,763
- Total interior livable area: 1,763 sqft
- Finished area above ground: 1,763
- Finished area below ground: 0
Property
Parking
- Total spaces: 2
- Parking features: Carport, Garage Door Opener
- Has garage: Yes
- Carport spaces: 2
Features
- Levels: One
- Stories: 1
- Patio & porch: Patio, Porch Covered
- Has spa: Yes
- Spa features: Private
- Fencing: Privacy,Woven Wire
Lot
- Size: 4 Acres
- Dimensions: 142x1227.30
- Features: Few Trees, Rolling Slope, 3-5.9999, Rural
Details
- Additional structures: Outbuilding
- Parcel number: 021618276001.000048
Construction
Type & style
- Home type: SingleFamily
- Property subtype: Single Family Residence
Materials
- Stone, Vinyl Siding
- Foundation: Slab
- Roof: Asphalt
Condition
- New construction: No
- Year built: 1998
Utilities & green energy
- Electric: Heartland
- Sewer: Septic Tank
- Water: Well
Community & neighborhood
Location
- Region: Roanoke
- Subdivision: None
Other
Other facts
- Listing terms: Cash,Conventional
Price history
| Date | Event | Price |
|---|---|---|
| 4/1/2024 | Sold | $415,000-1.2% |
Source: | ||
| 3/6/2024 | Pending sale | $419,900 |
Source: | ||
| 2/21/2024 | Price change | $419,900-1.2% |
Source: | ||
| 2/10/2024 | Listed for sale | $424,900+183.3% |
Source: | ||
| 4/26/2017 | Sold | $150,000-3.2% |
Source: | ||
Public tax history
| Year | Property taxes | Tax assessment |
|---|---|---|
| 2024 | $2,838 +30.7% | $325,500 +10.4% |
| 2023 | $2,171 +36.3% | $294,900 +10% |
| 2022 | $1,593 +1.4% | $268,200 +36.1% |
Find assessor info on the county website
Neighborhood: 46783
Nearby schools
GreatSchools rating
- 7/10Lafayette Meadow SchoolGrades: K-5Distance: 2.3 mi
- 6/10Summit Middle SchoolGrades: 6-8Distance: 5.4 mi
- 10/10Homestead Senior High SchoolGrades: 9-12Distance: 5.3 mi
Schools provided by the listing agent
- Elementary: Lafayette Meadow
- Middle: Summit
- High: Homestead
- District: MSD of Southwest Allen Cnty
Source: IRMLS. This data may not be complete. We recommend contacting the local school district to confirm school assignments for this home.
Get pre-qualified for a loan
At Zillow Home Loans, we can pre-qualify you in as little as 5 minutes with no impact to your credit score.An equal housing lender. NMLS #10287.

