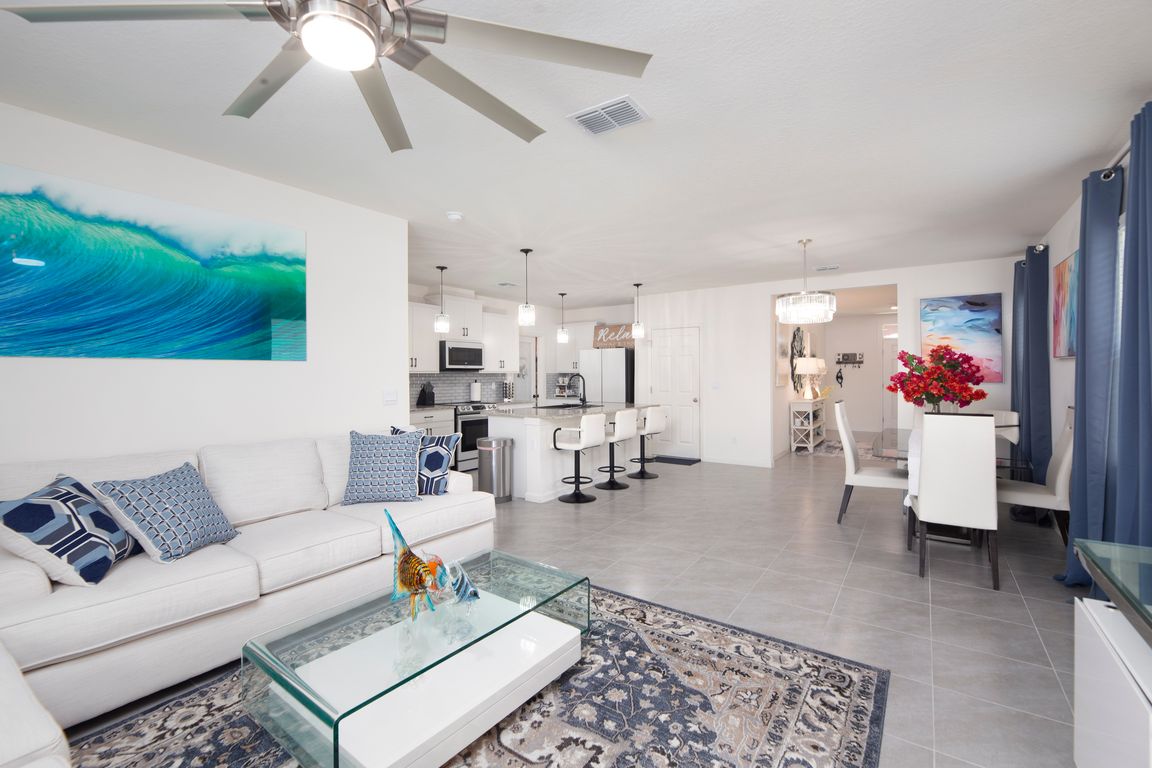
For salePrice cut: $2.5K (9/9)
$483,400
5beds
2,447sqft
12314 SW Rimini Way, Port Saint Lucie, FL 34987
5beds
2,447sqft
Single family residence
Built in 2024
2 Attached garage spaces
$198 price/sqft
$30 monthly HOA fee
What's special
Welcome to your stunning, meticulously maintained home in desirable Central Park! Thoughtful upgrades include lush landscaping with custom curbing, a fenced backyard, and a covered, screened lanai--perfect for outdoor living. The kitchen shines with upgraded appliances, a deep sink, stylish backsplash, pendant lighting, an oversized kitchen island, and a deep walk-in ...
- 187 days |
- 147 |
- 12 |
Source: BeachesMLS,MLS#: RX-11095616 Originating MLS: Beaches MLS
Originating MLS: Beaches MLS
Travel times
Living Room
Bedroom
Foyer
Kitchen
Zillow last checked: 8 hours ago
Listing updated: September 09, 2025 at 06:22am
Listed by:
Crystal Michelle Cardenas PA 561-801-1165,
Southern Key Realty
Source: BeachesMLS,MLS#: RX-11095616 Originating MLS: Beaches MLS
Originating MLS: Beaches MLS
Facts & features
Interior
Bedrooms & bathrooms
- Bedrooms: 5
- Bathrooms: 3
- Full bathrooms: 3
Rooms
- Room types: Great Room, Loft, Storage
Primary bedroom
- Level: U
- Area: 247 Square Feet
- Dimensions: 13 x 19
Bedroom 2
- Level: L
- Area: 143 Square Feet
- Dimensions: 11 x 13
Bedroom 3
- Level: U
- Area: 121 Square Feet
- Dimensions: 11 x 11
Bedroom 4
- Level: U
- Area: 121 Square Feet
- Dimensions: 11 x 11
Bedroom 5
- Level: U
- Area: 121 Square Feet
- Dimensions: 11 x 11
Dining room
- Level: M
- Area: 96 Square Feet
- Dimensions: 8 x 12
Kitchen
- Level: M
- Area: 196 Square Feet
- Dimensions: 14 x 14
Living room
- Level: M
- Area: 182 Square Feet
- Dimensions: 13 x 14
Loft
- Level: U
- Area: 126 Square Feet
- Dimensions: 9 x 14
Patio
- Level: M
- Area: 64 Square Feet
- Dimensions: 8 x 8
Heating
- Central
Cooling
- Ceiling Fan(s), Central Air
Appliances
- Included: Dishwasher, Disposal, Dryer, Microwave, Electric Range, Refrigerator, Washer, Electric Water Heater
- Laundry: Inside, Laundry Closet
Features
- Entry Lvl Lvng Area, Entrance Foyer, Kitchen Island, Pantry, Upstairs Living Area, Volume Ceiling, Walk-In Closet(s)
- Flooring: Carpet, Tile
- Windows: Blinds, Panel Shutters (Complete), Storm Shutters
Interior area
- Total structure area: 2,957
- Total interior livable area: 2,447 sqft
Video & virtual tour
Property
Parking
- Total spaces: 2
- Parking features: Garage - Attached, Auto Garage Open
- Attached garage spaces: 2
Features
- Levels: Multi/Split
- Stories: 2
- Patio & porch: Screened Patio
- Exterior features: Well Sprinkler
- Pool features: Community
- Fencing: Fenced
- Waterfront features: None
Lot
- Features: < 1/4 Acre, Sidewalks, West of US-1
Details
- Parcel number: 333270002050005
- Zoning: PUD
Construction
Type & style
- Home type: SingleFamily
- Architectural style: Traditional
- Property subtype: Single Family Residence
Materials
- CBS
- Roof: Comp Shingle
Condition
- Resale
- New construction: No
- Year built: 2024
Details
- Builder model: Robie
Utilities & green energy
- Water: Public
- Utilities for property: Cable Connected, Electricity Connected, Underground Utilities
Community & HOA
Community
- Features: Clubhouse, Pickleball, Playground, Sidewalks, Street Lights, Tennis Court(s)
- Security: Smoke Detector(s)
- Subdivision: Verano
HOA
- Has HOA: Yes
- Services included: Common Areas, Management Fees
- HOA fee: $30 monthly
- Application fee: $100
Location
- Region: Port Saint Lucie
Financial & listing details
- Price per square foot: $198/sqft
- Tax assessed value: $44,800
- Annual tax amount: $3,466
- Date on market: 6/2/2025
- Listing terms: Cash,Conventional,FHA,VA Loan
- Electric utility on property: Yes