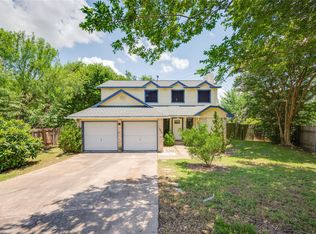Welcome to this beautifully updated and spacious single-story home in the desirable 78753 area of North Austin. This well-appointed residence features 3 bedrooms and 2 full bathrooms, offering 1,639 square feet of comfortable living space with luxury vinyl plank flooring throughout, providing durability and style. The open-concept living area is anchored by a stunning double-sided fireplace that serves both the living room and the adjacent primary bedroom, creating a warm, inviting atmosphere perfect for entertaining or relaxing. Large windows let in abundant natural light, enhancing the bright and airy feel of the home. The kitchen boasts fresh white cabinetry, butcher block countertops, black appliances including a gas stove and dishwasher, and ample cabinet and pantry storage. The primary bedroom suite is a private retreat featuring a renovated bathroom with a luxurious dual walk-in shower, modern tile finishes, a built-in bench, and contemporary matte black fixtures, all designed for comfort and style. The two additional bedrooms are generously sized with ceiling fans and plenty of closet space, sharing a well-maintained second full bathroom. Step outside to a fully fenced backyard with mature shade trees and a spacious concrete patio shaded by a durable sail canopy ideal for outdoor dining, entertaining, or simply enjoying quiet moments outdoors. The yard provides ample space for pets, gardening, or play! Located on a quiet residential street, this home offers easy access to local parks, schools, shopping, and major highways including I-35 and Hwy 183, making commuting straightforward. Combining modern updates with thoughtful design and a prime location, this pet-friendly home is move-in ready and perfect for those seeking comfort, convenience, and style in North Austin.
House for rent
$2,300/mo
12314 Thompkins Dr, Austin, TX 78753
3beds
1,639sqft
Price may not include required fees and charges.
Singlefamily
Available now
Cats, dogs OK
Central air, ceiling fan
In unit laundry
4 Attached garage spaces parking
Central, fireplace
What's special
- 6 days
- on Zillow |
- -- |
- -- |
Travel times
Add up to $600/yr to your down payment
Consider a first-time homebuyer savings account designed to grow your down payment with up to a 6% match & 4.15% APY.
Facts & features
Interior
Bedrooms & bathrooms
- Bedrooms: 3
- Bathrooms: 2
- Full bathrooms: 2
Heating
- Central, Fireplace
Cooling
- Central Air, Ceiling Fan
Appliances
- Included: Dishwasher, Disposal, Microwave, Oven, Range, Refrigerator
- Laundry: In Unit, Laundry Room
Features
- Built-in Features, Ceiling Fan(s), High Ceilings, Multiple Dining Areas, Open Floorplan, Primary Bedroom on Main
- Has fireplace: Yes
Interior area
- Total interior livable area: 1,639 sqft
Property
Parking
- Total spaces: 4
- Parking features: Attached, Garage, Covered
- Has attached garage: Yes
- Details: Contact manager
Features
- Stories: 1
- Exterior features: Contact manager
- Has view: Yes
- View description: Contact manager
Details
- Parcel number: 261171
Construction
Type & style
- Home type: SingleFamily
- Property subtype: SingleFamily
Materials
- Roof: Composition
Condition
- Year built: 1985
Community & HOA
Location
- Region: Austin
Financial & listing details
- Lease term: Negotiable
Price history
| Date | Event | Price |
|---|---|---|
| 8/1/2025 | Listed for rent | $2,300$1/sqft |
Source: Unlock MLS #3530808 | ||
| 8/22/2016 | Sold | -- |
Source: Agent Provided | ||
| 8/3/2016 | Listed for sale | $200,000$122/sqft |
Source: Realty Austin #9847436 | ||
| 7/22/2016 | Pending sale | $200,000$122/sqft |
Source: Realty Austin #9847436 | ||
| 7/22/2016 | Listed for sale | $200,000$122/sqft |
Source: Realty Austin #9847436 | ||
![[object Object]](https://photos.zillowstatic.com/fp/3e3cca2a7e7e83248890f0658113f684-p_i.jpg)
