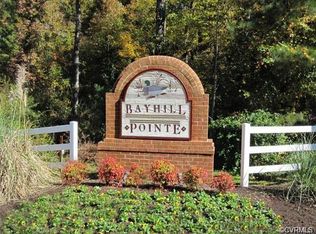Sold for $465,000 on 08/30/24
$465,000
12315 Bailey Oak Pl, Midlothian, VA 23112
4beds
2,466sqft
Single Family Residence
Built in 2010
0.52 Acres Lot
$486,700 Zestimate®
$189/sqft
$2,944 Estimated rent
Home value
$486,700
$453,000 - $521,000
$2,944/mo
Zestimate® history
Loading...
Owner options
Explore your selling options
What's special
Welcome to 12315 Bailey Oak Place in Bayhill Pointe! This open floor plan includes a first floor master featuring two closets and an ensuite bath featuring dual sinks, a garden tub and separate shower along with a linen closet and cherry cabinets. Hardwood floors, stainless appliances, granite counters and cherry cabinets are found in the large eat in kitchen. The great room boasts a vaulted ceiling, fireplace and hardwood floors. The elegant dining room has crown molding and hardwood floors, the laundry room with ceramic tile and pantry, and two additional bedrooms with ceiling fans and a full bathroom round out the first floor. A fourth bedroom can be found upstairs along with an unfinished area with electricity, heat/ac and plumbing - providing room to grow. There is a 2.5 car garage, driveway and irrigation.
Zillow last checked: 8 hours ago
Listing updated: March 13, 2025 at 01:00pm
Listed by:
Andre Bell (804)775-2000,
ICON Realty Group,
Dakia Knight 804-763-9063,
ICON Realty Group
Bought with:
Matthew Richardson, 0225253545
Providence Hill Real Estate
Source: CVRMLS,MLS#: 2418854 Originating MLS: Central Virginia Regional MLS
Originating MLS: Central Virginia Regional MLS
Facts & features
Interior
Bedrooms & bathrooms
- Bedrooms: 4
- Bathrooms: 2
- Full bathrooms: 2
Primary bedroom
- Description: carpet + walk in closet
- Level: First
- Dimensions: 21.0 x 15.0
Bedroom 2
- Description: carpet, closet, ceiling fan
- Level: First
- Dimensions: 11.0 x 11.0
Bedroom 3
- Description: carpet, closet, ceiling fan
- Level: First
- Dimensions: 13.0 x 11.0
Bedroom 4
- Description: carpet, closet, ceiling fan
- Level: Second
- Dimensions: 13.0 x 11.0
Dining room
- Description: crown molding, hardwood
- Level: First
- Dimensions: 12.0 x 12.0
Other
- Description: Tub & Shower
- Level: First
Great room
- Description: ceiling fan, hardwood, gas fireplace
- Level: First
- Dimensions: 17.0 x 23.0
Kitchen
- Description: granite counter, hardwood, ss appliances
- Level: First
- Dimensions: 25.0 x 13.0
Laundry
- Description: ceramic tile, pantry
- Level: First
- Dimensions: 6.0 x 10.0
Heating
- Natural Gas, Zoned
Cooling
- Zoned
Appliances
- Included: Dishwasher, Gas Cooking, Microwave, Refrigerator, Stove
Features
- Flooring: Ceramic Tile, Partially Carpeted, Wood
- Has basement: No
- Attic: None
- Number of fireplaces: 1
- Fireplace features: Gas
Interior area
- Total interior livable area: 2,466 sqft
- Finished area above ground: 2,466
Property
Parking
- Total spaces: 2.5
- Parking features: Attached, Garage
- Attached garage spaces: 2.5
Features
- Levels: One
- Stories: 1
- Exterior features: Sprinkler/Irrigation
- Pool features: Community, Pool
- Fencing: None
Lot
- Size: 0.52 Acres
Details
- Parcel number: 737667838600000
- Zoning description: R12
Construction
Type & style
- Home type: SingleFamily
- Architectural style: Transitional
- Property subtype: Single Family Residence
Materials
- Brick, Frame, Vinyl Siding
- Roof: Composition
Condition
- Resale
- New construction: No
- Year built: 2010
Utilities & green energy
- Sewer: Public Sewer
- Water: Public
Community & neighborhood
Community
- Community features: Home Owners Association
Location
- Region: Midlothian
- Subdivision: Bayhill Pointe
HOA & financial
HOA
- Has HOA: Yes
- HOA fee: $130 quarterly
Other
Other facts
- Ownership: Individuals
- Ownership type: Sole Proprietor
Price history
| Date | Event | Price |
|---|---|---|
| 8/30/2024 | Sold | $465,000+2.2%$189/sqft |
Source: | ||
| 8/5/2024 | Pending sale | $454,800$184/sqft |
Source: | ||
| 7/25/2024 | Listed for sale | $454,800+67.2%$184/sqft |
Source: | ||
| 3/15/2013 | Sold | $272,000-3.4%$110/sqft |
Source: | ||
| 7/7/2012 | Listed for sale | $281,500-12%$114/sqft |
Source: Coldwell Banker Dew Realty #1217294 | ||
Public tax history
| Year | Property taxes | Tax assessment |
|---|---|---|
| 2025 | $4,140 +1.7% | $465,200 +2.8% |
| 2024 | $4,072 +1.3% | $452,400 +2.4% |
| 2023 | $4,021 +15.8% | $441,900 +17% |
Find assessor info on the county website
Neighborhood: 23112
Nearby schools
GreatSchools rating
- 8/10Alberta Smith Elementary SchoolGrades: PK-5Distance: 1.1 mi
- 4/10Bailey Bridge Middle SchoolGrades: 6-8Distance: 1.1 mi
- 4/10Manchester High SchoolGrades: 9-12Distance: 0.9 mi
Schools provided by the listing agent
- Elementary: Alberta Smith
- Middle: Bailey Bridge
- High: Manchester
Source: CVRMLS. This data may not be complete. We recommend contacting the local school district to confirm school assignments for this home.
Get a cash offer in 3 minutes
Find out how much your home could sell for in as little as 3 minutes with a no-obligation cash offer.
Estimated market value
$486,700
Get a cash offer in 3 minutes
Find out how much your home could sell for in as little as 3 minutes with a no-obligation cash offer.
Estimated market value
$486,700

