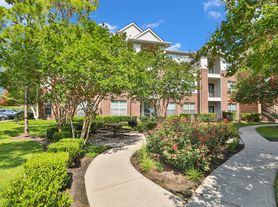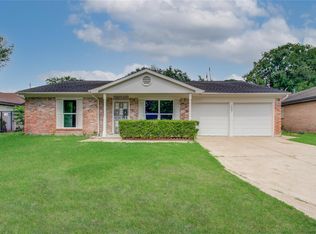Convenient, Budget-friendly, and Community Focused 3/2/2 abode just waiting for you to call it "home" just in time for the holiday season. This sprawling ranch-styled home gives each occupant space to express themselves. Allergy friendly with no carpet throughout the home. Open concept with exposed beams and tasteful wood panelling, granite countertops in the kitchen and a covered patio to enjoy your large backyard during those renowned Texas summers. Foster community enjoy 2 pools, 1 tennis court, join the swim team, grab next for a game of pickleball or get organized and declutter with the biannual garage sales. Just minutes away from entertainment, restaurants, shopping and Beltway 8 and 59S. Schedule your showing today!
Copyright notice - Data provided by HAR.com 2022 - All information provided should be independently verified.
House for rent
$1,800/mo
12315 Chessington Dr, Houston, TX 77031
3beds
1,622sqft
Price may not include required fees and charges.
Singlefamily
Available now
No pets
Electric, ceiling fan
Electric dryer hookup laundry
2 Attached garage spaces parking
Electric, fireplace
What's special
Large backyardGranite countertopsCovered patioSprawling ranch-styled homeExposed beamsWood panellingOpen concept
- 8 days |
- -- |
- -- |
Travel times
Looking to buy when your lease ends?
Consider a first-time homebuyer savings account designed to grow your down payment with up to a 6% match & a competitive APY.
Facts & features
Interior
Bedrooms & bathrooms
- Bedrooms: 3
- Bathrooms: 2
- Full bathrooms: 2
Rooms
- Room types: Breakfast Nook, Family Room
Heating
- Electric, Fireplace
Cooling
- Electric, Ceiling Fan
Appliances
- Included: Dishwasher, Disposal, Double Oven, Microwave, Oven, Refrigerator, Stove
- Laundry: Electric Dryer Hookup, Hookups, Washer Hookup
Features
- All Bedrooms Down, Ceiling Fan(s)
- Flooring: Laminate, Tile
- Has fireplace: Yes
Interior area
- Total interior livable area: 1,622 sqft
Property
Parking
- Total spaces: 2
- Parking features: Attached, Covered
- Has attached garage: Yes
- Details: Contact manager
Features
- Stories: 1
- Exterior features: 0 Up To 1/4 Acre, 1 Living Area, All Bedrooms Down, Architecture Style: Traditional, Attached, Back Yard, Electric Dryer Hookup, Flooring: Laminate, Formal Dining, Free Standing, Heating: Electric, Kitchen/Dining Combo, Living Area - 1st Floor, Lot Features: Back Yard, Subdivided, 0 Up To 1/4 Acre, Patio/Deck, Pets - No, Subdivided, Trash Pick Up, Utility Room in Garage, Washer Hookup, Window Coverings, Wood Burning
Details
- Parcel number: 1047320000009
Construction
Type & style
- Home type: SingleFamily
- Property subtype: SingleFamily
Condition
- Year built: 1971
Community & HOA
Location
- Region: Houston
Financial & listing details
- Lease term: Long Term,12 Months
Price history
| Date | Event | Price |
|---|---|---|
| 10/25/2025 | Listed for rent | $1,800$1/sqft |
Source: | ||
| 6/10/2021 | Sold | -- |
Source: Agent Provided | ||
| 4/20/2021 | Pending sale | $194,900$120/sqft |
Source: | ||
| 4/15/2021 | Listed for sale | $194,900+8.3%$120/sqft |
Source: | ||
| 9/25/2020 | Listing removed | $180,000$111/sqft |
Source: New Home Guide Texas #1060665 | ||

