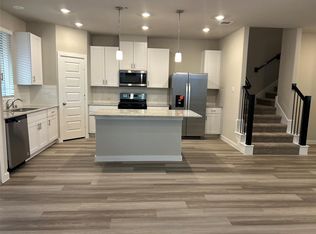COMING SOON! Welcome to your new home! This thoughtfully updated 3-bedroom home is located in the Energy Corridor in the desirable Ashford South Subdivision with excellent schools and access to community amenities such a large pool, playground, and an amenity center. As you approach the property, beautiful trees will welcome you and capture your eyes to this home. The entryway, featuring elegant wainscoting, offers a warm and inviting atmosphere. Inside, you'll find newly updated wood-like flooring throughout the entry, front sitting area, dining room, kitchen, breakfast nook, family room, hallway, and bedrooms. The kitchen offers abundant cabinet and counter space, flooded with natural light. Relax by the fireplace in the family room, complete with a vaulted wood-beamed ceiling. Step outside to the covered back patio and unwind, or retreat to your own backyard oasis, complete with a pool perfect for entertaining friends and family. This home is truly a must-see!
Copyright notice - Data provided by HAR.com 2022 - All information provided should be independently verified.
House for rent
$2,990/mo
12315 Whittington Dr N, Houston, TX 77077
3beds
1,795sqft
Price may not include required fees and charges.
Singlefamily
Available now
-- Pets
Electric, ceiling fan
Electric dryer hookup laundry
2 Attached garage spaces parking
Natural gas, fireplace
What's special
Beautiful treesBackyard oasisNewly updated wood-like flooringFlooded with natural lightCovered back patioElegant wainscotingVaulted wood-beamed ceiling
- 29 days
- on Zillow |
- -- |
- -- |
Travel times
Add up to $600/yr to your down payment
Consider a first-time homebuyer savings account designed to grow your down payment with up to a 6% match & 4.15% APY.
Facts & features
Interior
Bedrooms & bathrooms
- Bedrooms: 3
- Bathrooms: 2
- Full bathrooms: 2
Rooms
- Room types: Breakfast Nook, Office
Heating
- Natural Gas, Fireplace
Cooling
- Electric, Ceiling Fan
Appliances
- Included: Dishwasher, Disposal, Dryer, Microwave, Oven, Refrigerator, Stove, Washer
- Laundry: Electric Dryer Hookup, Gas Dryer Hookup, In Unit, Washer Hookup
Features
- All Bedrooms Down, Brick Walls, Ceiling Fan(s), En-Suite Bath, High Ceilings
- Flooring: Tile
- Has fireplace: Yes
Interior area
- Total interior livable area: 1,795 sqft
Property
Parking
- Total spaces: 2
- Parking features: Attached, Covered
- Has attached garage: Yes
- Details: Contact manager
Features
- Stories: 1
- Exterior features: 0 Up To 1/4 Acre, 1 Living Area, Additional Parking, All Bedrooms Down, Architecture Style: Spanish, Attached/Detached Garage, Back Yard, Brick Walls, Clubhouse, Detached, Electric Dryer Hookup, En-Suite Bath, Entry, Formal Dining, Gas Dryer Hookup, Gas Log, Heating: Gas, High Ceilings, In Ground, Lot Features: Back Yard, Subdivided, 0 Up To 1/4 Acre, Patio/Deck, Playground, Pool, Sprinkler System, Storm Window(s), Subdivided, Tennis Court(s), Utility Room, Washer Hookup, Window Coverings, Wood Burning
- Has private pool: Yes
Construction
Type & style
- Home type: SingleFamily
- Architectural style: Spanish
- Property subtype: SingleFamily
Condition
- Year built: 1968
Community & HOA
Community
- Features: Clubhouse, Playground, Tennis Court(s)
HOA
- Amenities included: Pool, Tennis Court(s)
Location
- Region: Houston
Financial & listing details
- Lease term: Long Term
Price history
| Date | Event | Price |
|---|---|---|
| 8/3/2025 | Price change | $2,990-2.3%$2/sqft |
Source: | ||
| 7/28/2025 | Listed for rent | $3,060$2/sqft |
Source: | ||
![[object Object]](https://photos.zillowstatic.com/fp/216eba90e00274c8280127bfbd02af01-p_i.jpg)
