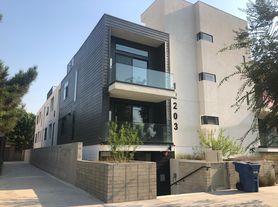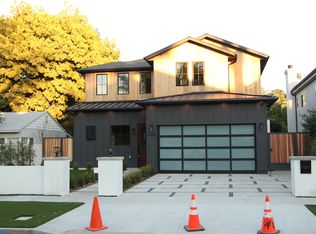Recently renovated one level 1941 Architectural showplace on approx. 17,000 SqFt flat double lot at the end of a quiet cul-de-sac in prime Studio City. This close to all rare opportunity is one of the nicest one level homes for lease to come on the market in many years. A striking Xeriscape front yard introduces this home. When walking through the front door, you look straight across the central great room with fireplace & wet-bar to walls of glass overlooking the truly stunning rear yard with expansive wood deck, 2 grassy yards & pool/spa. The ideal floor plan offers a primary suite with abundant closets & 2 additional bedrooms in one wing, as well as, a large 4th bedroom/junior suite with separate entrance. The centrally located kitchen offers quartz counters & stainless Viking appliances including stove/oven, refrigerator/freezer, dishwasher. There is a breakfast bar & dining area all overlooking the lush & private rear grounds, as well as, a central outdoor living/dining courtyard accessed by both the kitchen, great room & family room. The family room/media space has vaulted ceilings & additional insulation/sound reduction features & has been used as a production/music venue by the previous owner. In addition, there is a lower level flex-space of approx. 400 SqFt previously used as a studio/recording area. This is perfect as a screening room/gym/playroom space. This light and bright entertainer's home has been exquisitely remodeled & awaits its first lucky tenant. Some photos have been virtually staged. Home is unfurnished.
Copyright The MLS. All rights reserved. Information is deemed reliable but not guaranteed.
House for rent
$11,495/mo
12316 Landale St, Studio City, CA 91604
4beds
3,600sqft
Price may not include required fees and charges.
Singlefamily
Available now
-- Pets
Central air
In unit laundry
2 Carport spaces parking
Central, fireplace
What's special
Breakfast barLower level flex-spaceQuartz countersGrassy yardsStainless viking appliancesExpansive wood deck
- 4 days |
- -- |
- -- |
Travel times
Renting now? Get $1,000 closer to owning
Unlock a $400 renter bonus, plus up to a $600 savings match when you open a Foyer+ account.
Offers by Foyer; terms for both apply. Details on landing page.
Facts & features
Interior
Bedrooms & bathrooms
- Bedrooms: 4
- Bathrooms: 4
- Full bathrooms: 1
- 3/4 bathrooms: 2
- 1/2 bathrooms: 1
Rooms
- Room types: Family Room
Heating
- Central, Fireplace
Cooling
- Central Air
Appliances
- Included: Dishwasher, Range Oven, Refrigerator
- Laundry: In Unit, Inside, Laundry Area
Features
- Breakfast Counter / Bar, Dining Area
- Has fireplace: Yes
Interior area
- Total interior livable area: 3,600 sqft
Property
Parking
- Total spaces: 2
- Parking features: Carport, Covered, Other
- Has carport: Yes
- Details: Contact manager
Features
- Stories: 1
- Patio & porch: Patio
- Exterior features: Contact manager
- Has private pool: Yes
- Has spa: Yes
- Spa features: Hottub Spa
- Has view: Yes
- View description: Contact manager
Details
- Parcel number: 2364017032
Construction
Type & style
- Home type: SingleFamily
- Architectural style: Contemporary
- Property subtype: SingleFamily
Condition
- Year built: 1941
Community & HOA
HOA
- Amenities included: Pool
Location
- Region: Studio City
Financial & listing details
- Lease term: 1+Year
Price history
| Date | Event | Price |
|---|---|---|
| 10/3/2025 | Listed for rent | $11,495+15%$3/sqft |
Source: | ||
| 8/14/2024 | Listing removed | -- |
Source: | ||
| 7/12/2024 | Price change | $9,995-13.1%$3/sqft |
Source: | ||
| 5/19/2024 | Listed for rent | $11,500-9.8%$3/sqft |
Source: | ||
| 5/19/2024 | Listing removed | -- |
Source: | ||

