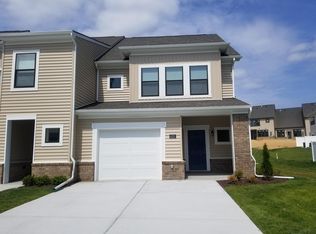Sold for $465,000 on 12/16/24
$465,000
12317 Wescott Way, Midlothian, VA 23112
4beds
2,446sqft
Townhouse
Built in 2022
4,708.84 Square Feet Lot
$476,900 Zestimate®
$190/sqft
$2,924 Estimated rent
Home value
$476,900
$444,000 - $515,000
$2,924/mo
Zestimate® history
Loading...
Owner options
Explore your selling options
What's special
Welcome to this recently built, luxurious end-unit townhouse, a 3-level masterpiece with 4 spacious bedrooms and high-end finishes throughout. The main level features luxury vinyl plank flooring and an inviting open layout anchored by a cozy fireplace. The gourmet kitchen is truly exceptional, with premium appliances, under-cabinet lighting, and generous counter space for all your culinary and entertaining needs.
On the second floor, you’ll find a conveniently located laundry room just steps from the bedrooms. The primary suite is a true retreat, featuring a luxury shower with floor-to-ceiling tile, a built-in bench, and a double vanity with a his-and-her layout, complete with a built-in makeup counter. With 3 full bathrooms and 1 half bathroom, this home is designed for both comfort and elegance.
Additional highlights include a tankless water heater, a one-car garage, and a 3-zoned A/C system for personalized comfort on each level. The top floor offers endless possibilities, perfect as an additional bedroom suite with an ensuite bathroom, a game room, a bonus room, or even a home theater. Don’t miss out on this beautifully crafted end unit that combines luxury, convenience, and prime location—schedule your showing today!
Zillow last checked: 8 hours ago
Listing updated: December 17, 2024 at 12:13pm
Listed by:
Joshua Davis 703-822-3100,
Century 21 New Millenium
Bought with:
Mike Forward, 0225229322
Legacy Properties
Source: CVRMLS,MLS#: 2428831 Originating MLS: Central Virginia Regional MLS
Originating MLS: Central Virginia Regional MLS
Facts & features
Interior
Bedrooms & bathrooms
- Bedrooms: 4
- Bathrooms: 4
- Full bathrooms: 3
- 1/2 bathrooms: 1
Other
- Description: Tub & Shower
- Level: Second
Other
- Description: Tub & Shower
- Level: Third
Half bath
- Level: First
Heating
- Hot Water, Natural Gas, Zoned
Cooling
- Central Air, Electric, Zoned
Appliances
- Included: Dryer, Dishwasher, Disposal, Gas Water Heater, Ice Maker, Microwave, Oven, Refrigerator, Stove, Tankless Water Heater, Washer
- Laundry: Washer Hookup, Dryer Hookup
Features
- Ceiling Fan(s), Dining Area, Double Vanity, Fireplace, Granite Counters, Kitchen Island, Loft, Bath in Primary Bedroom, Pantry, Recessed Lighting, Walk-In Closet(s)
- Flooring: Vinyl
- Has basement: No
- Attic: Pull Down Stairs
- Has fireplace: Yes
- Fireplace features: Gas
Interior area
- Total interior livable area: 2,446 sqft
- Finished area above ground: 2,446
Property
Parking
- Total spaces: 1
- Parking features: Attached, Garage
- Attached garage spaces: 1
Features
- Levels: Three Or More
- Stories: 3
- Patio & porch: Rear Porch, Front Porch, Patio, Porch
- Exterior features: Porch
- Pool features: None
- Fencing: None
Lot
- Size: 4,708 sqft
Details
- Parcel number: 738679582700000
- Zoning description: C4
Construction
Type & style
- Home type: Townhouse
- Architectural style: Craftsman
- Property subtype: Townhouse
- Attached to another structure: Yes
Materials
- Drywall, Frame, Vinyl Siding
- Roof: Shingle
Condition
- Resale
- New construction: No
- Year built: 2022
Utilities & green energy
- Sewer: Public Sewer
- Water: Public
Community & neighborhood
Security
- Security features: Smoke Detector(s)
Community
- Community features: Common Grounds/Area, Clubhouse, Home Owners Association
Location
- Region: Midlothian
- Subdivision: Wescott
HOA & financial
HOA
- Has HOA: Yes
- HOA fee: $158 monthly
- Amenities included: Management
- Services included: Association Management, Clubhouse, Common Areas, Maintenance Grounds, Road Maintenance, Snow Removal, Trash
Other
Other facts
- Ownership: Individuals
- Ownership type: Sole Proprietor
Price history
| Date | Event | Price |
|---|---|---|
| 12/16/2024 | Sold | $465,000$190/sqft |
Source: | ||
| 11/13/2024 | Pending sale | $465,000$190/sqft |
Source: | ||
| 11/6/2024 | Listed for sale | $465,000+4.1%$190/sqft |
Source: | ||
| 9/1/2022 | Sold | $446,700+8.5%$183/sqft |
Source: | ||
| 2/4/2022 | Pending sale | $411,575$168/sqft |
Source: | ||
Public tax history
Tax history is unavailable.
Neighborhood: 23112
Nearby schools
GreatSchools rating
- 5/10Thelma Crenshaw Elementary SchoolGrades: PK-5Distance: 0.8 mi
- 4/10Bailey Bridge Middle SchoolGrades: 6-8Distance: 1.1 mi
- 4/10Manchester High SchoolGrades: 9-12Distance: 1.2 mi
Schools provided by the listing agent
- Elementary: Crenshaw
- Middle: Bailey Bridge
- High: Manchester
Source: CVRMLS. This data may not be complete. We recommend contacting the local school district to confirm school assignments for this home.
Get a cash offer in 3 minutes
Find out how much your home could sell for in as little as 3 minutes with a no-obligation cash offer.
Estimated market value
$476,900
Get a cash offer in 3 minutes
Find out how much your home could sell for in as little as 3 minutes with a no-obligation cash offer.
Estimated market value
$476,900
