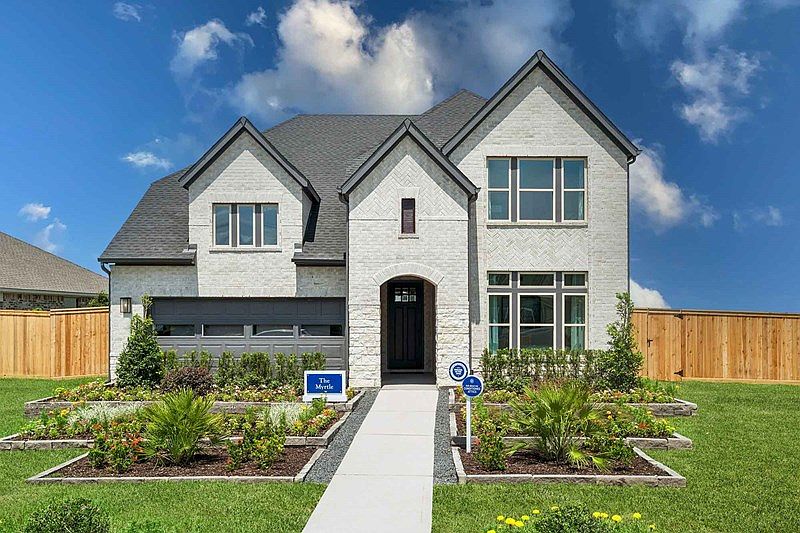Grand Opening 10/11/2025 11-2pm! The Myrtle model home @ 12308 Lantern Cove Dr, Texas City, TX 77691. Home tours, food truck, games & more! Welcome to the Myrtle in Beacon Point! This elegant 4-bed, 3-bath, 2-story home blends comfort & style. Enter through an impressive 8' front door into an open layout with a gourmet kitchen, Frigidaire Gallery appliances, walk-in pantry and soaring 2-story dining area. The private study offers a quiet retreat. The downstairs Owner' s Suite features LVP flooring, a spa-like shower with rain head and a large walk-in closet. Upstairs includes a media room, open retreat, and two spacious bedrooms with walk-in closets. Enjoy outdoor living on the covered rear porch with gas line for grilling. Extras include a fully sodded yard, sprinkler system, full gutters and conditioned attic space for energy efficiency and storage. Same floor plan as the community model home. Visit Beacon Point at Lago Mar today-The Myrtle feels like home from the moment you arrive!
New construction
Special offer
$449,990
12318 Mead Grove Dr, Texas City, TX 77591
4beds
2,932sqft
Single Family Residence
Built in 2025
6,272 Square Feet Lot
$448,900 Zestimate®
$153/sqft
$58/mo HOA
What's special
Frigidaire gallery appliancesOpen retreatLarge walk-in closetPrivate studyMedia roomGourmet kitchenWalk-in pantry
Call: (409) 402-7750
- 65 days |
- 10 |
- 0 |
Zillow last checked: 7 hours ago
Listing updated: October 24, 2025 at 07:26am
Listed by:
Beverly Bradley TREC #0181890 832-975-8828,
Weekley Properties Beverly Bradley
Source: HAR,MLS#: 96492160
Travel times
Schedule tour
Select your preferred tour type — either in-person or real-time video tour — then discuss available options with the builder representative you're connected with.
Facts & features
Interior
Bedrooms & bathrooms
- Bedrooms: 4
- Bathrooms: 3
- Full bathrooms: 3
Rooms
- Room types: Family Room, Utility Room
Primary bathroom
- Features: Primary Bath: Double Sinks, Primary Bath: Shower Only
Kitchen
- Features: Kitchen open to Family Room, Pantry, Pots/Pans Drawers, Soft Closing Drawers, Under Cabinet Lighting, Walk-in Pantry
Heating
- Natural Gas
Cooling
- Electric
Appliances
- Included: Disposal, Convection Oven, Microwave, Dishwasher
Features
- 1 Bedroom Down - Not Primary BR, En-Suite Bath, Primary Bed - 1st Floor, Walk-In Closet(s)
- Flooring: Carpet, Laminate, Tile
Interior area
- Total structure area: 2,932
- Total interior livable area: 2,932 sqft
Video & virtual tour
Property
Parking
- Total spaces: 2
- Parking features: Attached, Oversized
- Attached garage spaces: 2
Features
- Stories: 2
- Patio & porch: Covered, Patio/Deck, Porch
- Exterior features: Back Green Space, Side Yard, Sprinkler System
- Fencing: Back Yard
Lot
- Size: 6,272 Square Feet
- Dimensions: 49 x 128
- Features: Back Yard, Greenbelt, Subdivided, Wooded, 0 Up To 1/4 Acre
Construction
Type & style
- Home type: SingleFamily
- Architectural style: Traditional
- Property subtype: Single Family Residence
Materials
- Brick, Cement Siding, Stone
- Foundation: Slab
- Roof: Composition
Condition
- New construction: Yes
- Year built: 2025
Details
- Builder name: David Weekley
Utilities & green energy
- Water: Water District
Green energy
- Green verification: Environments for Living
Community & HOA
Community
- Subdivision: Beacon Point at Lago Mar 50' Homesites
HOA
- Has HOA: Yes
- HOA fee: $700 annually
Location
- Region: Texas City
Financial & listing details
- Price per square foot: $153/sqft
- Date on market: 8/27/2025
- Listing terms: Cash,Conventional,FHA,VA Loan
About the community
PoolPlaygroundPondClubhouse+ 1 more
David Weekley Homes is now selling new homes in Beacon Point at Lago Mar 50' Homesites! This charming Texas City, Texas, community features a variety of open-concept homes designed for your lifestyle and built on 50-foot homesites. Experience the best in Design, Choice and Service from a top Houston home builder with more than 45 years of experience, and enjoy:Waterfront homesites available; Community center with clubhouse, pool, splash pad, pickleball court and dog park; Walking trails overlooking scenic lake; Proximity to I-45; Students attend highly regarded Dickinson ISD schools
Giving Thanks, Giving Back Thanksgiving Drive in Houston
Giving Thanks, Giving Back Thanksgiving Drive in Houston. Offer valid October, 28, 2025 to November, 16, 2025.Source: David Weekley Homes

